Hot and Wet: Architectures of the Equator
Erik L’Heureux
Equatorialism: The Architecture of the Hot and Wet
Supported by a worldview that has its foundations in theorizations by Parmenides, Pliny the Elder, Aristotle, and Vitruvius onwards, temperate sensibilities have long rendered the equatorial[01] atmosphere[02] as an almost singular problem: too hot (and too wet) to dwell within. Legacies of these prejudices continue to percolate through architectural discourse, specifically with global modernism, in which architecture finds value in tempering the equatorial condition. Shaped by the ideologies of functionalism, and the promises of technologies and science, global modernism prioritizes the equatorial climate as a quantifiable and solvable problem with architecture as solution to its developmental challenges and aspirational visions. One sees this in large equatorial cities, where temperate strategies are imported as atmospheric replacements (glass towers sprout from the cities of Jakarta, Singapore, and Lagos alike). The logical conclusion is a complete exchange of the equatorial climate with an air-conditioned one, sealed in the prophylactic envelopes that dot the urban equatorial landscape in an aesthetic ethos of efficiency, transparency, and dematerialized precision through glass. It is a climatic colonialism; supplanting the tropical atmosphere with a mechanized and constructed temperate one.The future of the equatorial is increasingly urban,[03] and importation of globalized design solutions with the ‘unthinking uncritical acceptance’ of temperate-centric biases in the equatorial is a disservice to architecture. The efforts of Critical Regionalism and post-colonial architecture are noteworthy but the results predominantly serve a vernacular (and largely rural) vision of climatic appropriateness. The work presented here illustrates examples of an alternative design direction taken on temperate superimpositions on the equatorial which emerged from equatorial cities between the 1930’s and the 1970’s. Revealed through four precedent studies, one finds a history of architects and modern architecture deeply embedded in their urban contexts that advocated a nuanced understanding of the urbane, equatorial atmosphere. The exploration of these historical precedents, investigated alongside contemporary design, construction techniques and materials, are part of the body of translational design research that shapes four contemporary projects from the authors own design work.[04]
The Hot and Wet Big Roof
The Pasar Johar,[05] designed by Herman Thomas Karsten, is a dramatic big roof located in Semarang, an Indonesian city of 1.5 million people on the north-eastern coast of Java. Intersecting urbanism, commerce, and modernisation, it is claimed to have been South-east Asia’s largest covered market at its opening in 1932. Through a covered yet porous roof spanning three city blocks,[06] it aggregates small-scale merchants within three rectangles, each of grand proportions.Combining modern structural systems with a calibration of the equatorial climate,[07] the big roof sits atop funnel-shaped columns, which merge column to slab, towering 8.5 metres tall. Traces of Robert Maillart’s column-slab structures and Frank Lloyd Wright’s later Johnson Wax Headquarters are visible, though it is porosity that is the defining feature of the market. Two large roofs are rhythmically-punctuated by oculi that illuminate and ventilate simultaneously. The architecture choreographs air movement, permeating from the street, traversing across the market’s open elevation and extending to the ventilation devices of the roof above. On closer inspection, the oculi reveal imprints of rattan formwork on their undersides, an intersection of technology and the tactility of local craft. Lacking a physical envelope, the market’s threshold is implied through its big roof, and the shadows that this roof casts. This changes throughout the day and is particularly ambiguous in the diffused light of midday; the bleaching quality of the equatorial sun at the periphery gradually tapers into the dark undersides of the lower market. Here, edge is ill-defined, shadow is prioritized over luminosity, and porous cover over impervious enclosure.
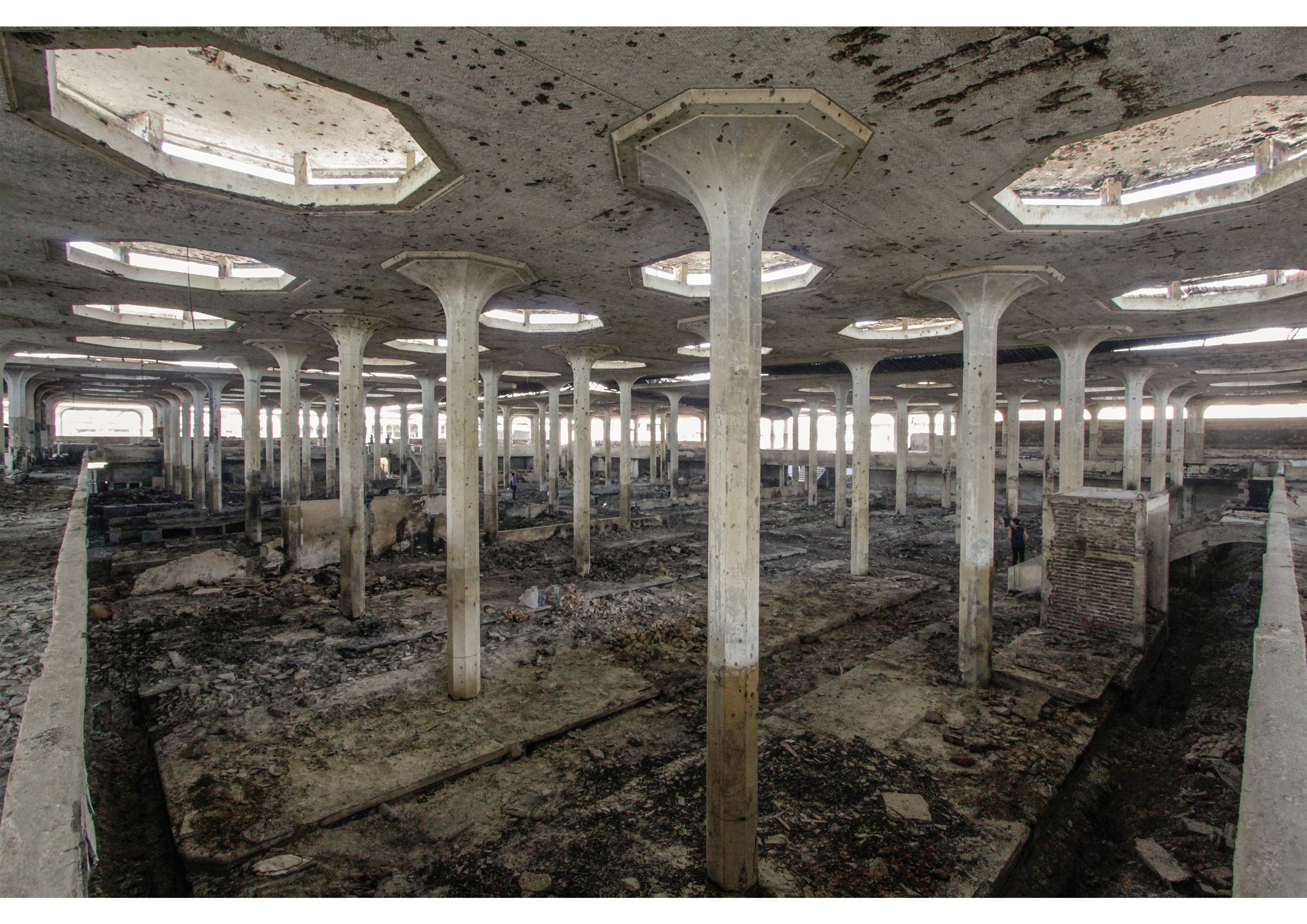

01. Amorphous thresholds, where shadow is prioritised over luminosity and channelling dense Javanese air; rhythmically-punctuated oculi that illuminate and ventilate. Pasar Jahor, Semarang, Indonesia. Herman Thomas Carsten, 1932.
Five degrees north of the equator, on a different continent, the big roof takes on a symbolic relationship with its context. In newly-independent Ghana, a laboratory emerged for architectural experiments with Modernism as a symbol for decolonization.[08] Under its first post-independence Prime Minister, Kwame Nkrumah, the nation’s identity was crafted through values of scientific socialism,[09] pan-Africanism,[10] and Cold War alliances channelled directly through its architecture. This was demonstrated within the grounds of Ghana’s 1967 International Trade Fair (ITF), where a modernist masterplan played host to symbolically-charged architectural pavilions.
The fair’s exhibition hall demonstrated the intersection of technology, imagery, and responsiveness to climate through its sculptural double-skin roof. Co-designed by the Ghanaian architect Vic Adegbite and the Polish architects Jacek Chyrosz and Stanislaw Rymaszewki, the building’s pre-eminence was further reinforced by the landscape, by the grand entry ways, ramps, and bridges that it hovered over.
The big roof’s dramatic thickness was sculpted in a diamond profile, capturing air between its two layers. Its large-span reinforced concrete structure was infilled with corrugated galvanized sheets, creating a lightweight design that paid homage to the ubiquitous modern material of the equatorial, while demonstrating its aesthetic and performative potential. Designed not to counteract the equatorial atmosphere but to celebrate its phenomenological qualities through dramatic expressions of the movement of hot air and the drainage of rain, the roof demonstrates Ghana’s engineering prowess and cultural ambitions.

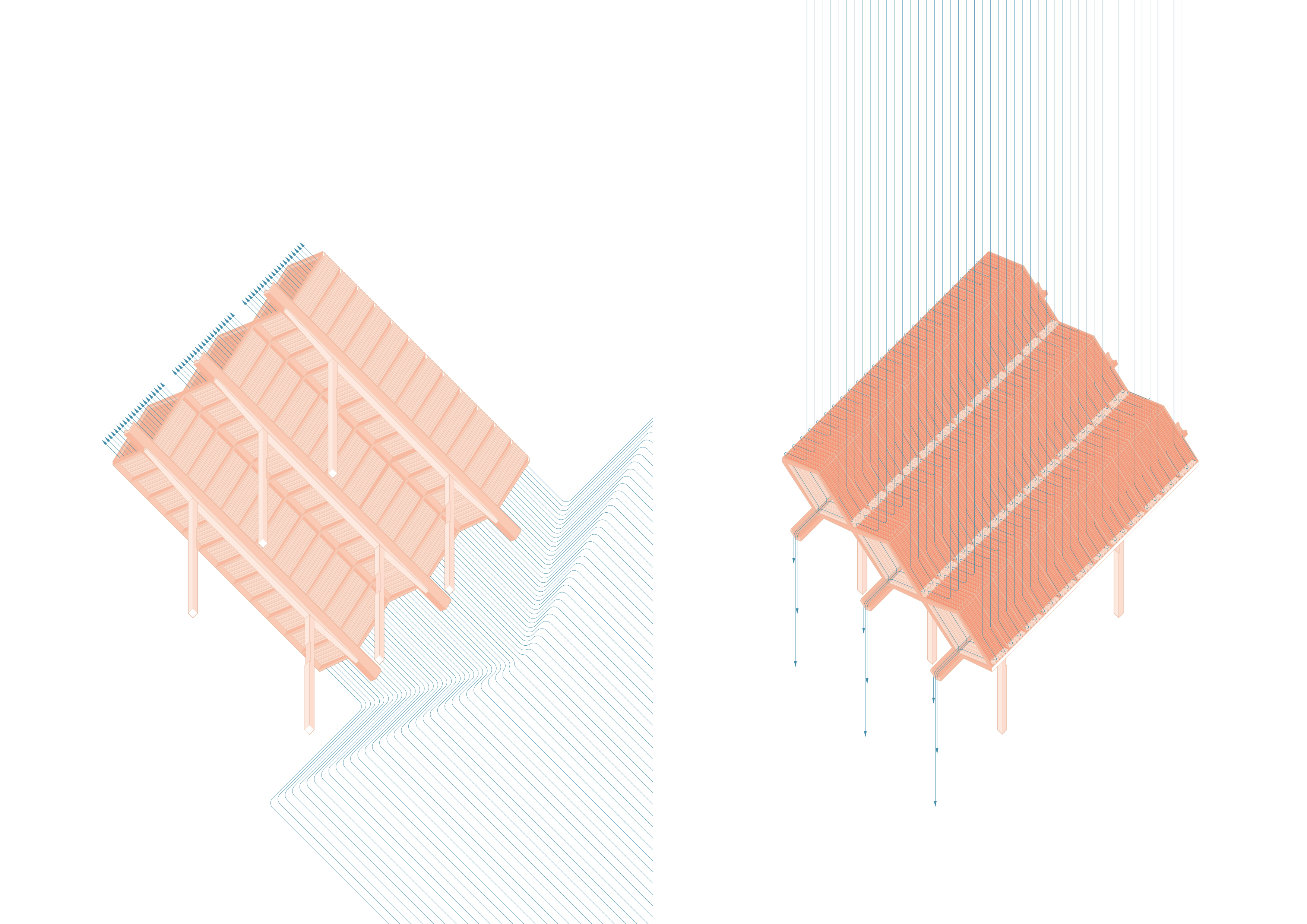
02. An elevated deck, espousing optimism in a pan-African zeitgeist; the mediums of atmosphere rain, air, and breeze suggest a palette of elements formally arranged to evoke the vernacular. International Trade Fair Hall, Accra, Ghana. Vic Adegbite, Jacek Chyrosz and Stanislaw Rymaszewki, 1967.
The Hot and Wet Deep Elevation
As urbanism in equatorial cities intensifies, the city’s formal expression shifts from the horizontal to the vertical. The elevation becomes the primary filter between atmosphere and architecture, as well as the surface of symbolic and ornamental significance. Traces of this shift are evident in two exquisite projects: the Sequis Centre in Jakarta, and the Golconde Dormitory in Pondicherry.Commissioned by the financial arm of Subud,[11] and designed by Hassan Roland Vogel in 1978, Jakarta’s Sequis Centre is a 12-storey volume that sits within a dense urban context, dwarfed by increasingly-towering neighbours. Its opaque aesthetics, rich in symbolism, manipulates the equatorial atmosphere expressively in counterpoint to the temperate architectural language of the adjacent glass-enclosed structures. This quality is made evident and material through the building’s envelope, which is composed of parabolic, glass fibre-reinforced concrete panels, a then-novel technology specifically licensed from Pilkington.[12] It forms an outwardly-protruding elevation that creates a spatialised thermal buffer, while also sheathing the interior from the ubiquitous monsoon downpour.
Alluding to the vernacular Indonesian pitch roof, the façade panels are a synthesis of the modern and vernacular. The roof is transformed into elevation, miniaturized, multiplied, and arrayed to form a continuous elevation of complex optics, porous yet opaque, that envelop an otherwise-banal office building. The panels are highly performative, allowing the building’s windows—visible only from street level—to remain devoid of coatings or reflective films, an ironic realisation of the modernist penchant for transparency and optical clarity. Together, the interior wall and the exterior envelope form a paradoxical engagement, where the transparency of modernism participates with equatorial demands for shade, jointly establishing a layered filter to the environment. Expressing an equatorial resistance to the temperate, the Sequis Centre provides an alternate vision for the equatorial city: shady, layered, porous, and material.
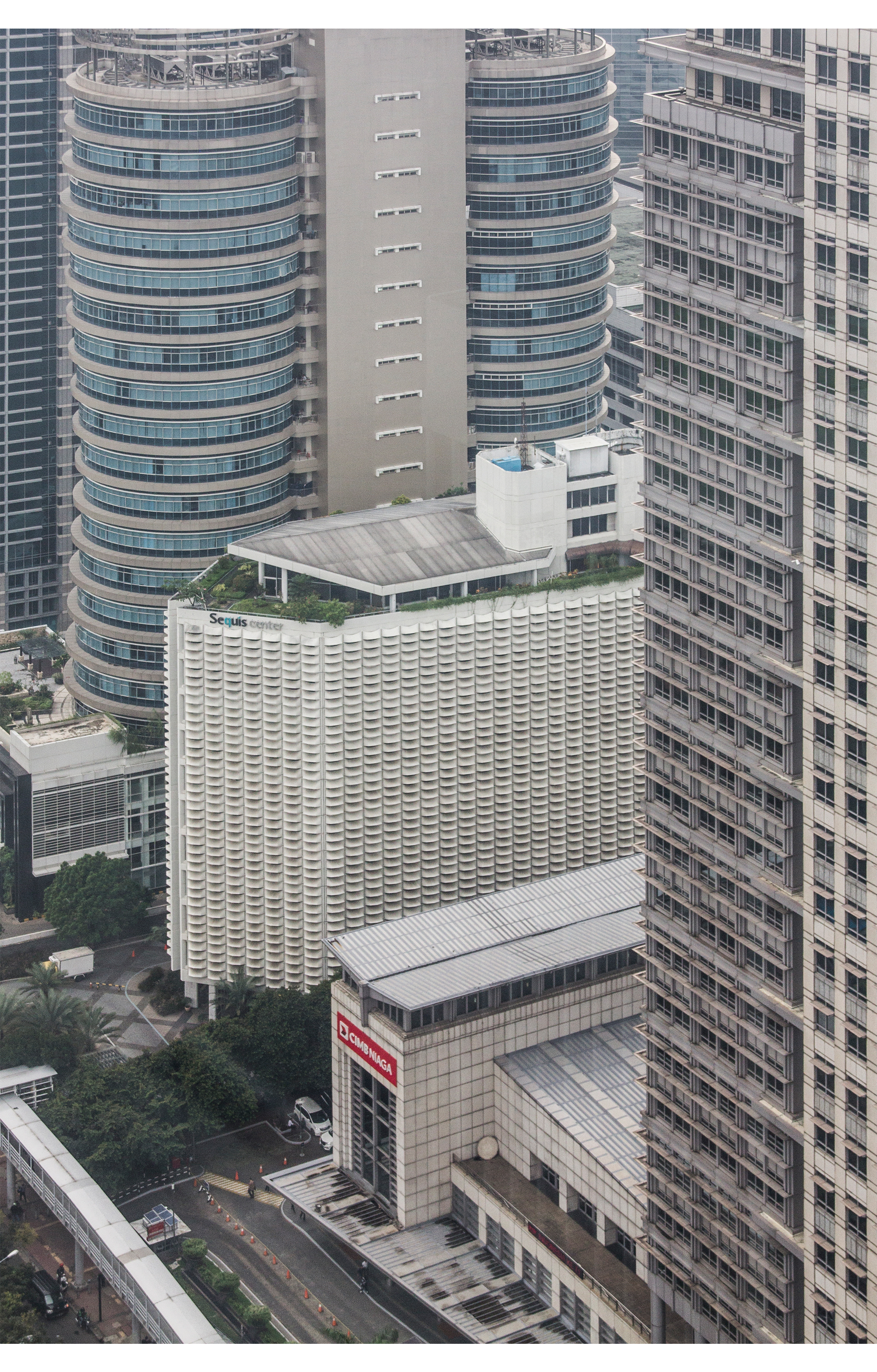
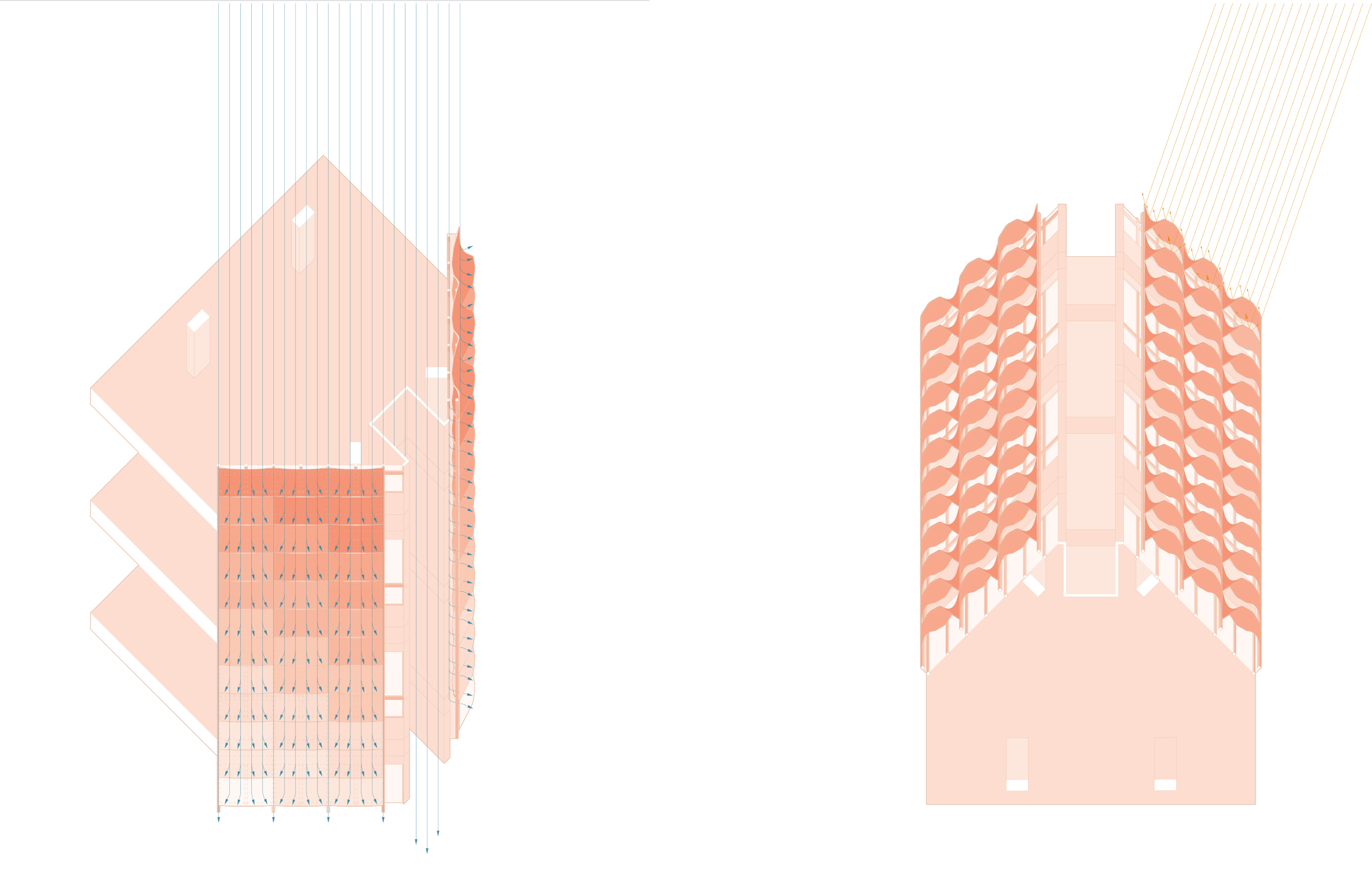
03. An assemblage of the pointed and pitched roof, miniaturized, multiplied, and arrayed across the building in elevation; Parabolic fibre-reinforced concrete panels, sheathing the interior from the monsoon. Sequis Center, Jakarta, Indonesia. Hassan Roland Vogel, 1978.
The elevation takes on a greater integration with its interior in the Golconde Dormitory, designed by Antonin Raymond, Francois Sammer, and George Nakashima for Sri Aurobindo Ashram between 1935 and 1942.[13] Employing gestures similar to the aforementioned ITF Exhibition Hall in Ghana, the dormitory’s roof doubles its thickness through air. Expressed through a layering of enlarged ceramic roof tiles—vaulted in section—the roof is a double-layered entity that channels both air and the monsoon rain, establishing a breathable thermal buffer. The roof performatively and programmatically eschews the domain of mechanical systems and temperate ideas of insulation. The Golconde Dormitory presents a comprehensive design, beginning with a straightforward massing—a bar building displaced about a vertical stair core—that addresses critical performative and symbolic concerns. It exists as an object-like formation in collision with the city’s grid, a sanctuary amidst the dense blocks of Pondicherry achieved by precise alignment of the building’s east-west axis to the tropical sun-path. Serendipitously, three courtyards are positioned as a result of to this alignment, furthering performative and symbolic goals. The northern courtyards heat up in the afternoon while the southern courtyard remains shaded, creating a pressure differential that amplifies airflow through the architecture. These courtyards establish an equatorial Eden, but on terms defined from within the urban equatorial environment.
The main building’s architecture is a sequential arrangement of thickened spaces and interconnected elements: adjustable lightweight fibre-reinforced screens, veranda-like corridors, teak sliding screens, dormitory rooms (furnished with custom-designed furniture) and screened window-bays. While they function holistically to modulate atmosphere, the architecture’s raison d'être was the “materialization of self-apotheosis;”[14] its construction a meditative ritual for its inhabitants. The ascetic community’s ethos reveals itself through subtle yet considered details: unfinished concrete, glare-minimising anthracite floors, and Nakashima’s teak and rattan woodwork espousing a language of tactility and ventilation.


04. In precise alignment to the tropical sun-path, in collision with the Pondicherry grid; a vaulted double-skin roof, a breathable thermal buffer with integrated drainage. Golconde Dormitory, Pondicherry, India. Antonin Raymond, Francois Sammer, and George Nakashima, 1935-1942.
Sampling the Equatorial
These historical precedents inform the author’s design grammar, mined for their critical reconfiguration of modernist tropes as they confront the equator, embodying pattern, volume, mass, and porosity in simple architectural formations. Novel materials and construction logics permeate these works, enabling a complex intersection between context and atmosphere.A series of contemporary projects seek to continue and extend the ambitions of these buildings by actively approaching the equatorial as an atmospheric medium to work with in order to produce a sensorial architecture that calibrates atmosphere in subtle yet evocative ways, despite the constraints of dense urban contexts. While the precedents were realised through then-novel concrete innovations, the following projects investigate contemporary lightweight materials, digitally-controlled fabrication techniques, and software simulations to build upon the earlier era of fruitful architectural creation.
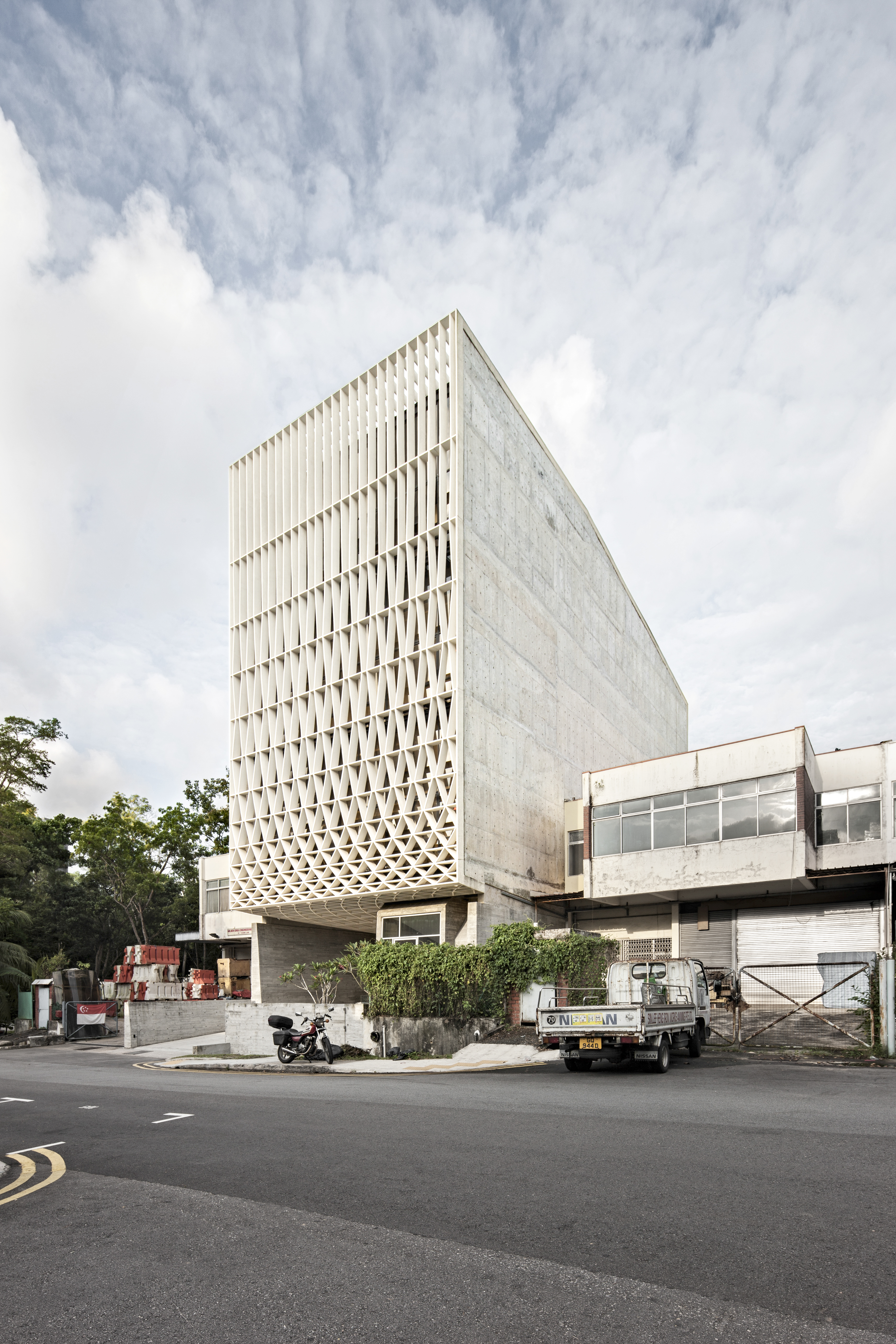
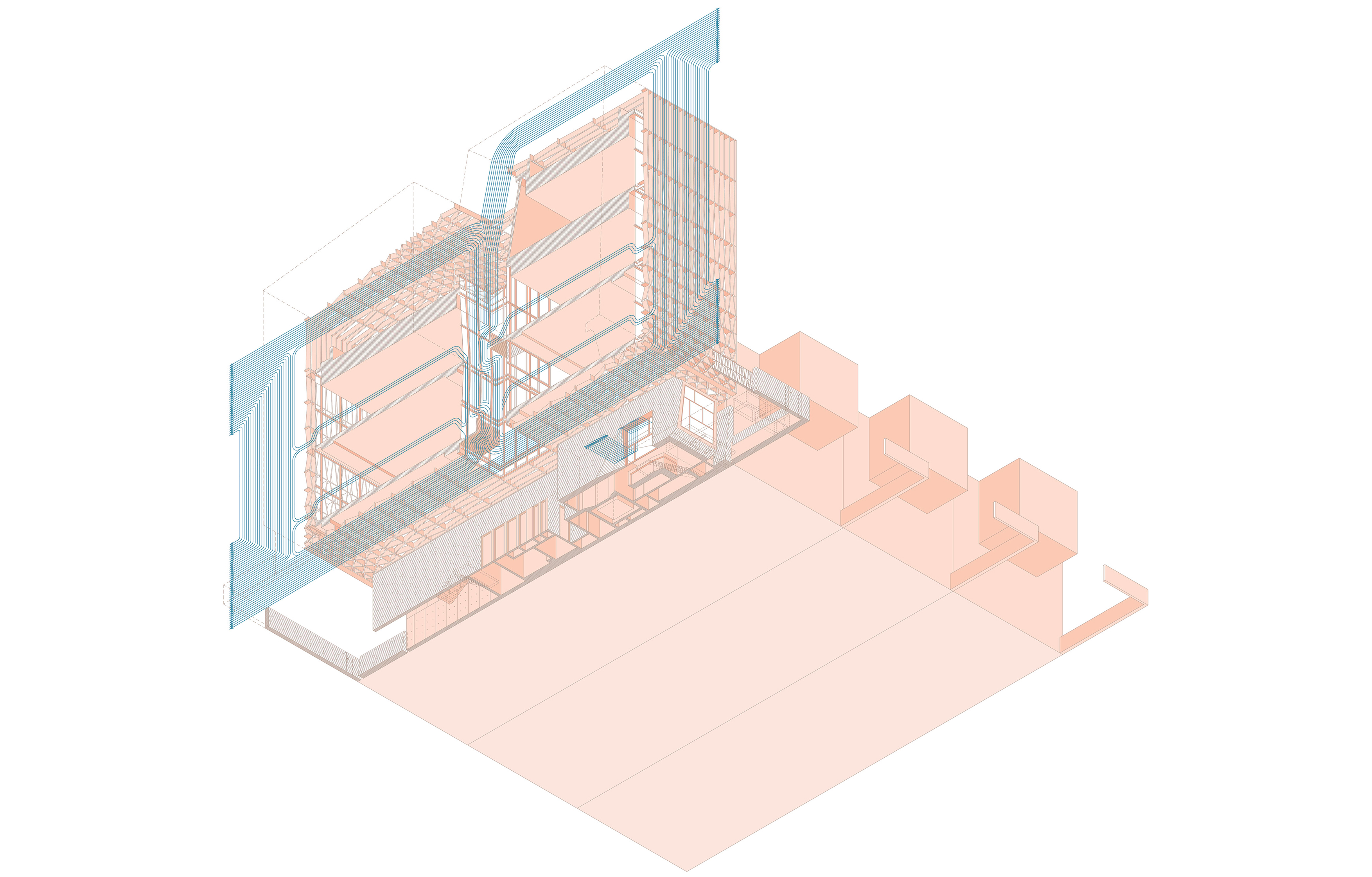
05. An anamorphic elevation, calibrated between ornamental pattern-making and pragmatic concerns; Continuous deep envelope in section, mediating atmosphere and context. A Simple Factory Building, Singapore, 2008-2012.
A Simple Factory Building is a response to the heaviness of the equatorial atmosphere. It creates an envelope that calibrates and filters air, sound, temperature, and views, akin to that of the Sequis Centre and the Golconde Dormitory.[15]
Placed 1200mm proud of the window wall, and continuously looping in section, a lightweight Dryvit EIFS brise soleil defines the building’s elevational identity,[16] an anamorphic pattern calibrated between ornamental pattern-making and pragmatic concerns through digital software tools.[17] Front elevation, roof, rear façade, and ceiling are merged in a singular pattern that wraps in section, adjusting porosity in relation to internal programming and privacy demands.[18] Here, the EIFS system—a low-cost, temperate and repairable cladding solution—is appropriated to meet the demands of the equatorial atmosphere.
As demonstrated in Pasar Johar, subtle architectural devices can powerfully adjust and express the equatorial climate, calibrating visual perception and revealing the movement of air. Located within an urban block of finely-spliced plots, A Simple Factory Building adopts the party wall typology of its neighbours to produce a contiguous urban fabric. Its four double-storey massing, however, is elevated and carved to reveal an interior open-air courtyard, linking interior workshop spaces to their urban surroundings while amplifying cross-ventilation between front and rear volumes through zones of negative pressure. This carved space, glazed in bronzed glass, becomes a counterpoint to the opacity of the envelope and the rough-hewn concrete shell elsewhere, forging a dialogue between advanced and crude construction techniques. In a region fascinated by glass, transparency, and air conditioning, the design offers a counter-narrative, a meditation on the potential of layering architecture. Closed and open, shadowed and reflective, permitting view and creating interference, the project illustrates that architecture can engage in robust and powerful ways with its context.


06. A hut set within the urban jungle; a camouflaging envelope, upsetting normative conventions of scale. Hut House, Singapore, 2013-2015.
Land-scarcity is a dominant political narrative in Singapore, and its urban master plan prioritises density as both a stated ambition and opportunity,[19] even as it strives to maintain the illusion of landscape and of atomisation through setback lines.[20] The Hut House, a modest extension to a colonial bungalow, emerges from this ethos. It’s simple massing, expressed through expanded-mesh panels set proud of the building mass, is an idealised hut carved and chamfered by setback constraints, working in tandem with verdant vegetation to amplify acoustic and visual camouflage in a strategy reminiscent of Jakarta’s Sequis Centre. Behind a folding envelope are fenestrations positioned to different alignments and sizes, undermining normative conventions of scale. An object-like entity emerges, peeking above the plot’s lush vegetation. The panels are subtly tapered, creating a rippling effect that reimagines the performance and aesthetics of Ghana’s ITF Exhibition Hall roof in elevation. While visually less complex than A Simple Factory Building, its envelope establishes spatial depth with changing scales of its expanded-mesh assembly, the operability of the envelope (where windows are present behind), and its interface with protrusions for views.
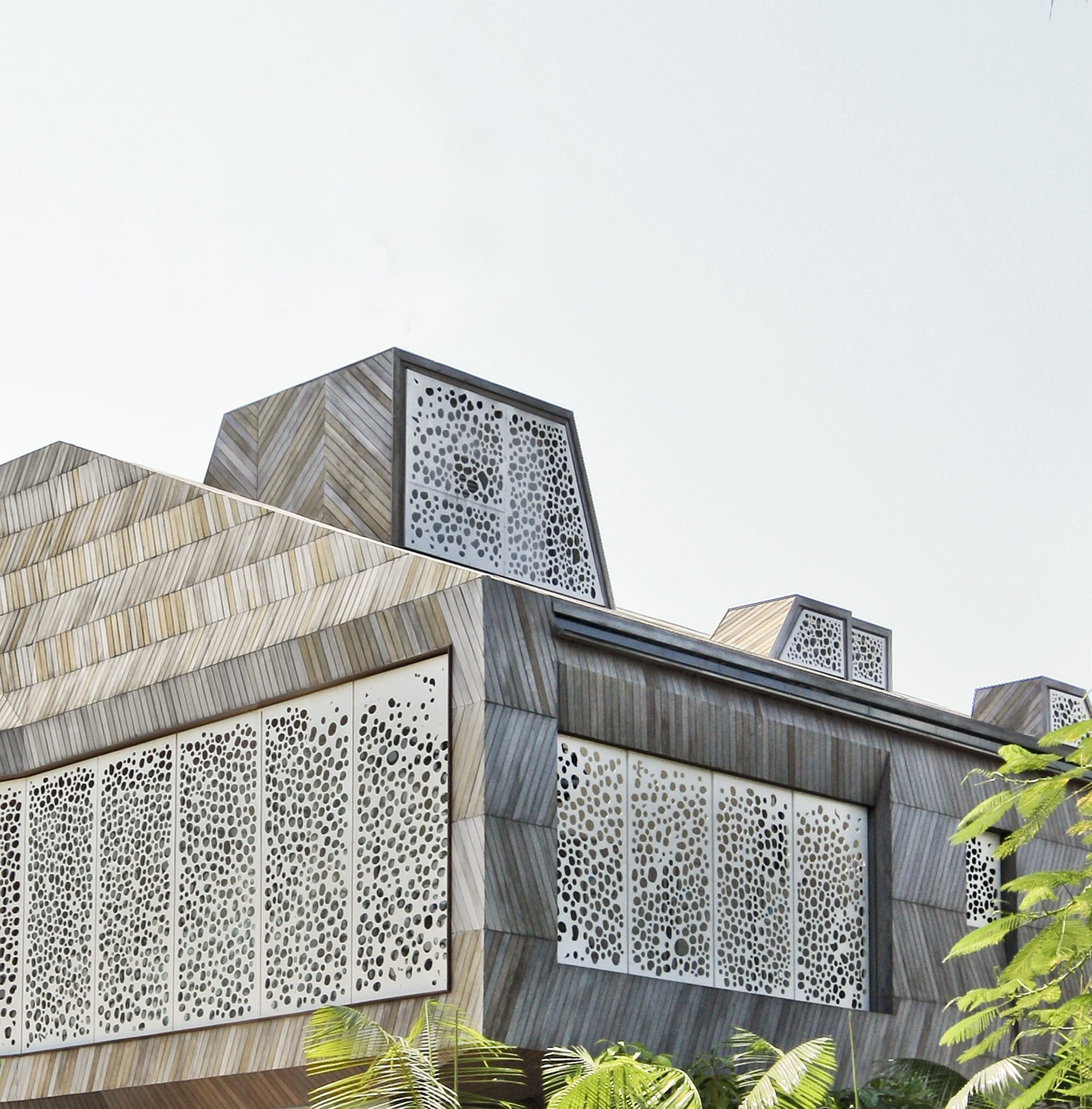

07. A unifying and continuous big roof; a calibrator of atmospheres and views. Stereoscopic House, Singapore, 2007-2011.
Ghana’s ITF Exhibition Hall and Pasar Johar reveal an elemental architectural lexicon that celebrates the equatorial atmosphere: the roof unifies and attunes while the plinth becomes a symbolic elevation of this atmosphere. These tropes are employed within the Stereoscopic House, a waterfront bungalow with close neighbours. The scheme’s primary device, a continuous spatialised envelope spanning all five elevations, mediates these concerns. The tight site demanded a stacked programme approach; its deep plan was bifurcated through a highly-sectional and pervasive big roof. This established a central courtyard for visual and atmospheric connection between all floors. Materialised through a herringbone ironwood wrapper (sourced in Indonesia), and interspersed with operable perforated aluminium screens, this envelope is never fully opaque. It is a breathable and permeable surface that entwines the domestic with the equatorial.[21] This vocabulary creates the opportunity for angular-pitched overhangs and skylights. The former calibrates views towards both the seascape, and landscape of an adjacent golf course, while the latter, like the oculi of Pasar Johar, shapes internal atmospheres through diffused and reflected daylight. Materially, the silver-patinaed ironwood is juxtaposed against a polished travertine plinth, with translucent channel glass and transparent sliding windows between them. The windows conflate interior and exterior thresholds when fully opened, elevating the equatorial air to be crowned by a bold roof.

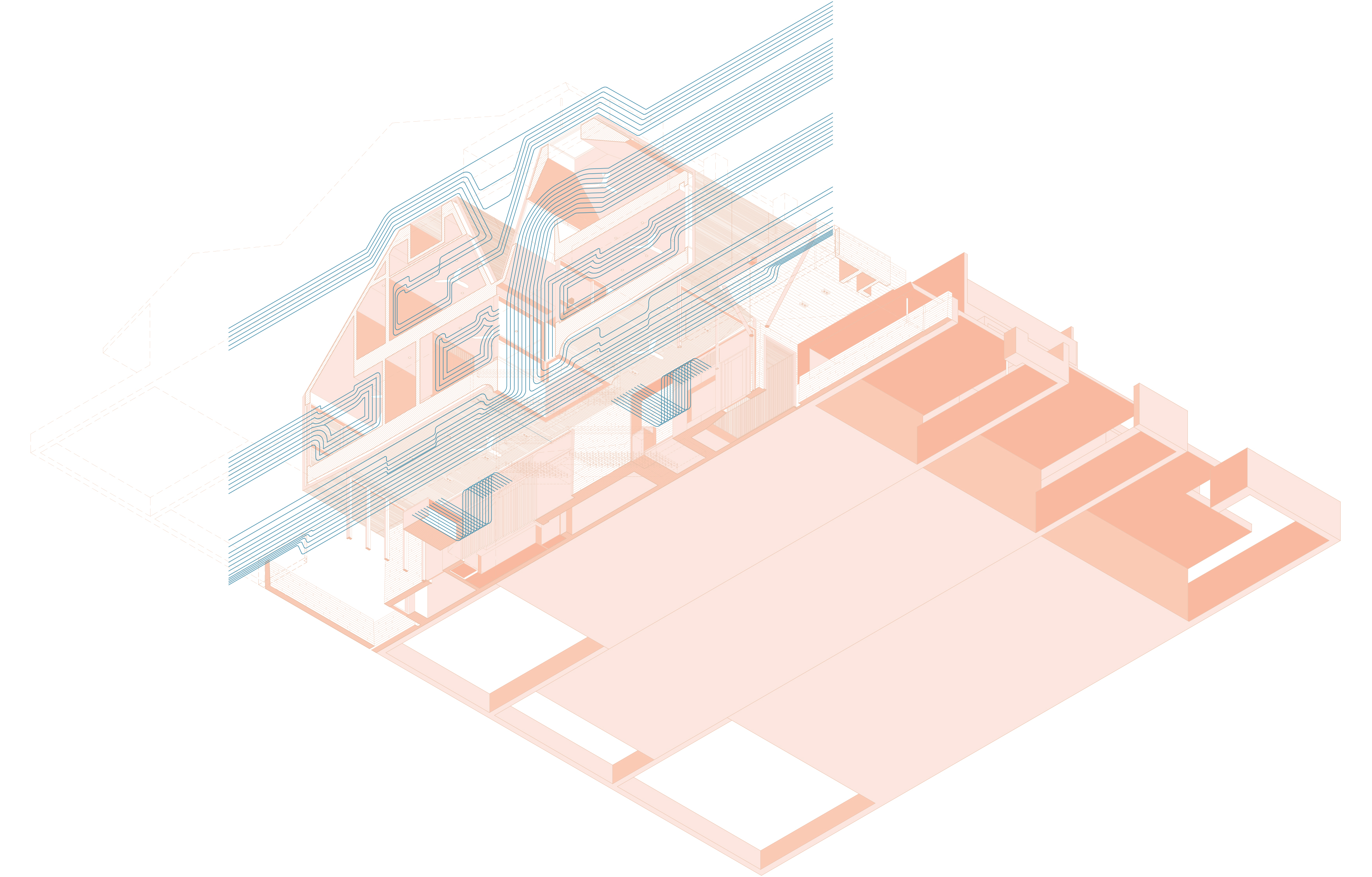
08. The equatorial atmosphere as foreground; Section-driven design. A Simple Terrace House, Singapore, 2014-2017.
In A Simple Terrace House, one sees the cumulative influence of the historic precedents on design. Sandwiched within an urban block, the project adopts and refines many tropes employed within the Simple Factory Building, most significantly its section-driven approach. The massing consists of two elevated pitched volumes containing private domestic spaces, arranged to form an open-air courtyard that bifurcates the volume. Folding in section, similar to a periscope, this courtyard is designed to draw air in from nature reserves around into the centre of the house. Performatively, this becomes a device that amplifies cross-ventilation of the ground floor and thermal stratification. Akin to the passive-cooling strategies of Pasar Johar, cool air collects on ground level, pushing hot air upwards from the living spaces through the courtyard like an exhaust. As was the case in Golconde, the house seeks to engage the equatorial atmosphere in a variety of ways. The courtyard becomes a celebrated architectural and performative element, while an off-form concrete structure allows the thermal mass of the building to modulate temperature differentials. A louvered ceiling on the ground floor ensures that the thermal mass of the architecture is maximized while moderating acoustic noise.
Externally, the building’s elevation and attic perform in a manner analogous to the double-layered roof of Ghana’s ITF Exhibition Hall, functioning as a thickened layer that calibrates the movement of air. Its outermost layer, a continuous aluminium grate screen, wraps the two pitched volumes along one axis—an economical solution to thermal and visual privacy. Like the Stereoscopic House, the homogeneity of the envelope consolidates the house as a unified entity, while allowing for varying degrees of porosity and cross-ventilation through its secondary layer of masonry and fenestration. This screen also addresses the perennial challenge of long and narrow plans: that of maximising daylight penetration, while mitigating excessive thermal gain; it calibrates and camouflages a series of skylights and ventilation windows throughout the attic.
Superimposed with slight breezes and aural atmospheres from a nearby nature reserve, the equatorial atmosphere permeates the house, in a manner reminiscent of the scenographic tropes of colonial bungalows. Materials, tones, and volumetric complexity are pared-down to amplify the atmosphere of light, ventilation, and thermal comfort, in a design that engages the hot and wet equator.
Projecting the Equatorial
Normative architectural representations—the axonometric, and the plan—are tainted by temperate biases towards the flatness of the elevation and distinct separation between interior and exterior, by prioritizing the view from above and delineations of edges. The worm’s-eye axonometric affords an alternative, somewhere between the precision of orthographic projection and the sensorial atmosphere of space. The worm’s-eye expresses the performative and atmospheric potentials of architecture’s underside,[22] while revealing a spatial richness and elevational complexity that would be camouflaged through a normative planimetric projection, or simply obscured by the big roof if seen from above.

09. Worms-eye axonometric: a typological big roof, Pasar Johar, Semarang, Indonesia; Unfolded elevation, A Simple Factory Building, Singapore, 2008-2012.
Likewise, the continuously unfolded elevation diagram which includes roof and undersides highlights the deep envelope as an architectural assembly that allows porosity, view, shade and air to breathe across its depth. Ornament and pattern (as prominently showcased in A Simple Factory Building) operate alongside performance concerns as a set of filters in response to the equatorial atmosphere.
As evinced in the four precedents, and the author’s work, the urban equatorial atmosphere demands an architecture that is concerned with deep, porous and spatial envelope, not only for its performative outcome, but also because they address the symbolic and ornamental (essentially transcending mere concerns and discourses of efficiencies). Mining, sampling, and redrawing historical precedents, through expressive and considered orthographic projections promises to reveal and distil forgotten architectural languages and techniques relevant to the hot and wet, combating normative temperate prejudices that percolate the discourse of the equatorial, setting the foundations for a contemporary yet durable practice.
Notes
[01] The author’s research is specifically concerned with the atmospheric output of the equatorial—the hot and wet; the classification of the tropical climate is not sufficiently attuned to this lens, in that it includes the climate of the tropical savannah, which experiences a pronounced dry season that demands a differently-calibrated architecture.
[02] ‘Atmosphere’ rather than ‘climate’ is the preferred terminology in the author’s research, as the former encompasses the latter while also considering other phenomenological concerns.
[03] United Nations. 2016. The World Cities in 2016: Data Booklet. New York: United Nations, Department of Economic and Social Affairs, Population Division, p.4.
[04] The critical translation of elemental findings about equatorial architecture from mid-century modernist buildings into contemporary architectural projects.
[05] Literally, Johar Market; Pasar is Indonesian for bazar or market.
[06] The big roof is punctured with octagonal skylights that make the architecture permeable to the dynamics of hot and wet equatorial atmosphere.
[07] Pasar Johar bears structural similarities to Robert Maillart’s beamless mushroom-slab construction technique, first deployed in 1910 in the Giesshübel warehouse, Zurich, and subsequently in the grain storage facility, Altdorf, in 1912.
[08] Stanek, Łukasz. 2015. "Architects from socialist countries in Ghana (1957–67): modern architecture and mondialisation." Journal of the Society of Architectural Historians, Vol. 74, No.4, pp.416-442.
[09] ‘Scientific socialism’, as defined by Pierre-Joseph Proudhon, refers to a society ruled by a scientific government, one whose sovereignty rests upon reason rather than sheer will. See: Proudhon, P.J. 1876. The Works of P.J. Proudhon. Volume I: What is Property? Trans. B.R. Tucker. Princeton, MA: Benjamin R. Tucker.
[10] ‘pan-Africanism’ describes a worldwide movement that aims to encourage and strengthen bonds of solidarity between all indigenous and ethnic groups of the African diaspora.
[11] Subud is framed about the practice of latihan, a highly-individualised meditative exercise, the process of which must be enabled and initiated by another practicing member of the movement in a formal ceremony referred to as the “opening.” The purpose of the latihan is to attain awakening by the Power of God, leading to a spiritual reality free from the influence of the passions, desires and thinking.
[12] GRC Widjojo. 2004. "Riwayat Singkat - Brief History" (accessed 25th September, 2019).
[13] Sri Aurobindo Ashram is a spiritual community founded in Pondicherry by Sri Aurobindo, which advocated a spiritual practice called Integral Yoga in the pursuit of attaining divine life on earth.
[14] Antonin Raymond writes: “the purpose of the dormitory was not primarily the housing of the disciples; it was the creating of an activity, the materialization of an idea [of the human life evolving into the divine], by which the disciples might learn, might experience, might develop, through contact with the erection of a fine building.” See: Gupta, Pankaj Vir, Mueller, Christine, and Samii, Cyrus. 2010. Golconde: The Introduction of Modernism in India. New Delhi: Urban Crayon Press, pp.21-22.
[15] The author’s research uses the term ‘envelope’ to signify the role of the building skin, its edge, surface and attachments, as well its environmental, territorial and representational roles. For a developed description of the building envelope see: Zaera-Polo, Alejandro. 2008. “The Politics of the Envelope.” Log, Vol.13-14 ‘Aftershocks: Generation(s) since 1968 (Fall), pp.193-207.
[16] Exterior Insulation Finishing System: Light weight fiberglass stucco over expanded polystyrene.
[17] The brise soleil pattern is scaled in a gradient creating an optical effect on the building volume.
[18] Envelope thermal transfer value (ETTV) calculations for the building’s envelope design indicate a rate of 28.25W/m2 for full height glazed single pane window walls, exceeding the thermal performance standard Green Mark Platinum for new air-conditioned office buildings in Singapore.
[19] See, by way of example: Mohandas, Vimita. 2015. "Land is a resource that must be managed carefully: Heng Swee Keat." Channel News Asia, 29th October (accessed 25th September 2019).
[20] The Singaporean narrative of a “garden city” demonstrates the lasting legacies of temperate conceptions of the equatorial as an exotic paradise, while paradoxically also implying the ability to discipline and contain nature, espousing an ingrained attitude towards the equatorial aligned with the temperate sensibilities of its former colonial masters. See Barnard, Timothy P. 2014. Nature Contained: Environmental Histories of Singapore. Singapore: NUS Press, p.296.
[21] The ironwood timber planks are joined by battens and biscuit joints. They are offset, creating an air gap between internal and external elements that reduces thermal transmittance and allows for effective rainwater runoff.
[22] Worm’s-eye axonometric drawings explore the vessel of study from a subterranean viewpoint that reveals the criticality of underlying surfaces in equatorial architecture.
Figures
Banner.
A hut set within the urban jungle; a camouflaging envelope, upsetting normative conventions of scale. Hut House, Singapore, 2013-2015. Photograph: Khoo Guo Jie, 2015.
01.
Amorphous thresholds, where shadow is prioritised over luminosity and channelling dense Javanese air; rhythmically-punctuated oculi that illuminate and ventilate. Pasar Jahor, Semarang, Indonesia. Herman Thomas Carsten, 1932. Photograph and drawing by the author.
02.
An elevated deck, espousing optimism in a pan-African zeitgeist; the mediums of atmosphere rain, air, and breeze suggest a palette of elements formally arranged to evoke the vernacular. International Trade Fair Hall, Accra, Ghana. Vic Adegbite, Jacek Chyrosz and Stanislaw Rymaszewki, 1967. Photograph and drawing by the author.
03.
An assemblage of the pointed and pitched roof, miniaturized, multiplied, and arrayed across the building in elevation; Parabolic fibre-reinforced concrete panels, sheathing the interior from the monsoon. Sequis Center, Jakarta, Indonesia. Hassan Roland Vogel, 1978. Photograph and drawing by the author.
04.
In precise alignment to the tropical sun-path, in collision with the Pondicherry grid; a vaulted double-skin roof, a breathable thermal buffer with integrated drainage. Golconde Dormitory, Pondicherry, India. Antonin Raymond, Francois Sammer, and George Nakashima, 1935-1942. Photograph and drawing by the author.
05.
An anamorphic elevation, calibrated between ornamental pattern-making and pragmatic concerns. Detail. Photograph: Kenneth Choo, 2013; Continuous deep envelope in section, mediating atmosphere and context. A Simple Factory Building, Singapore, 2008-2012.
06.
A hut set within the urban jungle; a camouflaging envelope, upsetting normative conventions of scale. Hut House, Singapore, 2013-2015. Photograph: Khoo Guo Jie, 2015.
07.
A unifying and continuous big roof; a calibrator of atmospheres and views. Stereoscopic House, Singapore, 2007-2011. Photograph: Daniel Sheriff, 2012.
08.
The equatorial atmosphere as foreground; Section-driven design. A Simple Terrace House, Singapore, 2014-2017. Photograph: Kevin Scott, 2017.
09.
Worms-eye axonometric: a typological big roof, Pasar Johar, Semarang, Indonesia; Unfolded elevation, A Simple Factory Building, Singapore, 2008-2012.
https://doi.org/10.2218/csdcq829
