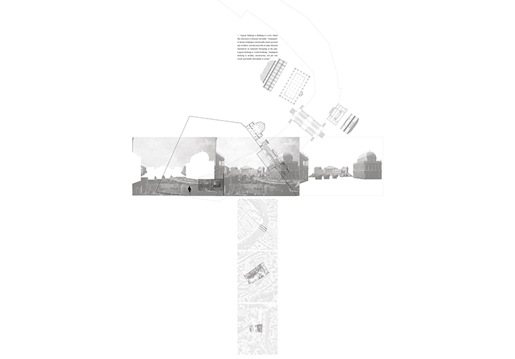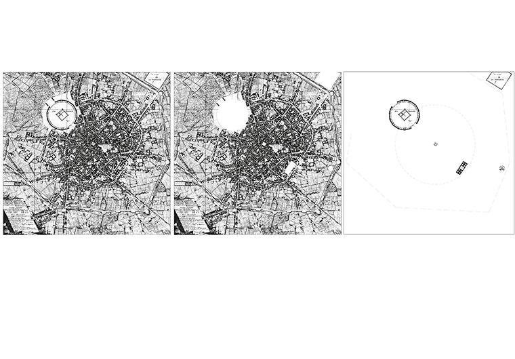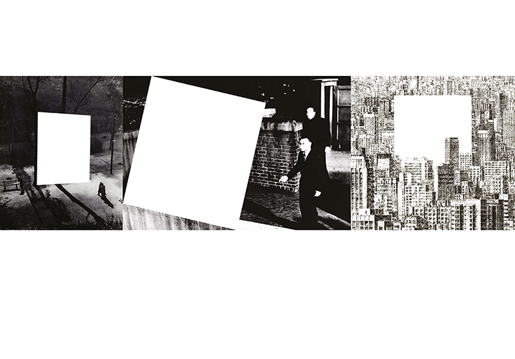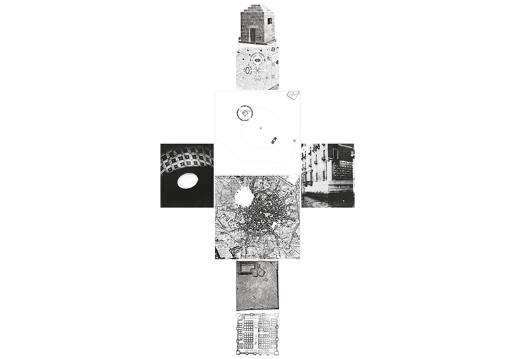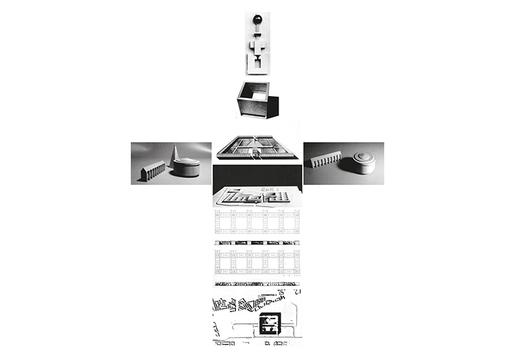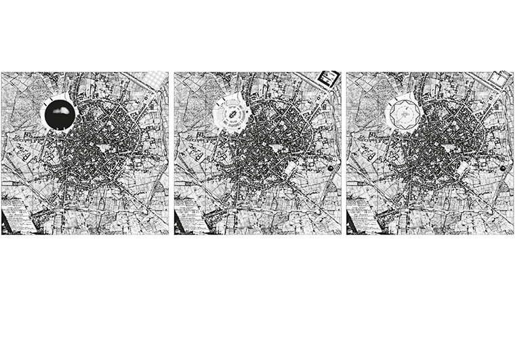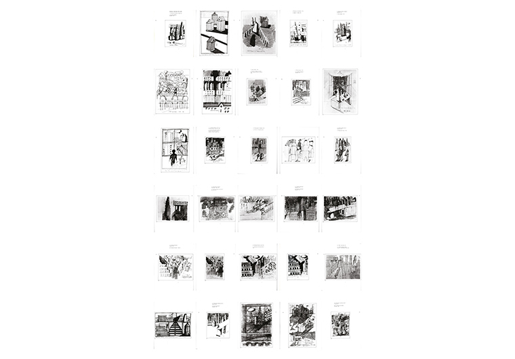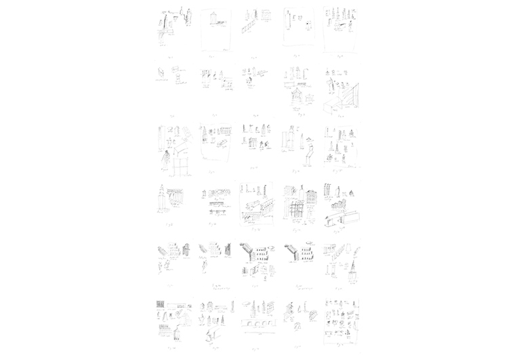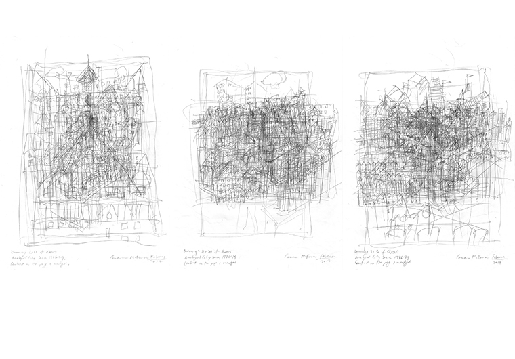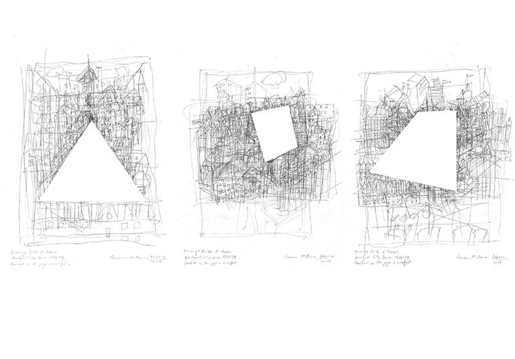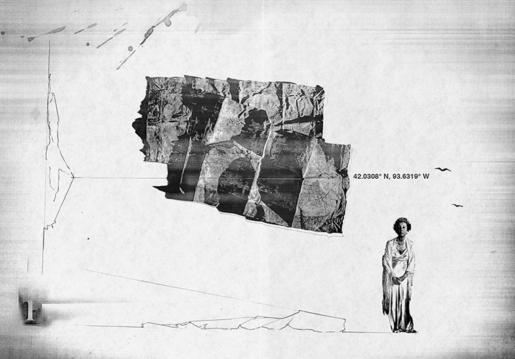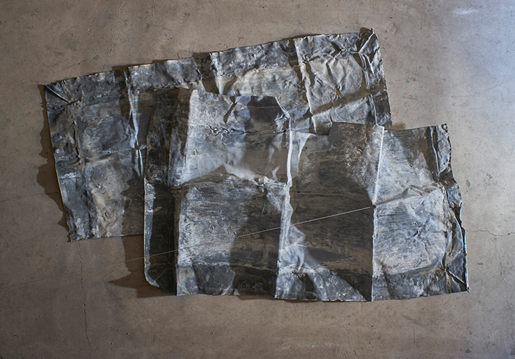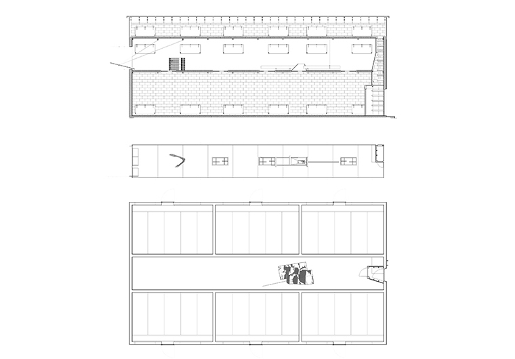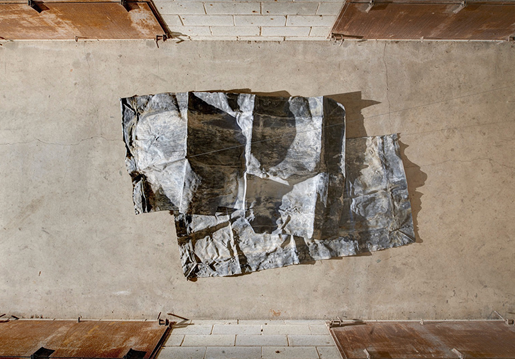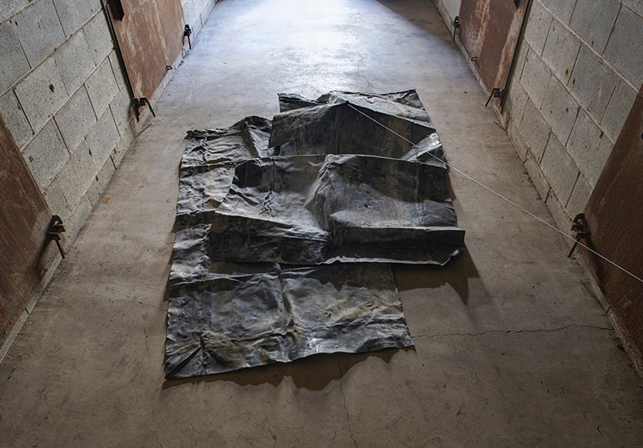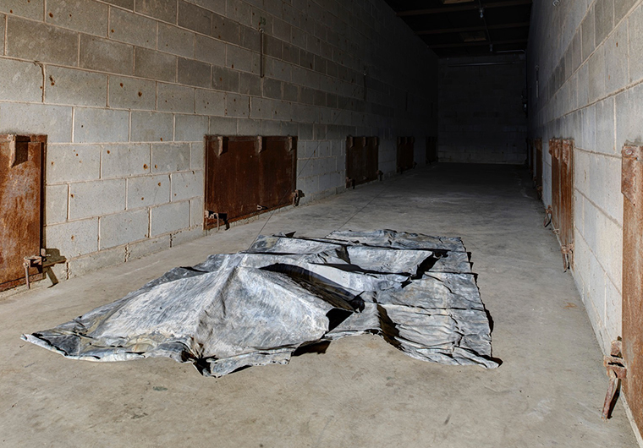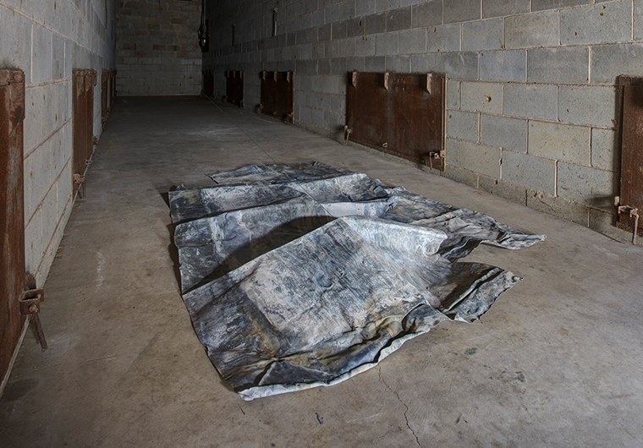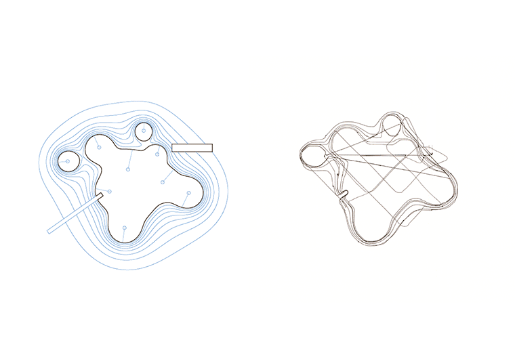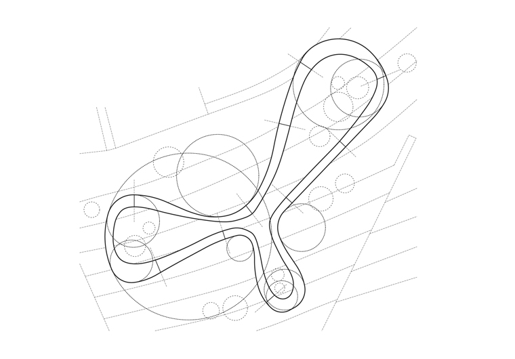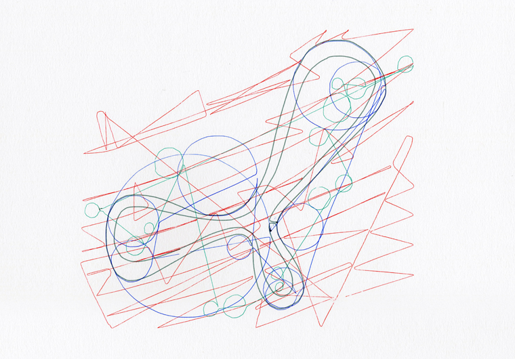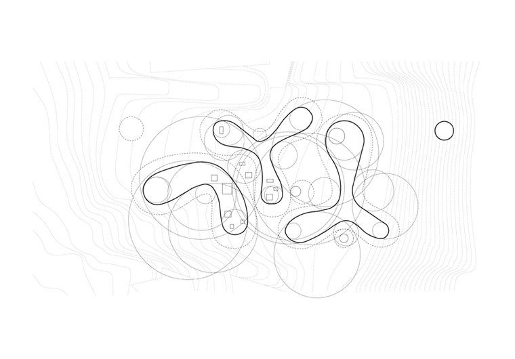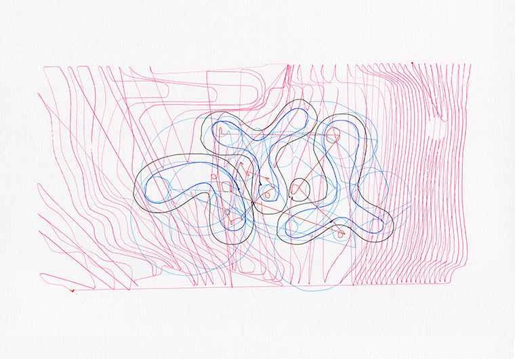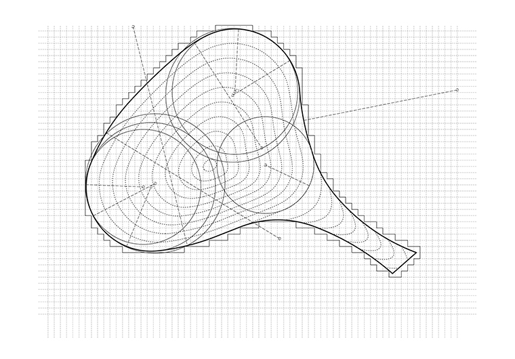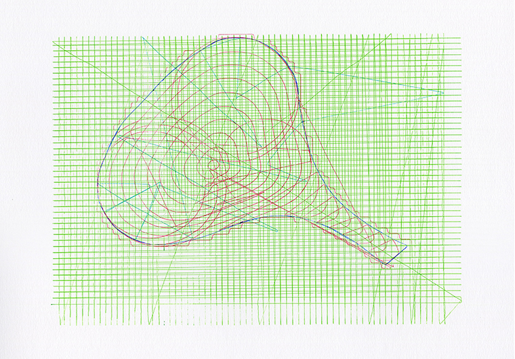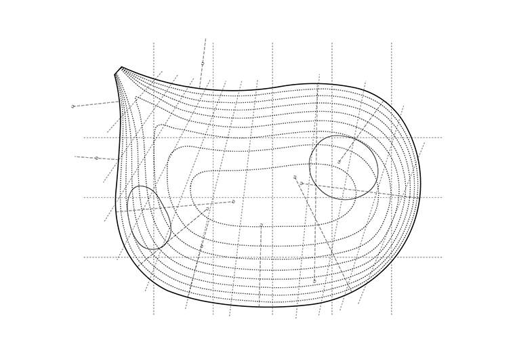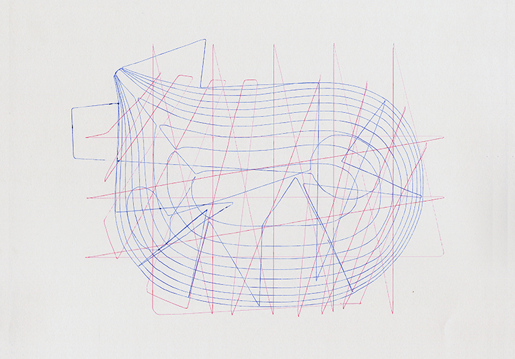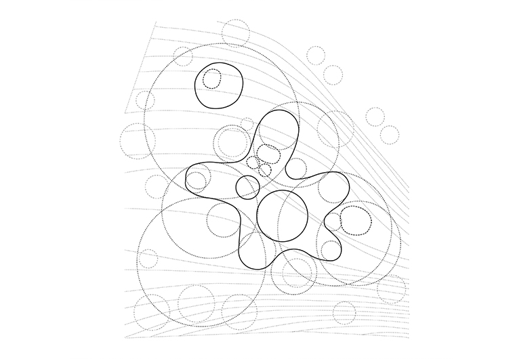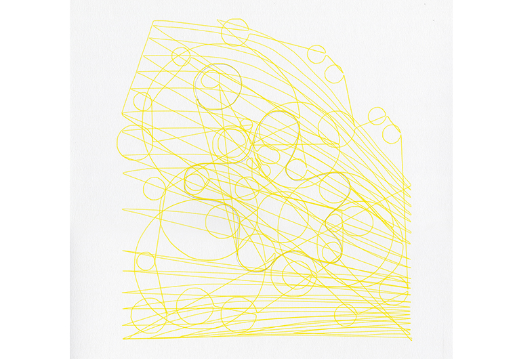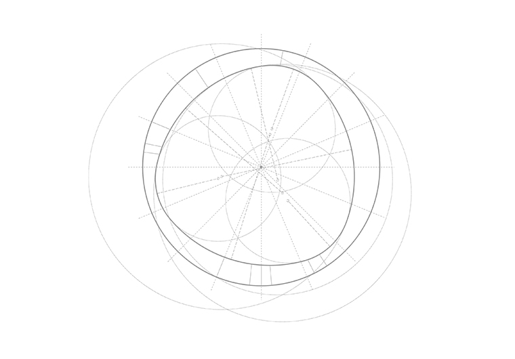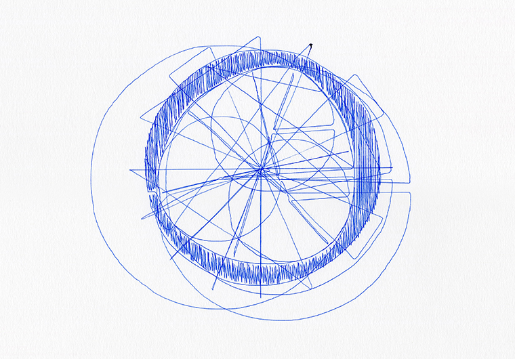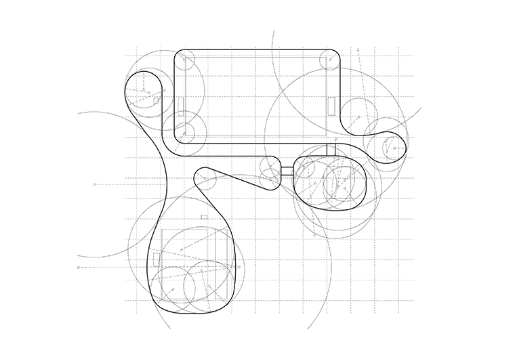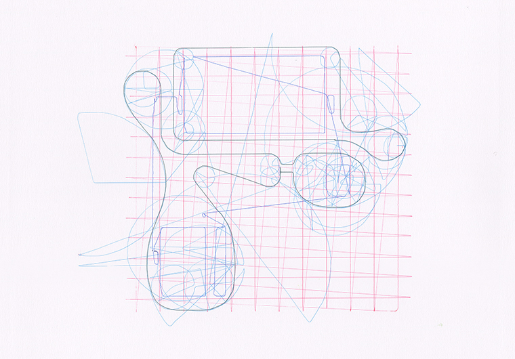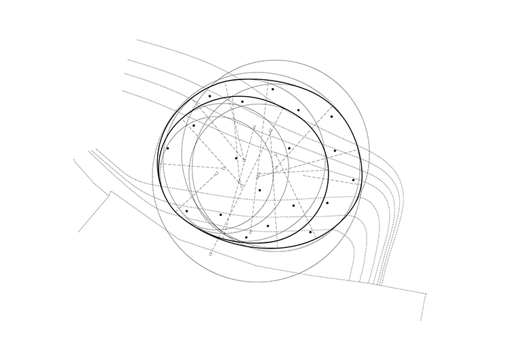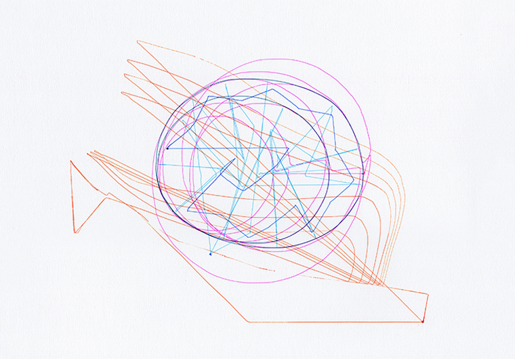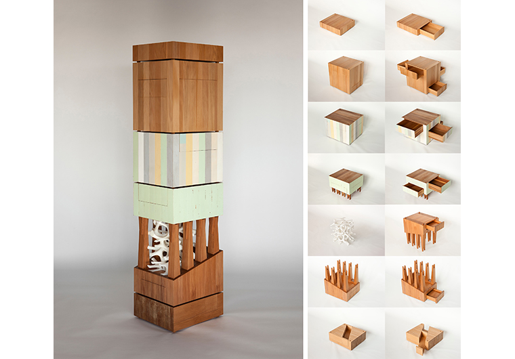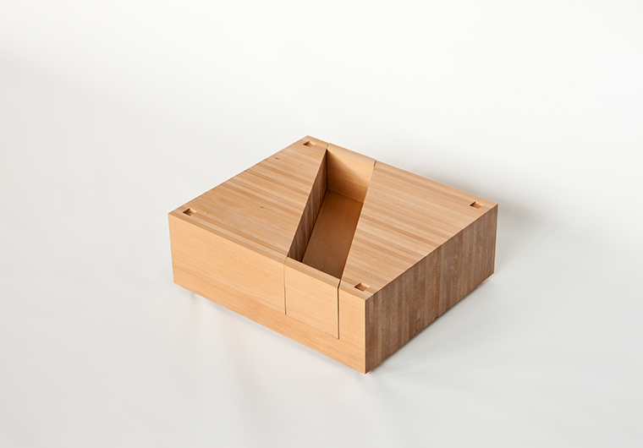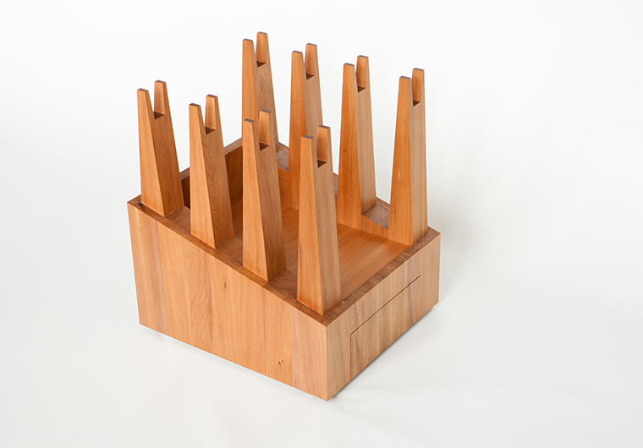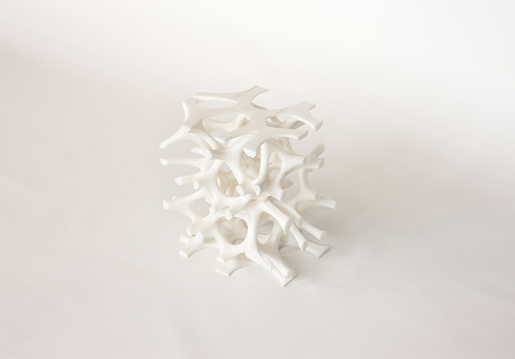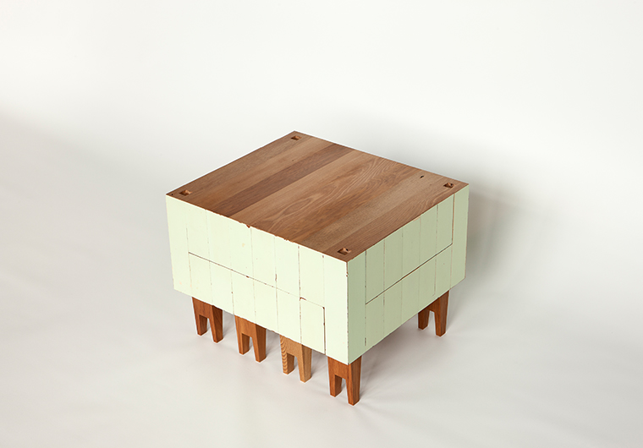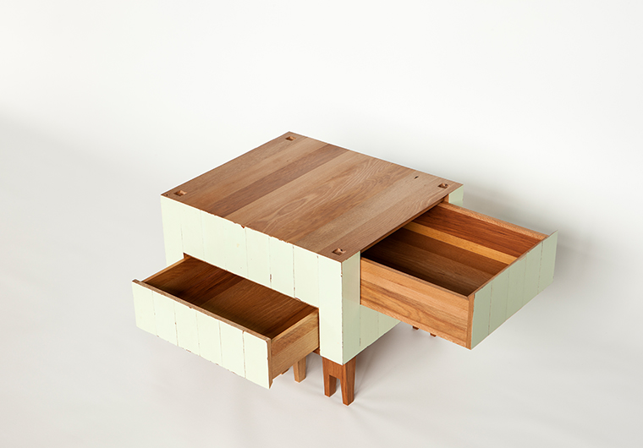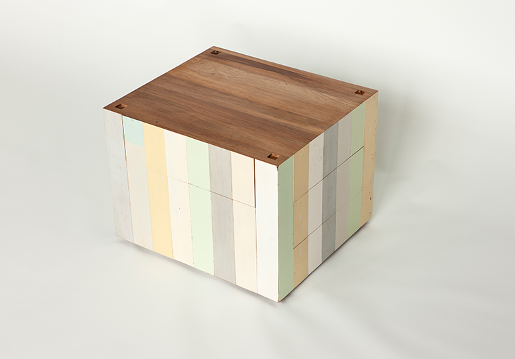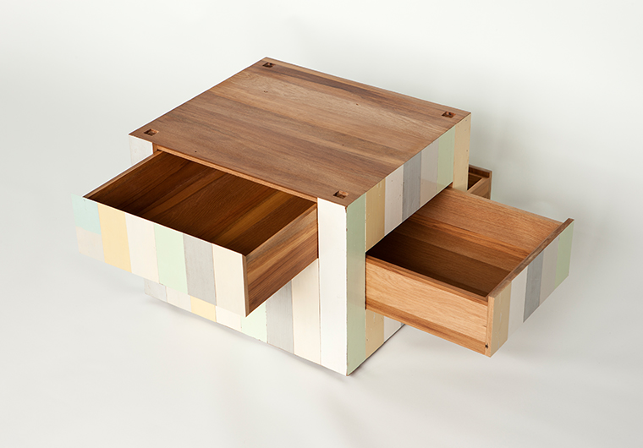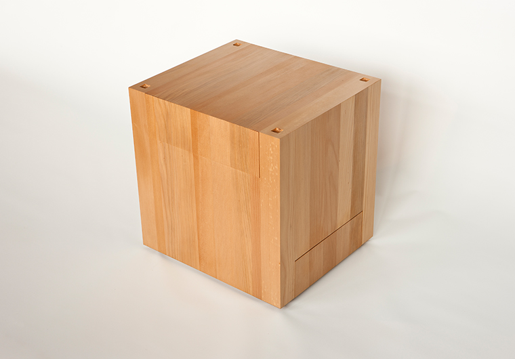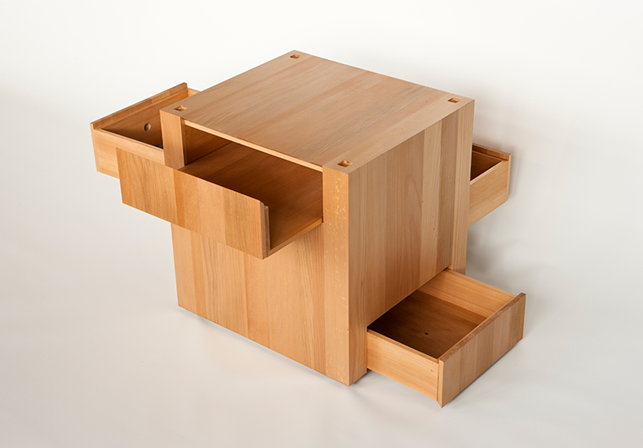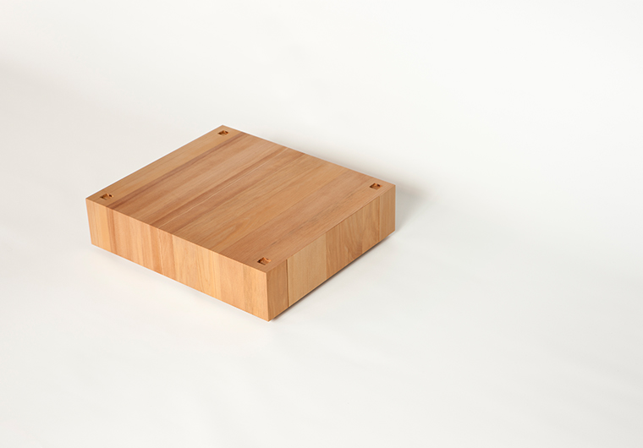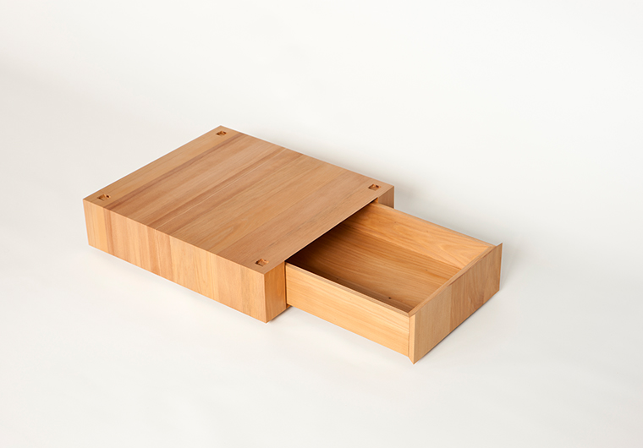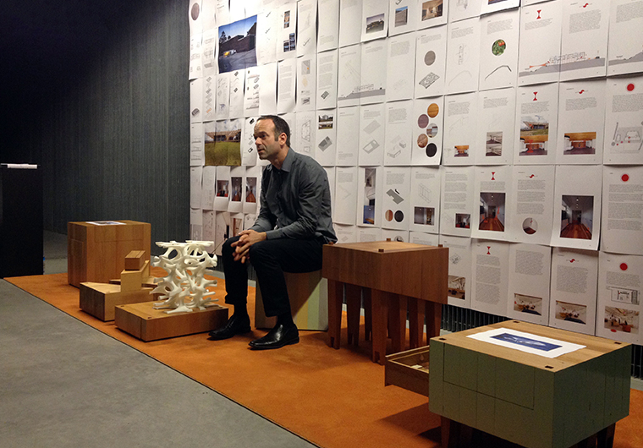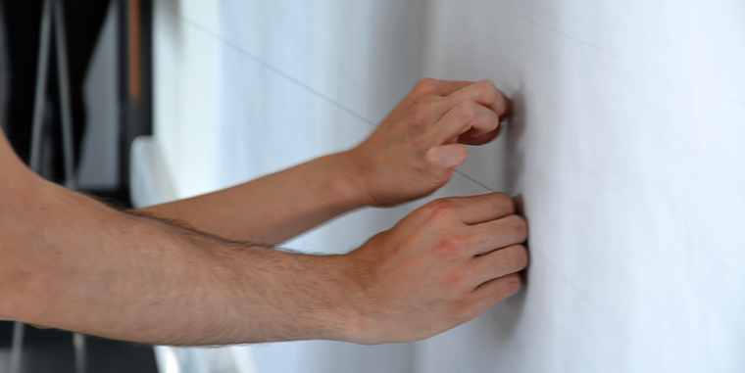ABOUT
.jpg)
Surface and Installation
We will be uploading additional content shortly so please check back here for updates. A full copy of Issue 02 will be available to download soon.
ARTICLES
-
CS
Call for Submissions
Editors
Pavilion for Vodka Ceremonies. ArtKlyazma Art Festival, 2003. Courtesy of Alexander Brodksy.
Through a simultaneity of immersion and separation, Surface and Installation create multiple worlds in the same space. They make worlds of their own physical parameters; they remake parts of the world within which they sit, and hence it might be said that they can also at least point towards a remaking of the world beyond. Surfaces and installations are capable of impressing upon one space another spatiality and temporality. They make situations both in their own right and also as referents to the situation of the world. They transpose one situation into another. Surfaces and installations intensify the here and there.
Concerned with architectural research-by-design methodologies, how we surface and install and how we record surfacing and installing are as significant to our research practices as the product of such actions. The recording of situations, within and without the space and time of surfaces and installations, is key to extending critical enquiry into critical methodology. There is, therefore, an intrinsic question of ‘drawing’ associated with both surfaces and installations, drawing not necessarily in the conventional sense but a drawing out – both in advance and in retrospect – of our relationship with the world.
We suggest an installation can be understood as a drawing where 1:1 spatial and temporal parameters move beyond that of a Euclidean surface. However, we also suggest that through drawings – the drawing surface as surrogate for the surface or slice of the earth – we might mediate the spatiality and temporality of surfaces as installations. Hence, the drawing surface is similarly charged with a here and there. It is both surface and substrate. It is an image-surface: an image as a drawing of situations. Drawing surfaces record relationships within and beyond their own limit: upon, beneath or above their own surfaces, between situations. Therefore, drawing on surfaces and installations, we open questions of how to draw out the worlds of and between here and there.
This is one call on two distinct but interrelated themes. Working towards Issue 02 of Drawing On, we invite you to contribute on either or both themes of Surface and Installation. We are particularly interested in contributions that explore ‘surfacing’ and ‘installing’ through design-led research practices and as acts that draw out the situation of the world, multiple worlds, critical views of the world. Depending upon submissions, the editorial team may make a multiple thematically organized edition. The submissions can be documented and recorded in various forms and formats; text need not be the principal means of presenting the work.
For submission details see the Submissions page. For previously published examples visit the Issues page. Submissions should be uploaded via the Contact page by Friday 28th October 2016.
Launched 1st September, 2016. -
PL
'Space Drawing': A Conversation with Alexander Brodsky
Alexander Brodsky, Mark Dorrian & Richard Anderson
It still amazes me that I became an architect (exhibition). Architekturzentrum Wien, Vienna, Austria, 2011. Image by Yuri Palmin. Licensed via Flickr Creative Commons.
This discussion was held in April 2015 on the occasion of Alexander Brodsky’s visit to the Edinburgh School of Architecture and Landscape Architecture as George Simpson Visitng Professor. It is presented here as a prelude to Issue 02 of Drawing On, exploring the related themes of Surface & Installation.
Mark Dorrian: This is not a very structured interview set-up... but we thought it would be very nice to be able to talk around the work a little bit. And I suppose one of the things that I wanted to ask you, something that has always been in my mind about the work, is that in a lot of the projects I see a kind of interest in depth. It's in the early works, such as the Villa Claustrophobia or the Villa Nautilus, with its depth condition down into the subterranean. Or in a way, it is there in the skyscraper, the glass tower building, as well as the high, or deep, sectional condition that we see in the glass bridge in the mountains. I think it is there in quite a few of the installations – so things like, again, the Vienna installation, with the reflection, where you use the oil and the light coming from above to produce the effect of a deep, vertical condition. I also think it is reinforced by the format of the etchings that were published in the Brodsky and Utkin book – they're almost always portrait as opposed to landscape orientation. I wonder, well, first of all, if you think the observation is correct, and then if you have any thoughts about where that particular interest in the deep, sectional condition comes from.
Alexander Brodsky: Yes, this is correct. The depth is really an important thing for me. So, when I was making etchings – this is kind of a mysterious technique – depth, really on a fair piece of paper, when you have to press the drawing, you see it gives you the feeling of really deep space behind the paper. I don't know how to explain it. For me it is always mysterious. And this is what happens with etching. Partially that's why I was so concentrated – concentrated on the etching technique. Every time that I press the paper it is a wonderful feeling that even if you don't like the drawing itself, it still has some space inside. In the installations, probably I don't think about it, but it happens mechanically. I am trying to keep this feeling of the drawing, the etching, in the three-dimensional work. So, I can say that I'm trying to bring the depth of the etching to the three-dimensional pieces. And it's not easy. Sometimes I just fail, but sometimes it's working.
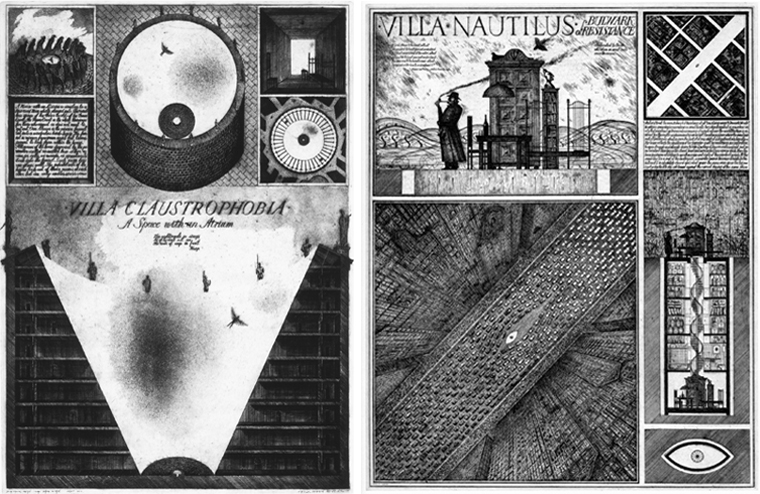
left: Alexander Brodsky & Ilya Utkin, Villa Claustrophobia, 1985-1989. From Projects portfolio, 42 x 31 inches. Photograph by Hermann Feldhaus, courtesy of Ronald Feldman Fine Arts, New York.
right: Alexander Brodsky & Ilya Utkin, Villa Nautilus, 1990. From Projects portfolio, 42 x 31 inches. Photograph by D. James Dee, courtesy of Ronald Feldman Fine Arts, New York.
Richard Anderson: Can I follow up on that? Do you see that kind of exploration of depth that you're describing between, you know, the etched plate and the paper also reappearing in some of the more recent work? I'm thinking of the clay reliefs that are shown at your current Berlin exhibition. Is that part of the same exploration?
AB: I think so. The flat reliefs, because of the texture, have this feeling of depth although the clay surface is quite flat. But probably, partly because of the cracks that are unpredictable, it gives the feeling of a drawing when you come close. It's also the effect of the difference when you observe it from the distance and then you come very close and see tiny details. I like this feeling very much – the closer you come, the more you see. And of course this Vienna installation, with this reflection, is also an attempt to bring the quality of etching into big scale, three-dimensional work. So, it's kind of a drawing. Space drawing.
MD: I hadn't appreciated that before, but absolutely – because when you talk about etching, we also think about the ink and the reservoir, you know, and the relationship between the plate and the imprint. So etching is a kind of doubling, as well – first of all the drawing is doubled in the engraving, but then the image from the print doubles in a reverse way the engraving. So when we see the Vienna installation, we think about the etching and we think about the oil reservoir, the pool, the doubling of the reflection, the relations... and there's this interplay between flatness and depth. The relation seems very strong.
RA: Following on that, one of the things that strikes me about so much of the work is precisely this relationship that I think you're describing, between what you see at a distance and what you see up close. And it seems that a lot of that has to do with the texture, you know, the texture of the image – whether it is the print from an etched plate, whether it's the texture of the clay that's drying in unexpected ways. And I wonder if you could talk a little bit about this texture, because it seems to be a great focus of the work, whether it's the texture of the lines, the drawings, or the texture of text that is part of so many of the images. Do you feel that this relation between near and far, when you observe the images, is part of the work?
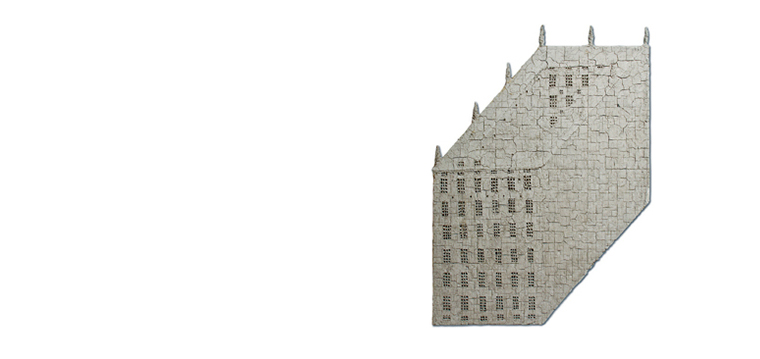
Untitled (unfired clay) from the Facades exhibition. Triumph Gallery, Moscow, Russia, 2013.
AB: I think you're right, yes. Like this text, from the distance it's just a spot. When you come close you see it's text. But in the etchings, its role is just one of the spots in the whole composition, I think... I don't know if I'm understandable [laughs]. So, yes, that means I try to use everything to make this etching deeper. And you're right that these letters within this composition forms some dark spots – and then you can see that you can read it, and it gives another sort of depth.
RA: One of the things that strikes me just now, which I hadn't thought of before, is the way that so many painters have used text – you put text on the surface of a painting and it automatically almost creates a depth behind the picture plane. And I can't help but think of some of Malevich's early paintings – An Englishman in Moscow, for example – with these kinds of devices. Do you feel like those kinds of traditions are at work, maybe consciously or subconsciously, in this textual relationship?
AB: Well, I don't think that Malevich really influenced me, although I like his work very much so maybe I don't understand it but somehow it goes into my works. In the etching series I was mostly, of course, influenced by Piranesi, who is really the champion of depth. Several years ago I was at an amazing show of his work in Venice. You probably heard about this exhibition. I especially went to Venice with my son to see it. It was a huge exhibition of all his prints together. I knew most part of these images already, but it was completely different from the book because it was crazy deep, every picture. And they made an incredible thing for this exhibition, a very nice animation of his Prison series. There was a big screen and you could fly through these spaces from one picture to another – and they really made it look like one huge space with different rooms, and so you were flying here or there. It was very nice.
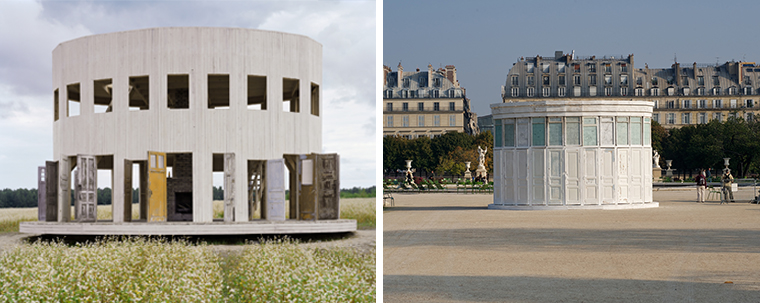
left: Rotunda. Kaluga Region, Russia, 2009.
right: Rotunda II. Tuilerie Gardens, Paris, France, 2010.
MD: Again, I think an important aspect of the etching process here is the fact that material is literally being removed – you know, the plate is being worn away by the stylus in the act of engraving, and then by the acid that eats into the exposed metal. And this makes me think of reused objects in your work, and the importance of materials that are worn, that carry the textures and traces of previous uses, such as the doors in Rotunda (2009) for example, and how they seem to have something of the same quality of the etching. They almost seem etched themselves – etched by the history of... [AB: By time] Yes, by time. You know, there is almost a kind of sympathetic relationship between the process of etching and this use of worn materials and artefacts, and this seems a way of transporting the qualities of the etchings into the constructed work.
AB: Yes, you're right. Using these old things like doors and windows – I do it not only because they are beautiful, but also because they really give depth of time to the structure. One door can say a lot of things, and you can feel how old it is, how many times somebody opened and closed it. Every piece has an amazing, interesting history. It's probably not a good way to work, but... [laughs]. It's maybe too easy to use this thing for giving depth to the whole structure, but it works perfectly.
MD: And it produces a similar visual effect, a visual relationship between the distant and the close – a reading that, I think, works in a comparable way to the experience of the engravings...
Could we talk a little bit now about the city, and about cities, in your work Alexander? In the early work – that published in the Brodsky and Utkin book for example – the presence of the city, and of the city as an almost imaginary site or location for the project such as we see in the Villa Nautilus project, seems very important. I was wondering if you could talk a little bit about the city as a site of the imagination in this work, and how it might relate to specific cities of your experience?
AB: It's a very important thing for me. I was born in a big city and grew up in a big city. So it's somewhere deep in my body, the spirit of huge city. I have lived there all my life, except for years I spent in New York, which is even stronger, in this way. So, of course, the big city is an important part of almost every drawing, like in this competition series – a lot of city images. And, in some way I see this, it's a mysterious thing, every city. A lot of mysterious things you can see, maybe not from the first moment, but then there are also a lot of secret spaces that you probably never see, but you know are there – like the huge spaces below the streets in Moscow, built around a hundred years ago or in Soviet times, for some military reasons. A lot of them are not in use so it's quite difficult to get there, but people know that they exist. In some way I saw life in a big city like life in the forest. You know some roads and some places, you know the road to your friend, to the other friend – there is a number, sometimes a very big number, of ways you use. And this reminds me of one little house, the other little house, and the forest. You go this way, you come to your friend, and from there you go to some other place. This is a big part of life in a big city.
RA: That's a beautiful image of a city as a kind of mental landscape, if you will, but it also has a narrative element to it, something fantastical as well. I wonder if I could ask something about some specific images, some specific cities, which also seem to appear in much of the work and that have a similar quality. I'm always struck by the echo of Venice, you know, and the gondola – the kind of city with rivers running through it. I mean, how important is that imagery, or that specific place as an idea, to the work?
AB: Well, it's quite important for me. I don't know why, but a long time before I first visited Venice I had this image, the image of the river together with architecture. It's really important for me. I made large number of drawings about the river, which is constantly moving, and then the architecture is always standing in one place. And this combination of something moving and something stable – this is an important thing for me. When I first visited Venice it looked exactly as I had imagined – almost no surprise. Of course, it was a big surprise altogether, but this feeling of buildings standing almost upon the water is a very strong thing.
And, talking about this forest, I just remembered that there's the image that I always have in my head from when I was a little boy. I read this wonderful book “Winnie the Pooh” by A.A. Milne, and they have this funny map. Each of them lived in the trees, in the forest so they go to this friend, they go to that one – and this is a kind of inspiration for me [laughs].
MD: I think it's interesting as well, because Venice is a city that is, above all, a city of the imagination – one from which other imaginary cities are generated. I suppose we think of something like Italo Calvino's Invisible Cities, for example, in which it turns out that the protagonist, Marco Polo, who is supposedly describing the cities within the Great Khan's empire, is in fact re-describing Venice every time. So it's a city that seems to imaginatively generate incessantly other cities. It's also the city that is most characterised by doubling – it's the city and its reflection; or the city between sea and the air, between Hermes and Neptune; or between earth and water (the Lion of San Marco with its feet on water and on land). So, it's a city that seems to generate narrative and stimulate imagination – it has played that role. But in terms of the specific figure of the gondola itself – it is certainly a very strong emblem for Venice, but it's also a mythic object as well, one that might carry connotations of the dead – of crossing over to the space of the dead. There are certainly depictions of Venice, which show the gondola in this way. I'm thinking of a painting of a Venetian night scene by John Wharlton Bunney, a nineteenth-century artist that Ruskin knew well. In it, the gondolas are like – well, you know, they are from the underworld, crossing over to this other place. Which makes me wonder about the quality of the silhouette. So in the Canal Street project in Manhattan (Canal Street Canal, 1997), whenever you make the gondolas, they're silhouettes, they're... [AB: Flat, flat gondolas] shadows. And I was wondering if the mythic quality of the boat, or the river, as a threshold between what is here and what has passed, between life and death, had particular consequence for you?
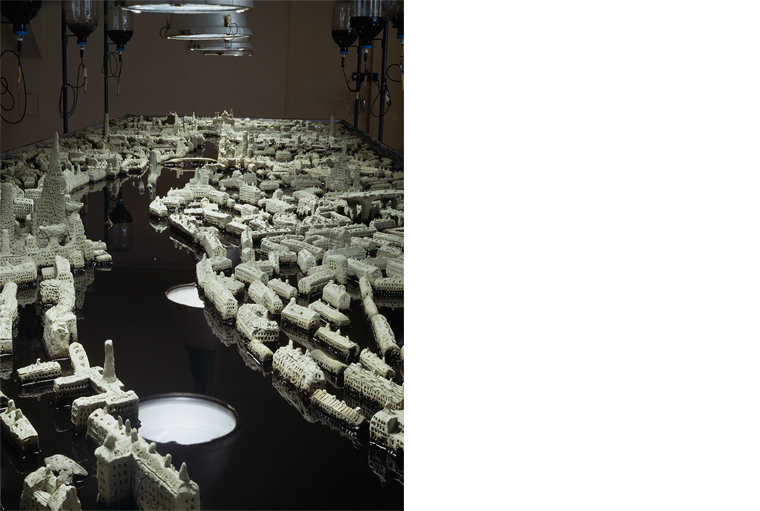
Coma. Marat Guelman Gallery, Moscow, Russia, 2000.
AB: Yes, yes, this is what I mean. This river, it's quite... every time it's a very symbolic thing. It's a kind of obvious and banal thing, but still, it's like this. It's a symbol of time, like a visible piece of time that's always moving, and it changes the surroundings. So the river's always the same, but what's standing near the river is changing – ruining, disappearing. New things become built on this space, but the river is always the same.
RA: I was struck by this particular image, a print that was on display in Berlin in a recent exhibition, which includes both the gondola and another motif that I think appears in many of your works – an empty chair, often within an enclosure. I think of the recent bus shelter in Krumbach in Austria, for example, which is also the kind of large chair that is in the enclosure on the gondola. One has a sense that maybe this idea of sitting in chair, protected, awaiting something, has something to do with the experience of time? Is that part of what you're thinking?
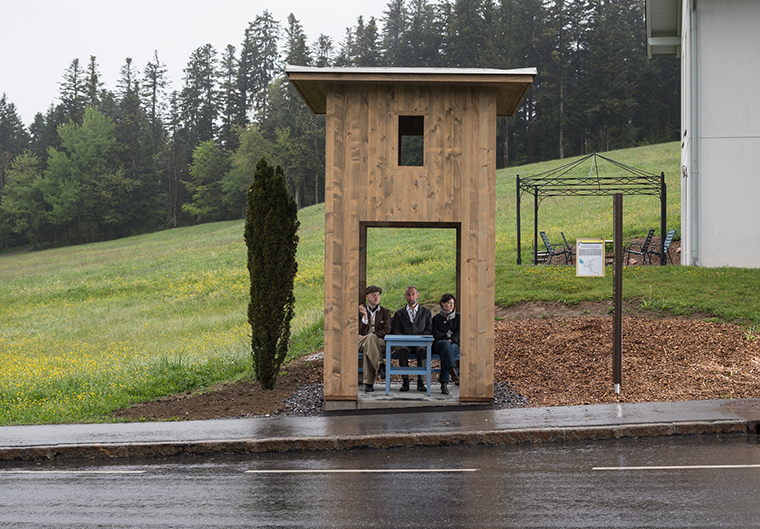
Bus Stop. Krumbach, Austria, 2014.
AB: Sorry, I don't understand.
RA: So, the gondola is on the water, which evokes a kind of passage or experience of time, and then there seems to be a place on the gondola, which is prepared for somebody but is empty and absent – but it's also somehow protected, you know, in the cage... [AB: Yes.] And I wonder if that is about a kind of specific relationship to the passage of time?
AB: Yes, in some way it is so. The chair is empty, and this is an important thing, as you said. So it's a place for Charon to cross the river... but he left [laughs].
MD: So it's the ferryman himself who has left the chair? That's interesting. I wanted to ask you, Alexander, about what might be described as the allegorical aspects of your work. I'm using this to refer to a kind of work that stands for something else – a story or a condition – but not in a direct way, so an effect of opacity is produced. So, we think of works that use particular kinds of symbols or stories or narratives for talking about things in an obscured way. There's always a certain mystery or enigmatic quality – it's something in it's own right, but at the same time we also feel that there's a depth or consequence behind it that we struggle to grasp. So, there's a kind of burden of interpretation, I suppose, around the allegory that we have to bear, without ever feeling that we arrive at a complete and satisfying interpretation of the work – instead we always feel that we're involved in a series of attempts at interpretation. Certainly, in looking for instance at the Villa Claustrophobia drawing, for instance, I feel a sort of interpretative challenge – is it about the predicament of the individual in relationship to mass society, or about a certain condition of vertigo, or about the city and fantasies of release from it? I haven't been aware of the term allegory being much used in the way people have written write about your work, and I was wondering if it was something that you had considered or if it has any consequence for the way that you think about the work?
AB: Oh! Well, I'm not sure I'll answer the question, but it's a very important thing for me – the mysterious part of architecture. I am talking about the drawing and the building – the real building. It's very hard to explain, but all the buildings that I really like have some mystery, for me. It's not like I understand everything. There's a lot of buildings that I don't understand: how they built it and how could an architect design such a thing. And what did he mean? With some buildings you see it, and you know immediately what it is, and how it was built. I don't know, maybe it's not a good example, but I come to a big supermarket and although I don't know everything about it, generally, philosophically, I understand it. But when I see a palazzo in Rome or in Florence – I can come close, I can touch it, but there is a big, big mystery for me. And even in some contemporary architecture I see examples with this quality. For me, the works of Peter Märkli are in this part of architecture. Sometimes it's very simple, absolutely, but I feel something mysterious as in the famous museum of sculpture that he built – it's full of mysterious qualities. Although it's just a kind of absolutely simple concrete box, when you come near you can feel something very strong about it. It's a very mysterious place. So it's hard to explain, because it's to do with intuition. But for me it's very important. So of course when I draw architecture, I am trying to give this feeling – you're not quite sure of what it is. You like it maybe because of the graphic and compositional and some other qualities – the quality of etching; but at the same time, generally, there's something not very clear. You want to ask something about it. So you're thinking about it – you ask questions to yourself, you look for the answer.
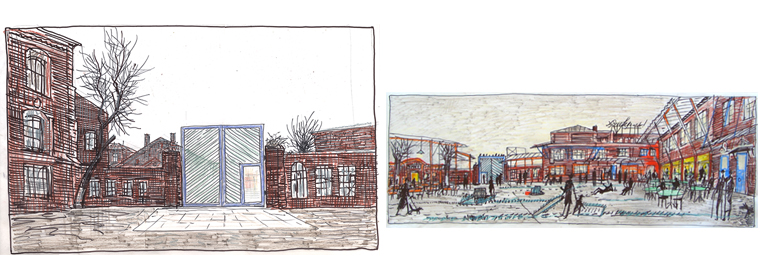
Sketches for the Vinzavod project, Moscow, 2007.
RA: I was going to ask about these mysterious qualities. One of the things that strikes me, for example in, say, Vinzavod, the wine factory in Moscow, is that is has this incredible mysterious quality. I've read about it, sometimes, as a very nice preservation project, so as not to demolish it, but was the intention to preserve this mysterious quality of the original structures there?
AB: Yes of course. We try to keep as many things as possible. Well, firstly it was not possible to destroy it, to build something new, because it's a monument – it's historical heritage. So even if you wanted to do this, you couldn't. And of course, we didn't want to do that. We wanted to just use the space, make small additions, but keep the whole atmosphere. However, in some way, we didn't do this. There are some places that I am not satisfied with, but generally... We didn't finish the project unfortunately. This was a very sad experience because we made a big project and then the realization was stopped at some point because they changed their mind. They didn't have enough money, so it was half-made. This is how it exists... for several years. But still, I'm glad we managed to keep some places absolutely the same, although they're used for some little institutions... but basically it's the same. We added some small, small, almost invisible things to adjust it to this art centre.
MD: Are stories important in the work, Alexander, stories told about the project – but perhaps about the spaces in which the projects appear?
AB: Yes, we can talk about this series of competition entries. It of course consists of many different components, and literature is one of them, so we used sometimes pieces of poetry when it really explained the idea, and put it there. Or a little text, right there, usually very short. But another thing that needed to be done in this competition was to put all the sense of the project in not more than a hundred words, which was one of the rules. So, even if we didn't want to do this, this task to keep it, to make a very small text with a lot of sense, gives some poetical quality.
MD: Yes, the projects seem at times like a kind of folklore, a kind of contemporary folklore about the city. So, the story of a man who lives in the middle of a road, for example, or a man who lives underground. They're kind of emblematic individuals or conditions which, although they're told about contemporary conditions or urban situations, seem connected to an old tradition of storytelling as well.
AB: Yes, I even call them architectural fairy-tales... so, the fairy-tale is always behind...
MD: It makes me think of Chagall, you know, Marc Chagall the Russian painter... [AB: Yes, of course, of course] with these magical peasant scenes – animals and...
AB: Yes, in some way... I was very much inspired many years ago when I first saw Fellini's 8½ and this strange structure in the air with no use, just a beginning of something that never happened. This was a really big influence, an influential thing for me, for many years.
MD: Do you see yourself as part of a Russian tradition or would you avoid describing your work in that way? Is there a sense of strong inheritance? Certainly in your lecture last night you spoke about the houses on the outskirts of Moscow and a kind of everyday vernacular that is disappearing with the construction of new apartments and other buildings. So I suppose maybe that's one sort of specific relation – but in terms of a longer history of Russian literature or art or architecture, do you feel strongly part of a tradition like that?
AB: I don't know... although the work was made in Russia. It is Russian, but it's not some exact tradition that I take from... I think it's something else. What was really important for me, which influenced me very strongly, is the poetry of Joseph Brodsky. The first time I read it, I was really amazed by his poems, and somehow, since that moment, they really influenced what I was doing. And in some of his poems he has this amazing combination of antique Rome and contemporary things. So this was important for me.
RA: One of the things that I wanted to talk to you about is the way the work you're doing right now, both with the architecture practice – designing and building buildings – and also the kind of work that was shown recently in Berlin, is linked. Do you see those as connected or separate kinds of your work – you know, on one hand the continued etching and the making of reliefs and installations and, on the other, the architectural work? What is the relationship is between those? And then, how you see the work that you're doing now in relationship to some of the earlier conceptual projects with Utkin? Do you, for example, feel you're pursuing some of the same things? Do you see your work kind of branching out into slightly different territory, with the built work and then the work that has more of a fine arts quality?
AB: Well... I guess this is my main problem in what I'm doing, because it's still divided in two parts: the artistic part and the architectural. When I make some small temporary pavilions I'm absolutely free and this part of architecture – if we can call it architecture – is strongly related to these etchings and conceptual projects. It's definitely part of it. But when I'm making someone's commission, like the living house, it becomes really difficult. I always think that now I will make something related to this artwork, but I don't think I am very close to it... it's still far. It's very difficult, because I start working with a client and eventually this is also, always, a competing thing – the architect's ego. This is a banal thing, nothing new, but still... the architectural ego of the architect who wants to make something extraordinary that will be published in a magazine. But to make simply a comfortable space for living for these people – this is always more important for me. I think about this family, go into the small details of their life. I know their kids and I design special rooms for them and if they don't like something that I want to use, if they really don't like it then I don't use it. I know a lot of examples when the architect wanted to do something, and then the people who were going to live there they have to, somehow, adjust their lives to architecture... and it doesn't always work. I know examples when the architecture is a beautiful thing, very unusual, but it's not possible to normally live, to normally live inside. And the clients started, sometimes, and when they couldn't live in it, they sold it to other people – and maybe the other people are OK there, or not. So this is a very difficult thing – a problem for an architect. And it's still divided for me. Some houses that we build are much closer to this quality, but some are not. The nice life of the client is always more important – so I go so far in these details that sometimes I forget about the artistic quality [laughs]. It's hard to keep everything in your mind at the same time – a structurally good project, safe and comfortable, and at the same time architecturally interesting.
RA: How does this relationship between the ego of the architect, the ambition of the project, and the client play out in some of the commercial projects you've worked on? I think of the 95 Degrees restaurant or interiors like Ulitsa OGI (both 2002) and these other places. Do you feel you've had more room to explore some architectural themes in those kinds of projects?
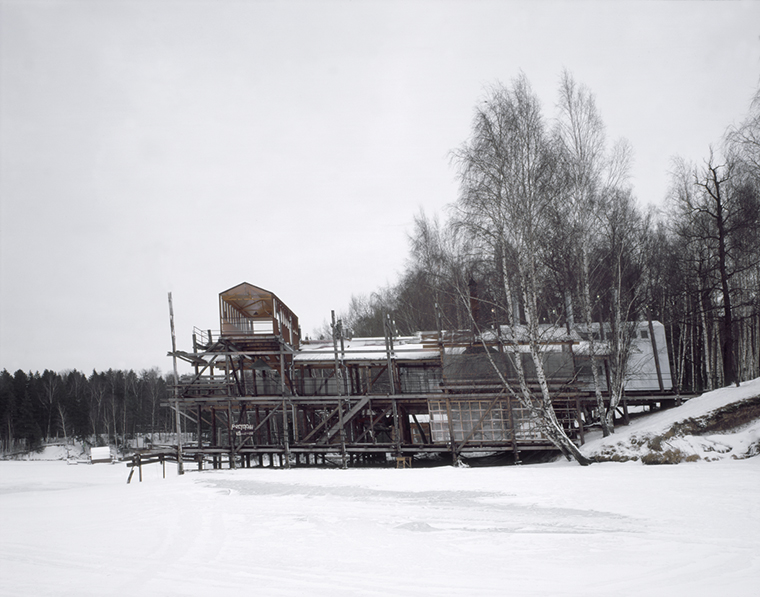
95 Degrees. Pirogovo (Klyazma Reservoir), Russia, 2002.
AB: Yes, of course. Like this restaurant, it was for me definitely not a commercial project, it was a kind of sculpture. But of course, I thought about the kitchen and the tables, and people going back and forth, but here I really think I was successful in putting some art into an architectural project. And it is the same thing with the interiors of these clubs and cafés, a few places that were made in Moscow. The clients are my very good friends and here it was interesting because they usually call me and say: “We rented a really depressing basement... [laughs] and we don't have money. But we need something extraordinary, cosy and nice for people.” This was an interesting thing – no money, terrible basement, so I had to invent something. And we did these places and they were really popular – a lot of people were coming. Until it was closed. So this is easier but when you meet people and they want to make a four-bedroom house, it's much more difficult.
MD: But this is interesting. Thinking about the work that you showed in the lecture, there are, on one side, the speculative projects and the installations, and then on the other there are certain building projects – but there's a category in the middle, in which the two really seem to come together very strongly. And they seem to do that partly because they are temporary, they are understood as temporary constructions – but of course often temporary constructions turn out to be more enduring than supposedly permanent ones. So we have... well, there's obviously the pavilion for the vodka ritual; there's the rotunda with the doors within the landscape; there's the 95 degree restaurant as well. All these are under the sign of the temporary – and because they're temporary, the stakes change a little bit. Some things perhaps become possible; or maybe the regulations get a little bit looser; or things become, you know, negotiable in a way that they would otherwise not be. And I think that's a very special zone of the work, a very special point at which the architectural and the art practice come together in a powerful way. And somehow, because these are coded as temporary – whether they're temporary or not, I mean: they may be more permanent than any – it allows a kind of space for these aspects to meet.
AB: Yes, maybe this is one of the ways to do nice things – to make them temporary, but strong enough to be more permanent [laughs].
MD: Yes. In Paris we can still see Le Corbusier's L'Asile Flottant, the Salvation Army barge, which was temporary, but which is still there and has outlived many of the so-called 'permanent' projects.
Could, we talk a little bit about clay as a material, and importance of clay in the installation work?
AB: Yes, of course. You can see it's a very important material for me. I started working with clay many years ago, when my friend and I received a commission to make a big sculpture for some museum. And at that time we were working in a big sculpture factory, and clay was used as a first model, as a temporary thing; then they would make the plaster mould, and then cast it in plaster, and then take this to the other factory and then make the final thing in bronze or stone. So the clay was the very beginning and they always used it, because one of clay's amazing qualities is that you can make anything, dry it, and it will be quite a finished thing – but then you put it in water and it's clay again, so you can use one piece of clay ten thousand times for different things. For me it was really conceptually very interesting. I saw how they make clay monuments – huge Lenins and soldiers, and all these sort of things – and then they take it apart, add water, mix the clay again in a big machine, and then another sculptor would take it and make another Lenin [laughs]. So I wanted even to make some installation, based on the idea that this clay sculpture could be Lenin's ear, or his foot, or his head. And then it could be the soldiers' weapons – and now I make some other strange thing, but maybe in some time it will become something different. So this is one quality of clay.
The other is that it's really easy to work with. It doesn't resist at all – unlike stone, unlike making engravings, or things like that. Maybe it's not very good, but if you keep this strange feeling – that you can take this piece of clay and make it whatever you want, any object, very easily, then it dries and it exists like a sculpture, very fragile... like dust. So this feeling that everything that I make can become dust and then clay again gives some interesting effects. And this is partly why I like to work with it. And, well, the first man was made of clay [laughs] so it's also a very important material. But I see objects made of clay, without firing, they always give this feeling of temporary life – everything is temporary. And this is a kind of symbol of time, for me. And, visually, I think it's very beautiful. When you fire the clay it dies. It becomes very hard and stable, but something important leaves it. This lively, strange thing becomes a pottery or some ceramic art but it's really different. So I made some... I fired pieces a few times. It was a commission to make something stronger. It was interesting how they came back, came out of the kiln – they were kind of dead.
MD: Yes, that's something to do with the quality of the surface as well, because when fired the surface becomes sealed... [AB: Yes, yes] and, you know, loses its sense of porousness.
AB: It is no longer... it stops breathing.
MD: Yes... that's interesting.
RA: That seems also to lose some of the mysterious quality that seems to interest you. When it's fired you know how it's going to exist. When it's unfired it will continue to age and crack, and change in its own right.
MD: It's as if, I think, we understand the clay object that's unfired as something provisional or contingent, or that even might be destroyed or sacrificed in making of a 'permanent object' – as in the tradition of beginning in clay sculptures that will turn out to be bronze. To make something in clay monumentalizes it – but in a very contingent and provisional kind of way. So in the Grey Matter (1999) table, for example, where we have, you know, a toy rabbit or a sewing machine or a smoothing iron or a woolly hat, all domestic and familiar objects that are placed together, we see them in a different way because of the material transformation – but it's not as if they're cast in bronze or something, it's not as if they've become fully monumentalized. Instead, they've become frozen, represented in a very contingent way. In a sense, we feel, not that they're permanent, but that they've been made more fragile and precarious by the making. I think it's a very special kind of effect, which the unfired clay produces.
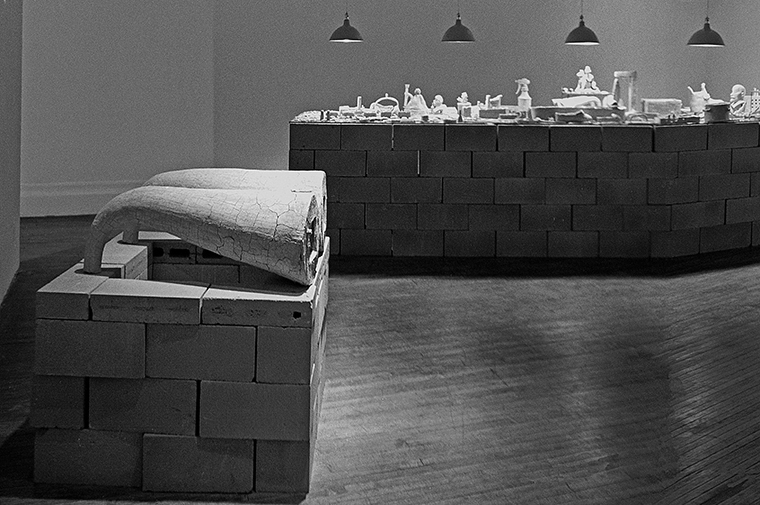
above and below: Grey Matter (installation). Ronald Feldman Fine Arts Gallery, New York, USA, 1999.

AB: Yes, yes – in some way, this is the material that can be used for making memories... as physical objects.
MD: Was it important when you were making the objects that they were approximately the same size as the things that you were remembering? So the sewing machine is about the size of a real sewing machine, and the toy rabbit is about the size of a toy rabbit, and the model of Pushkin is the same size as the model of Pushkin that you were remembering – or did they in fact transform in size as you were making them?
AB: No, all these everyday objects are the same size, more or less. Maybe with some mistakes, but basically, they're the same size, like the real objects. But of course I made some that were not from everyday life – like the Egyptian pyramids. The sections of these – it was just a beautiful thing for me, with a lot of meaning. And probably some other things – like huge glasses, among other objects, which were this big [gestures]. But mostly they were the same scale, like the real objects. And I made a lot of buttons – hundreds of different buttons because they're really easy to make [laughs]. But they're beautiful.
RA: The question of scale is interesting to me. In some of the recent work that, at least at first glance, seems to be less about architecture than landscape, there seems to be a shift in the scale of the graphic work. Do you sense a change in the scale of the kind of etchings that you're doing? Is that related to a different theme that perhaps you've been pursuing in some of this work?
AB: You mean if we compare the scales of etchings and... ?
RA: Well, I'm thinking of a comparison between, say, the some of the landscape etchings that were recently exhibited and the single-sheet etchings that were part of the early conceptual project series. There seems to be a different relation between the image and the size of the print. I wonder if you could talk about that.
AB: Yes, of course it's important, this play of scales – and it's one of the things that interest me. This comparing of something huge – like, I don't know, a galaxy – and the small detail. Well, it's also kind of an obvious thing but how they connect to each other... small details are very important for me. And of course when I make a button somehow I think how it looks like in the universe. Well, in simple words, the last installation – I made it very recently in London, about a month ago – was completely about this. It was in a basement, the Ambika exhibition space (University of Westminster). It's really high – about fifteen meters – a huge space under the ground, which was originally used as a laboratory for checking building constructions. For instance, using huge cranes they would take some big construction element and throw it on the floor. They would need this height. And then they left – for some reason it was not in use. And then it was transformed into an installation space. So I was asked to take part in this group exhibition – four artists – and I asked at the beginning that they gave me a big... well, it was just like a quarter of this space, and they wanted to use the height, because it is so unusual. So I made a plastic volume – not as big as I wanted because they decreased it a little bit – but still very big, very high like a huge cube about 10 meters high and 10x12 meters on the floor. And we put this translucent plastic that they use on the façade of buildings that are being repaired, this white plastic to make walls and ceiling so it was completely isolated from the others – one little door and even empty like this, it was really beautiful. You came in and it was like being in a church – huge, and this light coming through. And I put there five pedestals of concrete blocks and some models of ruined cities – not exactly, but some clay boxes with some walls inside and a lot of very, very tiny pieces, like ash, like ash everywhere. There were five of these things in the space, with the lamps, so the light was concentrated. It was a very low light... and these five spots were illuminated with little lamps, so you would see these very, very small clay things, like the walls, and inside the walls these kind of ashes, very tiny bits and pieces. And it was my idea to make people – but of course it was not enough, not big enough, but still it works. You concentrate on these tiny details, and then you see it is lost in a huge space. And it really worked, put together. But it is really impossible to photograph. I tried, but it is kind of fragmented in the photograph – you don't understand it. It may be good for video but I didn't have a camera with me.
MD: I wanted to ask about the work of John Soane and his famous... [AB: The museum] house museum.
AB: It's the most amazing place.
MD: Because I see, more than in any other example that I know of, a correspondence with your work – the interest in the compaction of those fragments as they appear in the museum [AB: Yes, yes], and also the way they are held within an architectural setting.
AB: Yes, I learned about this space about ten years ago, and then I was waiting for the moment that I could visit. And when we went to London, I immediately went to this museum. I was really astonished. So I think it influences me, of course, in some way.
And what is interesting, the man who founded this architectural drawings museum in Berlin, where my show is now, is a Russian architect – very powerful and successful, a very nice guy. Once we were drinking together, talking about architecture. I had just come back from London, and I told him about John Soane's museum. He never heard about it, but he said: “Well, I'm going to London very soon.” And afterwards he called me and said: “Thank you so much; because it changed a lot of things.” And that was the start of his idea to make this museum in Berlin. So in the beginning it was the impression of John Soane's house – and he was really strong enough to build this museum, which is incredible.
MD: For his lectures at the Royal Academy, Soane had these incredible models made out of cork. I was reminded of them when I saw the clay models that you have been making – the subsiding building, for example – and the quality and detail of their surface. Soane used cork, which is a very soft and pitted wood, because he wanted to convey the feeling of the temples as ruins, their breaking apart – and the effect is a little bit similar to the breaking clay... [AB: Yes] in the subsiding model. It feels like it comes out of a deep history. In a way the material feels already worn, as if it's carrying the marks of a complex history. But also this interest in the emotional or affective power of compressed fragments, which form a sort of dense architectural accumulation – one has the feeling of that very, very strongly in the way pieces are organised in the Soane museum. But also I think again of things like the Viennese installation (Architekturzentrum, Vienna, 2011) with the elements compacted upon one another, where it's almost like an archaeology of everyday life, or even a section through a waste or a refuse site. Or the installation that you made with architectural fragments in Pittsburgh (Palazzo Nudo, 2010). Or even the Grey Matter project, where the elements aren't spaced out in individual plinths, but become pushed together and jostle one another – they push and they drag each other because of this spatial compression that they have. It becomes hard to talk about them in terms of an order any more. It's not as if each one has a completely defined place that it might occupy in relationship to everything else. It's more as if everything is displaced and finds a surprising relationship. We find a pyramid beside, I don't know, a little Pushkin or Lenin's head, or something. It's like a strange dream, in which we find new relations between things...
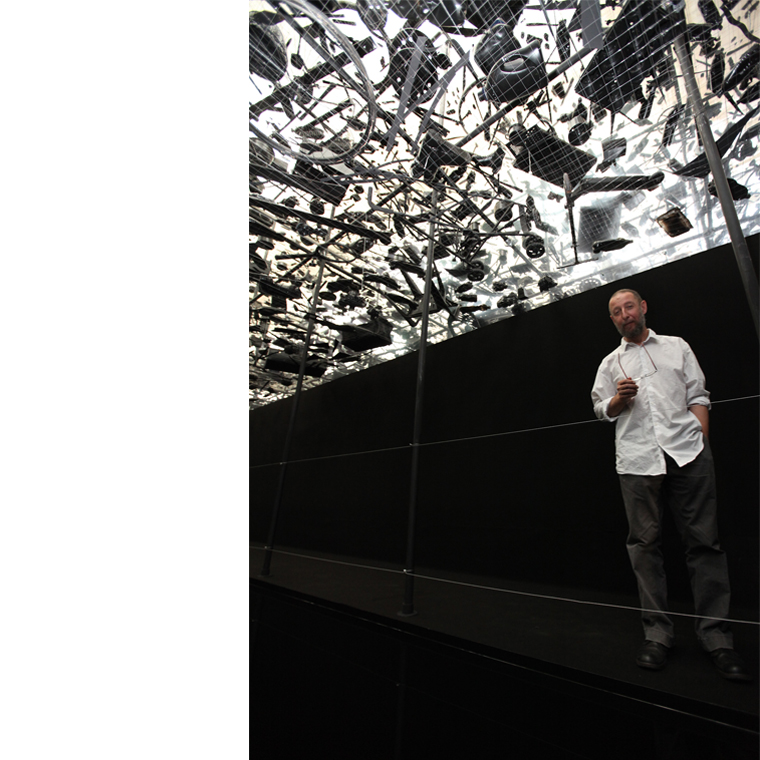
It still amazes me that I became an architect (exhibition). Architekturzentrum Wien, Vienna, Austria, 2011. Image by Lorenz Seidler. Licensed via Flickr Creative Commons.
AB: There was another thing. I once used this installation, Grey Matter, for a commission, some time after the installation. It was interesting. I received a commission in Holland for some big, mental hospital for old people. They had just built it and, according to the law, they had some percentage of the budget for art. And it's a huge building, with a big atrium. There was a jury that consisted of half artists and half doctors and staff from the mental hospital. So they had altogether to decide if what I proposed was OK for these people or not. So I suggested three big glass cases on wheels, with shelves and a lot of these same clay things from everyday life, and they said it's probably very good for these people. So I was making them at the studio, somewhere in Holland, and then they brought everything to the hospital and I was invited to install it. That took several days. And they told me that it works well – patients would come and look, and they could recognise these things from their previous life. And I made even more complicated things – I still don't understand how I made them from pieces of clay. I made a children's tricycle at full size size, among other things. There were a lot of pieces – not as many as in the installation, but the cases were full of these. Or some old-fashioned machine for mincing meat that my mother had – and a lot of other things. I saw photographs and videos of how the patients, sometimes on a wheelchair, would come and smile seeing these things. And there was a funny thing. I lived there for several days. So they gave me the room, the same room as these guys, with all the equipment for these wheelchairs and everything. So I spent three days living in this place. There was a huge atrium where I was supposed to put my pieces and once I was really late, sitting there and thinking about the work after everyone went to sleep, and suddenly two women appeared with very strange faces, and they came very close. I could see they were really nervous and frightened – they were from the staff of the hospital. And they said: “What are you doing here?” And I said: “Just thinking.” “Why are you not in the room?” I said I just wanted to think and I had a little bottle of something with me. I didn't understand from the beginning what they meant, but they thought I was one of the patients. And it's maybe quite a dangerous situation for them because there was nobody, only two women... and a crazy person. So they were standing like this [gesturing], ready for anything! And I said I'm not one of those people. “Who are you?” they asked. I said: “I'm an artist from Russia.” And I understood that this made it even worse [laughs]. Completely mad – an artist from Russia.
MD: As if you had said I'm Napoleon, or something... [laughs]
AB: So it took me like ten minutes to prove that I am an artist from Russia, and then they relaxed a little bit.
MD: We should probably finish here. It's been great.
RA: I think that's a pretty nice ending to our conversation, thank you.
AB: Thank you.
Published 17th June, 2016. Title changed to 'Space Drawing': A Conversation with Alexander Brodsky' on 30th April, 2017. -
PR
PROLOGUE: Of ‘Things Between Things’
Piotr Lesniak & Chris French
Alexander Brodsky. Facades. Triumph Gallery, Moscow, Russia, 2013.
On behalf of the Drawing On: Surface and Installation editorial team
Sebastian Aedo, Konstantinos Avramidis, Sophia Banou, Chris French, Piotr Lesniak, Maria Mitsoula, Dorian Wiszniewski
In the conversation published as a prelude to this issue of Drawing On, architect and artist Alexander Brodsky speaks of a depth of surface in his work:
“When you make etchings—this kind of mysterious technique… [it] gives you the feeling of really deep space behind the paper... [I]t is a wonderful feeling that even if you don’t like the drawing itself, it still has some space inside.”[01]
Drawings, Brodsky suggests, whether those made on the thin surface of paper or “space drawings” taking the form of installations, embody a certain kind of generosity, a feeling of depth, that goes beyond their immediate material quality or content: they make “space inside” themselves, within which we might install ourselves. They offer a space for thinking, for invoking “wonderful” feelings.
It seems appropriate to begin this, the second issue of Drawing On with such a description of generosity, not least because our previous issue, Drawing On: Presents, grew from an interest in gifts. Framed by the gestures of reciprocal gifting described in the opening lines of the poem Presents by Norman MacCaig,[02] Drawing On: Presents explored the gifts given and received in and by design research practices. In design and research this gifting and these gifts, as the prologue to our first issue posited, are of different kinds.[03] Gifting is a presenting of the Self to the Other through work, for example the presentation of a project or the staging of an exhibition. In design-research this gifting also takes the form of a presentation to the Self through the Other: the way work is presented offers the work the opportunity to act upon and remake the Self. Presentation (the drawing of a drawing, the installing of an installation) is an affective act. Following Witold Gombrowicz’s proposition, here to design is not simply to concern oneself with the shape of things, but with the shape of things between things, with one’s relationship with the world described, navigated and mediated through objects and processes of design.[04]
Although framed as an invitation to participate in a research symposium, the gestures of generous offering (and receiving) described in MacCaig’s poem, and the understanding this evokes of the particular relationship between a researcher and work, seems equally pertinent to the theme(s) of Issue 02: Surface and Installation, themes that we see as autonomous but complimentary conditions and acts (the surface, the installation, surfacing and installing. We understand surface and installation both as means of presenting work to others (the surface of a drawing, the situation of an installation) and as acts that present work to ourselves, that allow us to see the space (for thinking) made by these design acts.
It is in the materiality of the surface, Brodsky suggests, and the materiality of surfaces in installation that we may begin to notice what is offered, to see a space for wonderful feeling. This space, offered by a surface, by the working of a surface, by engaging with the very material of a surface, opens up the chance (choice perhaps) to forgo the uncritical, contemplative (in Benjamin’s sense)[05] approach to the work of architecture, art, or scholarship, and instead to re-think what ‘quality’ might mean, what we think might constitute ‘good’ design. The space of the surface fosters criticality.
In the call for submissions for this issue of Drawing On we sought to emphasise the significance of matter, of making-material as a key step in developing such a criticality, in moving from critical enquiry (a question) to critical methodology (a way to question, of questioning). Installing, drawing, presenting, indeed any process, however temporary, where ideas are physically drawn out (made in material, made (to) matter) is both a register in itself of situation, and a situation that might in turn be registered, recorded, represented. Surfacing and installing thus offer ways to question, to develop ways of questioning, through making material. This is made possible because by way of design, unlike by way of the algorithm or rationalism, matter (the material of a surface or installation, but also that which matters in surfacing or installing) can extend beyond any initial programme, intention or expectation placed upon it; enabled by the spaces for thinking made by design, matter can transgress situations, states, forms. Surfaces and installations, we wrote by way of a call for submissions, “record relationships within and beyond their own limit: upon, beneath or above their own surfaces, between situations. Therefore, drawing on surfaces and installations, we open questions of how to draw out the worlds of and between here and there.”[06] Surfaces and installations questions those things between things.
The work of Alexander Brodsky makes the methodological status of surface and installation evident. From the prints made with Ilya Utkin in the years of “paper architecture,” to the more recent installations at the Cultural Centre in Vienna or Pittsburgh, surfaces are more than surfaces, installations more than the re-presentation of complete works. Surface is at once the means for receiving and a vehicle for offering new depths. Installation is not merely a space filled with spectacular works, but a situation of engagement with the matter(s) at hand, in which a layered intersubjectivity paves the way for ‘re-making’ oneself. Both open up unexpected conditions of spatiality, an eloquent depth that is beyond the reach of metrics, of metricity.
It is in this sense, through the coupling of complementary acts of making space—drawing on surfaces and making installations—that the current issue seeks to nourish a discussion of critical design research methodologies. Encouraged by the works of our contributors, the insights of the reviewers and critics, and the discussion of Alexander Brodsky’s design oeuvre, we are pleased to present to you the second issue of Drawing On: Surface and Installation.
Published 12th March, 2018.
Notes
[01]^ See A. Brodsky, M. Dorrian, and R. Anderson. 2017. ‘Space Drawing: A Conversation with Alexander Brodsky’, in Drawing On, Issue 02: Surface and Installation, available at: drawingon.org/issue/02 (accessed 10th March, 2018).
[02]^ “I give you an emptiness, I give you a plenitude, Unwrap them carefully. One’s as fragile as the other.”
N. MacCaig. 1974. ‘Presents’ in MacCaig, Norman. 1993. Collected Poems. London: Chatto & Windus, p.316. See also D. Wiszniewski. 2015. ‘Prologue: Drawing On Plenitude and Emptiness’, in Drawing On, Issue 01: Presents, available at: drawingon.org/issue/01 (accessed 10th March, 2018).
[03]^ See D. Wiszniewski. 2015. ‘Prologue: Drawing On Plenitude and Emptiness’, in Drawing On, Issue 01: Presents, available at: drawingon.org/issue/01 (accessed 10th March, 2018).
[04]^ Gombrowicz paraphrased, see Goddard, Michael. 2010. Gombrowicz, Polish Modernism and The Subversion of Form. Lafayette, IN: Purdue University Press, p. 32.
[05]^ See Walter Benjamin and Michael W. Jennings, “The Work of Art in the Age of Its Technological Reproducibility [First Version],” Grey Room, 39 (2010), pp.33–34. Thesis 18.
[06]^ See ‘Call for Submissions: Surface and Installation’, in Drawing On, Issue 02: Surface and Installation, available at drawingon.org/issue/02 (accessed 10th March, 2018). -
01
Exhibitionist Drawing Machines
Timothy Burke
Playing the exquisite corpse with machines. Drawing by Timothy Burke.
“The essential discovery of surrealism is that, without preconceived intention, the pen that flows in order to write and the pencil that runs in order to draw spin an infinitely precious substance which, even if not always possessing an exchange value, none the less appears charged with all the emotional intensity stored up within the poet or painter at any given moment.”[01]
André Breton, 1972
In Paris, in July 1959, Marcel Duchamp, Tristan Tzara, Man Ray, Roberto Matta, Hans Arp and a swathe of by-then marginalised surrealists witnessed a marvel: Jean Tinguely’s thirty-three Méta-Matic drawing machines which, over the course of the ‘Méta-Matics’ exhibition at the Galerie Iris Clert, produced over 1000 hectares of works of art. Not only was this, as Tristan Tzara announced,[02] the ultimate victory of Dada but it was also the total mechanisation of the psychographic methods of automatism (automatic writing and drawing) that Breton had developed to kick-start Surrealism four decades earlier.[03] In Surrealism and Painting (1928), Breton suggested that automatism could be achieved not only by “mechanical means”[04] but also through the mechanisation of “the pen that flows in order to write and the pencil that runs in order to draw.” In the view of the surrealists, this had now been realised in the expansive oeuvre of Méta-Matics (produced between 1955–1959).
Of course, “the pen that flows” had already been found (and fetishised) by the surrealists in the antiquated, pre-industrial machines of the eighteenth century: the automaton—the original drawing machine. Pierre Jaquet-Droz’s Young Writer, was perhaps one of the most advanced and famous of the automatons and became a touch-stone for surrealism, not just for its marvellous, uncanny and mystical implications, but as a materialisation of machinic automatism.[05] This writing machine—a clockwork doll capable of writing with quill and ink—extended beyond its function of writing to become an icon for an arcane form of mechanisation. In this, and other automatons, a rationalist-mystic dialectic converges, as in Tinguely’s drawing machines. This dialectic challenges purely functionalist views of the machine. What separates Tinguely’s Méta-Matics from the automatons is that they were irrational machines; with messy and imperfect lines these Méta-Matics simultaneously mocked the technologies of mass production and mimicked them.[06] These machines—and the historic lineage of drawing machines that followed—function as both works of art and the authors of art.[07] They lay bare their means of production; they are exhibitionists.
Through these machines, the work of art comes to exist on two planes: the plane of the surface and of the installation. It is this quality—this duality of the exhibitionist machine and its works—that the design-led research project entitled Exquisite Drawing Machines explores.[08] This project frames the exquisite drawing machines as both automatons and instruments of automatism. They are never, though, truly autonomous: as I will discuss they are co-conspirators and co-authors that are engaged in a choreography of drawing, reading and play.[09] Seen beyond the dualism of mysticism and rationalism, the ambiguity of the machine as both “self-developing” and “externally designed” that Donna Haraway identified in her cyborg manifesto (1984) offers opportunities for design thinking, and begins to take shape in what Jeffery Kipnis once described as “forms of irrationality.”[10] I am drawn to these paradoxes of conflicting dialectics, incongruences, dualisms verses hybrids: a plurality of definitions of architecture that are indeterminate and expansive. The Exquisite Drawing Machines posit the question: can machines be the play-things that open up the realm of the marvellous (as the surrealists once recognised), how do we engage with the shared role taken in drawing with (both as pen and as partner) automatons, and how do we distinguish the boundaries of authorship as technology makes them increasingly indistinguishable? Again, as Haraway enigmatically announced, “[w]e are responsible for boundaries; we are they.”[11] The complete dissolution of these boundaries (of producer and means of production, of operator and operated) allow machines, as a generating concept, to embody new approaches to thinking about architecture.
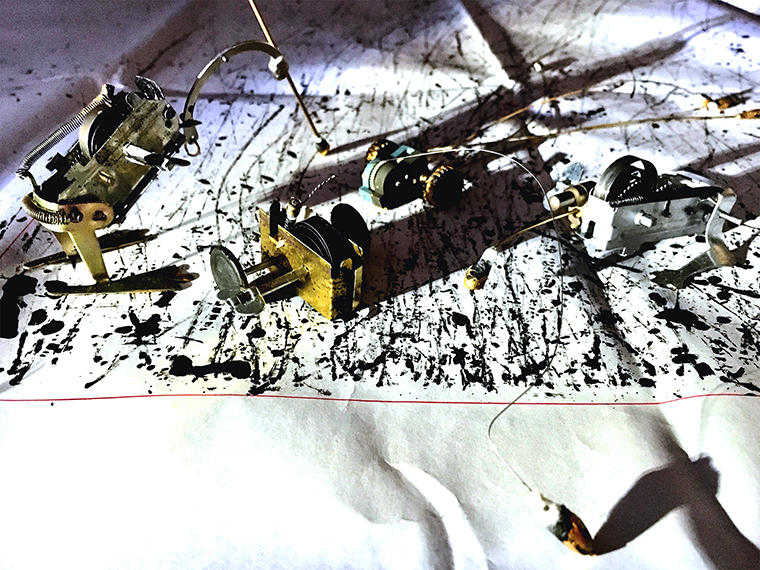
Exquisite Drawing Machines MK.1 (the band shot). Photograph by Timothy Burke.
Part 1. Playing the exquisite corpse with machines
To play the drawing game of the exquisite corpse (a.k.a. ‘rotating corpse’, or ’heads, body, and legs’) a piece of paper is folded evenly into segments and passed between players, in turn each player draws a part of a figure in the visible segment of the paper, before folding the paper over and passing on the paper. The next player, oblivious to what was drawn before and what will be drawn next, fills in the subsequent segment, and so on. At the end of the game the page is unfolded to reveal an image with often surprising results. Originally created as a word game, it was one of the many parlour games developed by the surrealists. Among the many purposes of the game, it negates traditional conventions of authorship, enabled conditions of chance, and of course is a form of entertainment.
To play a game of the exquisite corpse with machines is simple: replace each author with a small drawing toy. The purpose of an exquisite drawing machine is to be a unique author. Each machine is designed to be different from the next, both in the way that they are constructed and the way that they draw. The drawing machines are assembled from found objects—a collection of ‘readymades’ of mechanical bits and pieces.[13] At the core of each drawing machine is a spring-wound toy which has been deconstructed to reveal its inner-workings. Usually this involves removing the outer case of the toy—often something resembling an animal, vehicle or human figure—and all other components of the toy not essential to the functioning of the inner mechanism. Once stripped bare, the function of the machine, movement, is augmented by adding to the mechanical mechanism other deconstructed machine parts: old film cameras, lights, slide projectors and musical instruments. Finally, a cotton tipped prosthetic stylus for dipping in ink is attached to the chassis to allows the instrument to draw. This method of making—what I would describe as bricolage or tinkering—produces a kind of arcane proto-technological drawing creature, or an antiquated machine.
These machines play the exquisite corpse; they are put to play. The Exquisite Drawing Machines are built to be unpredictable, to self-generate and to move in unknowable ways. What is drawn cannot be pre-determined. Even the extent of indeterminacy built into each machine is unknowable until the game is played, until the machines reveal themselves as drawing agents (although with each new machine I am more successful in making them operate unpredictably). This indeterminate playing with and through machines begins to reveal a method of disrupting the relationship between author and drawing. The author surrenders control of the drawing process by making a machine to draw and to be unpredictable; the machine replaces the author as the principle agent of the drawing and produces a drawing that is unknowable. At the very least, by relinquishing control of the line making the author brings uncertainty to the drawing; at the very most the machines behave seemingly at will, and can suddenly change the direction of the drawing. I recorded this observation when I first played the game with MK.3-01 (Fyn), writing:
What a naughty machine. Does it have stage fright? It wobbles and twists as if repelled by the page. When it finally does cross the threshold of the page’s edge it bounces over the surface; not a mark was made! This goes on and on until a picture is slowly drawn: one that shows its discontent for preforming on its page. Yet despite this there are some of the most beautiful, spiraling lines, dashed off the margins. This machine had bigger dreams.
These new mechanical authors generate drawings that are unexpected and draw from conditions of chance. However, while the machine-author distances the human-author from the drawing, the wind-up mechanism undermines any illusion that the human hand is totally removed from the drawing procedure. For the drawing to come into being someone has to wind the machine, load it with ink and release it across the page. Although this person isn't forming the line themselves, their proximity to the process allows them to be immersed in the drawing process. While this is unlike the immediacy of drawing a line by hand, a different kind of experience is formed through the spectacle of the machines in action. There is a profound curiosity to watch the machines as they come to life and play.
Exquisite Irrationality: Play As Design Research
It is not only the machines that mediate the role of the author in the drawing process, the structure of the exquisite corpse game itself is a critical device hinged on a critique of mechanisation. Hal Foster makes this observation in his Compulsive Beauty thesis, recognising the game as a parody of the distribution of labour. While he discusses the game within the structure of surrealist automatism—as a device that de-centres the rationalisation of the modern world that represses primal desires and fantasies—he suggests that these exquisite corpses “mock the rationalised order of mass production;” that they are “critical perversions of the assembly line.”[14] Foster observes the same mechanisation of the human body in Jaquet-Droz’s automaton, and we can see the same mockery of technical reproduction in Tinguely’s “do it yourself” Méta-Matics. However, unlike Tinguely’s machines which are powered by motors and fed by long rolls of paper,[15] the Exquisite Drawing Machines challenge the idea of manual labour through the slow, repeated winding of the mechanism. The spring stores and converts the energy from the hand into the making of the drawing. This process is slow and drawings can take over an hour to emerge.
It is not only the perversion of mechanisation that interests me however, but how play may be used as a critical research strategy. The ethic of playfulness and indeterminacy establishes a position that doesn't take itself too seriously: it becomes a way to be open and engaging rather than closed-off and defensive.[16] Such conflict exists in the doctrines of La Révolution Surréaliste, between disruptive and playful modes of criticality. I am interested in the playfulness of the exquisite corpse as a method to challenge rationality with a healthy dose of irrationality. As Breton observes, “with the exquisite corpse we had at our command an infallible way of holding the critical intellect in abeyance and of fully liberating the mind’s metaphorical activity.”[17] So just what is being held in abeyance?
What the Exquisite Drawing Machines provide are artefacts that can be studied to reveal the pre-occupations of their author, while the drawing itself operates outside of the author’s control. Bearing in mind that collaborative play is a multi-authored event, by identifying where the controls and rules that the author places on the experiment end we can observe what is being held in check. For instance, observe the strictness in the way the exquisite machines are made: there is a controlled palette of materials such as brass and steel, deliberately chosen mechanical parts from old machines, a uniform cotton nib on each machine to apply black ink in a predetermined effort to preserve the primacy of the line by negating different drawing mediums and colours. Now observe what is outside of the author’s control: sometimes dense, sometimes light ink splatters, long swooping lines, uncontrolled seams of dashes and dots. Tinguely's machines too have their own consistency of black-painted constructivist geometries, planes, and rods which are also unlike the scribbles they produce. This relinquishing of control, the randomness of what is produced, is in contrast with the inescapable pre-occupation of the authors own aesthetic entanglements. This is a rational order held in abeyance.
This exploration of the rational and irrational through play is intended to be suggestive of a broader questioning of some of the orthodoxies of architecture and technology. Here, play is the petri-dish for this exploration. Play, as Benjamin describes, is the imitation of the outer world in the imagined inner world of the child.[18] Drawn to the detritus of the construction and destruction of worldly things (such as the building site), Benjamin writes that children play with these things in such a way that they “do not so much imitate the works of adults as [they] bring together, in the artefact produced in play, materials of widely differing kinds in a new, intuitive relationship. Children thus produce their own small world of things within the greater one.”[19] Just as the exquisite corpse simulates the production line, drawing machines imitate authors, somehow appearing self-conscious. This may be in some part driven by the randomness of their actions—as they suddenly shift direction just as they reach the edge of the page—or perhaps it is their anthropomorphic characteristics as they hop, limp and scramble across the page invoking Benjamin’s “small world” of play. While their drawings themselves compress these moments to the surface of the page, the interaction of the Exquisite Drawing Machines during play is expansive. I’ve come to realise that this is where their instrumentality resides.
Playing the exquisite corpse with machines, this “new intuitive relationship” invariably manifests through an autopoiesis quite unlike the hand. The Exquisite Drawing Machines recompose a new visual language of geometries and fields with lines, dots and dashes,[20] but also lead to a method of drawing that is emergent rather than prescribed; open rather than closed; indeterminate rather than pre-determined; undirected rather than directed. These drawings emerge from “the undirected play of thought” that Breton champions,[21] and are akin to Jacques Derrida’s notion of “free play.”[22] As analogue machines, they cannot be coded to perform specific computations. These machines are unpredictable. They misbehave. In this way, they are indeterminate and disruptive agents of drawing.
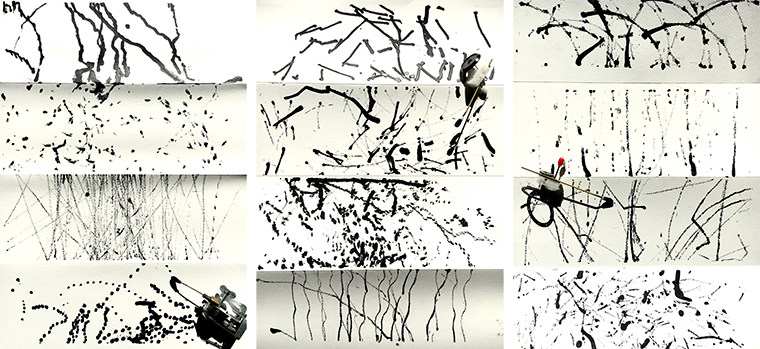 Three games of the exquisite corpse by three series of Exquisite Drawing Machines (MK. 1, MK.2, & MK.3).
Three games of the exquisite corpse by three series of Exquisite Drawing Machines (MK. 1, MK.2, & MK.3).
Drawings by Timothy Burke.
Part 2 – The play-space of a drawing: surfacing and re-surfacing
The way the Exquisite Drawing Machines behave as they operate—perhaps inscribed by their former lives as toys—is sometimes anamorphic, usually hilarious and occasionally naughty. As machines of indeterminacy they fail often and spectacularly, leaving traces of these events as pigment on the surface of the page. The spectacle of what happens beyond the surface of the page is what I have come to call the ‘play-space’. The play-space of a drawing is experiential, emergent and fully absorbed into the production of drawing.
During Tinguely’s Méta-Matic exhibition in Paris, his thirty-three machines operated more like performance art, where the patrons of the exhibit were implicated not only in the making of the drawings but in the whole spectacle of the event. Here, the drawings as works of art are only as valuable as the process of their materialisation. The Exquisite Drawing Machines are bound to the same fate. The way the play-space is shared, recorded and recounted is significant in order to provide meaning to the drawing. Without the knowledge that the drawing was produced by drawing machines it may simply be read as a composition of lines in black and white, whereas each line is an inscription of its materialisation: the conditions in which it came to be. This materialisation emerges in characteristically different ways. I recognise these as three stages of surfacing. These are illuminations where the nature of the object (the machine), the space of play, or the surface of the drawing is somehow revealed during the event of play.
i. The Character of the Object (a Self Portrait of a Drawing Machine)
One of the more marvellous and unexpected moments emerged when creating one of the corpse drawings. It was the first mark made by MK.2-04 (Happy Feet), the fourth of the second series of drawing machines. At the time it was created I recorded the event in my journal:
A floret. A clock. Radial lines are drawn from a fin as the fulcrum of its round belly casts a large black mask over the perfect polar arrays. Soon only peeks of this remain. The game stops when the penguin’s feet get stuck together.
This drawing was made in a pre-cursory game of the exquisite corpse. Before each drawing machine is made, the game is played with the toy as it had been acquired. The toy, in its original state, rolls across the page in the same method as Yves Klein’s Large Blue Anthropometry (ANT 105). Here pigment is applied to the page directly from the surface of the body as it moves around the page. This process allows something akin to what Benjamin discusses on the subject of Dada automatism, readymades, collage and photomontage: “the tiniest fragment of daily life says more than painting. Just as the bloody fingerprint of a murderer on the page on the book says more than the text.”[23] This is the first stage of surfacing. The toy, as a ready-made, imparts a new drawing in the world that has been previously unseen. In that moment, completely unexpectedly, it told me more about the nature of geometry than I had considered possible of a small, plastic penguin.
%20%5B760px%5D.jpg) MK.2-04 in its original toy state rolls across the page like Yves Klein’s Large Blue Anthropometry (ANT 105).
MK.2-04 in its original toy state rolls across the page like Yves Klein’s Large Blue Anthropometry (ANT 105).
Drawings by Timothy Burke.
ii. The Character of Space (Spatial Instruments)
The game is played again after the drawing machines have been re-functioned from the toy and no longer draw with the surface of their body but with a prosthetic stylus. They now make intentional lines that can be read easily to describe the event of play. Every line they cast is unique but distinguishable. There are fifteen drawing machines that draw with lines, dots, and dashes that can be wobbly or concentric, slow and careful or quick and erratic. However, every line is affected by the physicality of their making—the amount of ink they carry, how much the spring has been wound, the texture of the page, the flatness of the surface, the drag of the air—which inevitably leads to them falling over, hurdling off the page or breaking down, waiting to be repaired again. The way these unique lines are cast is the second stage of surfacing: where the nature of the machines’ (mischievous) character and the nature of the spaces they draw within begin to overlap.
This second stage of surfacing is the materialisation of an event. It describes the play-space of the drawing (as an action). Of course, in action-painting, the same has been said about Jackson’s Pollock’s studio, where large canvases are worked on the floor of the small room. The painting records the physical and mental space of the artist and the artwork. Although not ‘architecture’ in themselves, I am interested in how we can read these as architectural drawings.[24] This is not so much to do with a drawing that describes architecture or pictorial space but one that emerges from it. The Exquisite Drawing Machines attempt to explore this. They are not just drawing-machines, but architectural ones. Unlike Tinguely’s Méta-Matics which are large installation works, the Exquisite Drawing Machines are small and deployable. They are instrumented by space, where spatial parameters inform outputs and, as deployable devices and instruments of space, they operate across multiple sites.
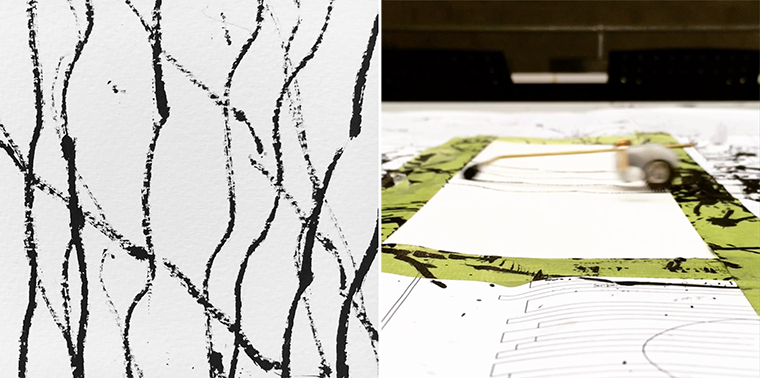 MK.2-04b drawing in its refunctioned state. Drawings by Timothy Burke.
MK.2-04b drawing in its refunctioned state. Drawings by Timothy Burke.
iii. The Character of the Surface (The Fold and the Margin)
Within the structure of the exquisite corpse game, it is important to recognise the technique of folding as the primary disruptive strategy of automatism. It serves two functions: (i) to provide a method for allowing a multi-authored drawing by demarcating a physical boundary to each author, and (ii) to hide the other parts of the drawing from entering the authors’ consciousness. What this in effect does is divide the surface of the drawing into two states: the hidden state of the drawing (as a verb) when it is folded, and the revealed state of the drawing (as a noun) when the page is unfolded. This transformation is separated by time, allowing the illumination that comes out of the drawing to occur later than the drawing itself. This causes a latency between the act of drawing and what surfaces; more profound illuminations are delayed until the page is unfolded to reveal the figure that has been made up from each segment. It is therefore a delay that separates the drawing (writing) from the exhibition (reading) of the drawing.[25] This is the third stage of surfacing, or more precisely, re-surfacing.
However, the unfolding of the page is not the only resurfacing that has come out of this research. Through continued play unexpected drawings have emerged beyond the confines of the game, where disruptions to the paper’s surface and the delineation between each machine’s territory produce entirely different drawings. It is in the margins—on the large sheet under the folded page that was intended simply to stop ink going everywhere—that unplanned drawings tell the complete story of the goings-on of the game. It is in these ‘marginal’ drawings that the primacy of individual lines is subsumed into a cloud-like mass. This marginal drawing exists outside the confines of the author’s intention, where composition and consequence were not considered. It is where most of the mishaps happen. This is where occasional ‘cheating’ occurs and where the machines are interrupted by the helping hand of their user. What this drawing does show is the relationship between the author, the surface of the work (which masks a blank section in the page), and the actions of the drawing machines. While the exquisite corpse records the conscious decisions of the person playing the game, the marginal drawing occurs outside of this consciousness. It is, therefore, perhaps a better example of automatism than the exquisite corpses themselves.
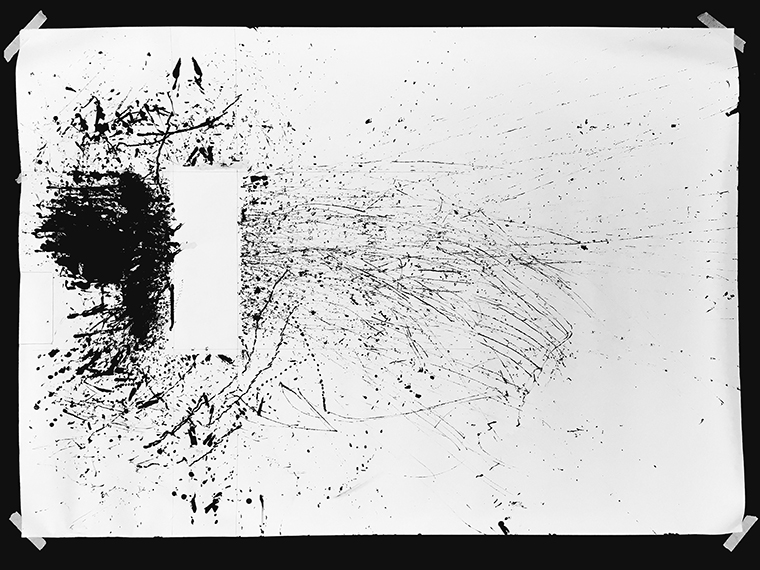 Playing in the margins. Drawing by Timothy Burke.
Playing in the margins. Drawing by Timothy Burke.
From the delineated drawing of the margins, a new idea of the role of the fold is devised. In a studio session about grids, a page is folded diagonally and unfolded. The machines are allowed to play anywhere on the page but because of the undulating surface find themselves conforming to the ridge-lines of the grid. By folding and unfolding along the grid, a topographic relationship between the cause and effect of these folds can be examined. At the end of the game the play-space reminds us of its presence when a large ink splatter is spilled across the drawing. Why? The drawing was done on the Australian coast where a large off-shore gust sent the page, machines and ink flying off to a rock shelf nearby, boldly saved by an adventurous student. Here, the drawing extends into the realms of both spatiality and temporality where the history and narratives of this play-space are imprinted on the surface plane, ready to be forensically read as the event of play.
%20Playing%20with%20surface%2C%20(right)%20Playing%20with%20folds%20%5B760px%5D.jpg) left: Playing with surface; right: Playing with folds. Drawings by Timothy Burke.
left: Playing with surface; right: Playing with folds. Drawings by Timothy Burke.
Fathoming the machines
Invariably for all the fascination that drawings produced by machines invite, the machines remain first and foremost critical devices. For instance, Tinguely’s Dadaist instruments—with their uselessness and the way they parody the madness of technology with their own mad, eccentric drawing techniques—take command of the physical and mental space of their installation; the drawings exist as temporal events, but are secondary to the machines themselves.
“It’s terrifying how we don’t realise how the machine has come to dominate our age. […] But it will get worse: you’re going to see real madness! This kind of madness preoccupies me, and I think that with my machines I point out the stupidity of the machine; the enormous uselessness of this gigantic effort.”[26]
Jean Tinguely, 1965
This raises the question, when playing the exquisite corpse with machines do they become the object of desire or does the surface of the drawing maintain its primacy? Perhaps we can recognise that the Exquisite Drawing Machines that hop, spin, wobble and misbehave produce an imagined world of play, coming to life as spectacles and objects of desire. They invite a taxonomy into their nature to draw out a better understanding of the machines themselves.[27] But so too their drawings—that illustrate the processes of automatic drawing, or manifest as spatial mappings, or evoke wonderment—maintain their primacy. Above all, it is the proximity of these drawing machines to the drawings they bring into the world that open up a realm of possible interpretation, fathoming and possibly even delusion regarding of the role of the author in the technological production of drawings. The drawings made by machines and the machines themselves cannot be isolated from each other to describe the work. They are a double act. The drawing and the drawer are intelligibly linked by surface and installation. By this account, these machines are exhibitionist drawing machines.
Published 12th March, 2018.
Notes
[01]^ Breton, André. 1972. Surrealism and Painting, trans. S. Watson Taylor. London: MacDonald, p.68. Emphasis in original.
[02]^ Hultén, K. G. Pontus. 1972. Jean Tinguely: ‘Méta’. London: Thames and Hudson, p.94.
[03]^ In 1919 Breton and Philippe Soupault wrote the first automatic surrealist text, Les Champs Magnetiques, which led André Masson to develop automatic drawing. Automatism originated from psychology—Pierre Janet (1898), L’automatisms Psychologique (The Psychology of Automatism), and Sigmund Freud’s psychoanalytic theories and practices—which Breton expanded into surrealism. See: Breton, André and Soupault, Philippe. 1985. The Magnetic Fields trans. D. Gascoyne. London: Atlas Press.
[04]^ Breton offers Oscar Dominguez and Max Ernst as examples. Breton, André. 1972. Surrealism and Painting, p.81. See also: Clinton, Alan Ramon. 2004. Mechanical Occult: Automatism, Modernism and the Spectre of Politics. New York: Peter Lang, pp.1–42.
[05]^ Foster, Hal. 2000. Compulsive Beauty. Cambridge, MA: MIT Press, pp.5–7.
[06]^ Tinguely openly discussed his mockery of the mechanical production-lines, stating, “I think their assembly-line production is futile. And in making a machine which draws I have been commenting ironically on this.” See: Mathews, Laura. 1965. “The Designs for Motion of Jean Tinguely,” The Paris Review, Vol.9 No.34, p.85.
[07]^ There are too many to list here: from pendulums to robots, wind powered to magnetic, drawing with graphite to drawing with light. I will mention in particular three contemporary Australian artists: Cameron Robbins and his large drawing instruments, Gary Warner’s electrical ‘Drawbots’, and John Turier and his tongue-in-cheek ‘Never Need an Artist Again Machine’. As for architectural drawing machines one must mention Nat Chard’s spectacular series of ‘Drawing Instruments’. For this and more examples in architecture—such as Greyshed’s (Ryan Luke Johns & Nicholas Foley) former manufacturing robot ‘Abraham’, now sometimes mind-controlled, sometimes calligrapher—see: Allen, Laura (ed.). 2016. Drawing Futures: Speculations in Contemporary Drawing for Art and Architecture. London: UCL Press.
[08]^ The Exquisite Drawing Machine project began in May 2016 as part of my PhD research. It has been exhibited in a selectively curated group exhibition ‘Research Through Design’ at the Lake Macquarie City Art Gallery (Sep-Nov 2016). This was subsequently peer reviewed in Architecture Australia (March/April 2017) by Rachael Hurst with mention of the contribution of the Exquisite Drawing Machines that “challenges the canons of drawing in similar ways to those of architect Perry Kulper and artist Cameron Robbins.” The ‘Do-it-yourself Exquisite Drawing Machine’ (Mk.4-02 (Kermit)) is currently being shown as part of the ‘ADAPT-r and DAP_r Travelling Box Exhibition’ (Oct 2017). This research has been refereed in a series of Practice Research Symposiums (PRS) in Newcastle, Melbourne and London. The abstract of these events have been made available on the RMIT DAP_r database and the RMIT Europe’s ADAPT-r data-base.
[09]^ The contingency of the machines as authors themselves can (and probably should be) disputed. Whether or not they have agency can be deferred to such arguments as offered by Peter Downton when he argues that “[t]he intelligence and agency comes from the people involved in their making, use and understanding; they [the creative work] themselves have no agency.” See: Downton, Peter. 2007. ‘Temporality, Representation and Machinic Behaviours: Model Dialogues with the Self, Collaborators, Clients and Others’ in M. Ostwald, P. Downton, A. Mina, and A. Fairley (eds.), Homo Faber: Modelling Architecture. Sydney: Archadia Press, p.46.
[10]^ Jeffery Kipnis in his essay ‘Forms of Irrationality’ uses that term to describe the way which architecture confronts what he argued to be its loss of relevance, that rather than resolving dualisms, “multivocality” is “not a weakness to be overcome, but a strength to be valorised”. He suggest that a problem arises when one tries to define an idealised architectural object. Instead architecture may be described as is ‘metamorphic’ and ‘indeterminate’. He argues architecture is “the same time rational and irrational, empirical and mystical.” This speaks of the concept of the ‘ghost in the machine’, the problem of dualisms verses hybrids. It is precisely this reading that I overlay with how we might define the machine as much as we might define architecture. It is in the territory where these two concepts meet that my creative practice operates. See: Kipnis, Jeffery. 1992. ‘Forms of Irrationality’ in J. Whiteman, J. Kipnis, R. Burdett (eds.), Strategies in Architectural Thinking. Cambridge MA: MIT Press, pp.148–65.
[11]^ Haraway, Donna. 1991. ‘A Cyborg Manifesto: Science, Technology, and Socialist-Feminism in the Late Twentieth Century’ in Simians, Cyborgs, and Women: The Reinvention of Nature. New York: Routledge, pp.152–80.
[12]^ Breton, André. 1948. Le Cadavre Exquis: Son Exaltation. Paris: Galerie Nina Dausset.
[13]^ In Duchamp’s note that accompanies the title of his Large Glass, ’the bride stripped bare by her bachelors, even’ he discusses the readymade as a method and suggests what is “found” as a significant inventive act. The note reads, ”To separate the ‘tout fair, en série’ [mass produced ready-made] from the ‘tout trouvé’ [all found]—the separation involves an operation”. This describes the importance of the decision that the author makes when they discover or ‘find’ an object. It is a choice to select one thing over another—something that they see in it, a potential perhaps, for it to become something else.
[14]^ The rules of the game, where each author is assigned to a component of the drawing, mimic Fordist distributions of labour in such a way that make labourers organic components of technical production. See: Foster, Hal. 2000. Compulsive Beauty. p.152.
[15]^ For example, Méta-Matics. no. 12 (Charles the Great) and Méta-Matics. no. 17, while others—like Méta-Matics. no. 9 (Scorpion)—drew on flat sheets of paper. Each machine was operated by a token that could be purchased and would run for three minutes. See: Hultén, Pontus. 1972. Jean Tinguely: ‘Méta’. p.91.
[16]^ It is this criticism (perhaps even cynicism) of rational determinism that then, as it does now, structures what I will cautiously call orthodox architectural practice and its employment of architectural technologies. An excellent exposition of this idea can be found in Robert McCarter’s introduction to the polemic machine architectures of Neil Denari, Peter Pfau, Wes Jones, Ken Kaplan, Ted Krueger, and Christopher Scholz. See: McCarter, Robert. 1987. ‘Escape from the Revolving Door: Architecture and the Machine’in Pamphlet Architecture 12: Building Machines. New York: Princeton Architectural Press, pp.6–13.
[17]^ Breton, André as quoted in Joyce, Michael. 2009. ‘Together in their dis-Harmony’ in K. Kochhar-Lindgren, D. Schneiderman, T. Denlinger (eds.), The Exquisite Corpse: Chance and Collaboration in Surrealism's Parlour Game. Lincoln & London: University of Nebraska Press, p.167.
[18]^ This is what Benjamin calls the “mimetic faculty”. In his 1933 essay On The Mimetic Faculty, he explains how mimesis takes the form of what appears to be nonsensical similarity. Think of a playful child with a doll imitating parenting. Benjamin also critically connects the ontology of both language and play. Benjaminian mimesis describes the dialectic of the interiority and exteriority of imagined and real worlds. This reading may describe the relationship between play and architecture, and perhaps even drawing and installation. See: Benjamin, Walter. 2007 (1933). ‘On The Mimetic Faculty’ in P. Demetz (ed.), Reflections: Essays, Aphorisms, Autobiographical Writings trans. E. Jephcott. New York: Schocken Books, pp.333–36.
[19]^ Benjamin, Walter. 2007. ‘One-Way Street’ in P. Demetz (ed.), Reflections: Essays, Aphorisms, Autobiographical Writings, p.69. Emphasis added. Benjamin recognises this in child-like superficiality of Bertolt Brecht’s ‘Epic Theatre’ as a technique of ’re-functioning’, which provides a strategy for the generation of new methods to create meaning. He writes, “Brecht speaks of the epic theatre; he mentions the children’s theatre in which errors of presentation, functioning as alienation effects, give the performance epic features.” See: Benjamin, Walter. 2007. ‘Conversations with Brecht’ in P. Demetz (ed.), Reflections: Essays, Aphorisms, Autobiographical Writings, pp.213–14.
[20]^ This is a transformation where an act of architecture and the intention of its author is transcribed to the drawing surface. Returning to Benjamin’s “On The Mimetic Faculty”—where he posits language as the highest level of mimesis in human behaviour—the inner and outer worlds of architecture are demarcated in the same way as play. For example, Benjamin discusses how graphology had revealed that writing leaves unconscious traces from the author. By this virtue, the physical form of writing carries meaning, regardless of the language itself. “The written word” Benjamin explains “illuminates, by the relation of its written form to what it signifies, the nature of nonsense's similarity.” Benjamin carries this concept of mimetic comprehension to its origins in the mythopoetic readings of stars, entrails and human movement. When these observations are materialised onto surfaces they become drawings and symbols. I would argue that the drawing these machines make can be read the same way. See: Benjamin, Walter. 2007. ‘On The Mimetic Faculty’, p.335.
[21]^ Breton, André. 1972. Manifestoes of Surrealism, trans. R. Seaver and H. Lane. Ann Arbor: University of Michigan Press, p.26.
[22]^ Mark Cousins describes Derrida’s deconstructive ‘free-play’ simply as “playing with words.” Cousins, Mark. 2015. ‘In Praise of Betrayal’ in T. Stoppani, D. Bernath, B. Engel (eds.), This Thing Called Theory, Leeds Beckett University, 19 Nov 2015 – 21 Nov 2015. Architectural Humanities Research Association.
[23]^ Benjamin, Walter. 2007. ‘The Author as Producer’ in P. Demetz (ed.), Reflections: Essays, Aphorisms, Autobiographical Writings, p.229.
[24]^ Although they share no likeness, the opportunities for reading these drawings this way can be likened to Bryan Cantley’s ‘occupiable drawings’ which are designed to be read as “liminal space” from the “physical and conceptual properties of a drawing surface.” See: Cantley, Bryan. 2016. ‘Deviated Futures and Fantastical Histories’. In L. Allen (ed.), Drawing Futures: Speculations in Contemporary Drawing for Art and Architecture, p.187. Here, the drawing is the provision of architecture. This is what Aaron Betsky describes in Cantley’s work when he suggests that “any spatial exploration is an act of architecture. Thus, the physical drawings—evidence of the mind’s creative process—are not documents of architecture, but are architecture themselves.” See: Betsky, Aaron as quoted in Cantley, Bryan. 2011. MECHUDZU: New Rhetorics for Architecture. Austria: Springer-Verlag/Wien, p.34.
[25]^ Both the game and the machines act as an interference to any kind of pre-determined drawing. Here all-together new associations can be made either as the drawing is formed, or as it is unfolded. As play-things, there is a direct (albeit tacit) call and response between ‘writing’ and ‘reading’. Illuminations surface during play through the process of reading the line that has been cast, retrieving the drawing machine, rewinding it and releasing it again across the page.
[26]^ Tinguely, Jean as quoted in Mathews, Laura. 1965. “The Designs for Motion,” pp.84–85.
[27]^ Empirical research into the machines themselves help to understand the significance of their drawing styles. In 2016 for example, the MK1 series of Exquisite Drawing Machines were exhibited as part of the “Research Through Design” exhibition at the Lake Macquarie City Art Gallery. Upon exhibition, the exquisite corpses were accompanied by the machines displayed on a plinth next to a series of 1:1 scale drawings that described them. There were orthographic drawings that showed the mechanical workings and measure of the machines; space-time drawings that showed their movement at 0.02 second intervals; a series of tracings of single-line drawing on acetate that when overlaid show variations in individual attempts of drawing the same, single line; and projections of recorded videos of the machines in action. Together they formed a kind of user-manual of each machine that described the machines themselves and the way they draw. -
02
The Analogical Surface: City, Drawing, Form and Thought
Cameron McEwan Surface Cuts. Montage studies of three cut surfaces by the author. © John Stezaker, Tabula Rasa I, 1978-79; John Baldessari, Violent Space Series: Two Stares Making a Point but Blocked by a Plane (for Malevich), 1976; Dmitry Busch, Dmitry Podyapolsky and Alexandre Khomyakov, Cube of Infinity, 1986.
Surface Cuts. Montage studies of three cut surfaces by the author. © John Stezaker, Tabula Rasa I, 1978-79; John Baldessari, Violent Space Series: Two Stares Making a Point but Blocked by a Plane (for Malevich), 1976; Dmitry Busch, Dmitry Podyapolsky and Alexandre Khomyakov, Cube of Infinity, 1986.
In the 1960s and 1970s Aldo Rossi developed the notion of the “analogical city” through a close reading of the architecture of the city. This idea is most lucidly figured in his drawings and collage studies,[01] but one of the first times Rossi puts forward the idea is in his reading of a painting by Canaletto, in which three projects by Palladio are displaced from their real sites and montaged into a view of Venice.[02] In Capriccio con Edifici Palladiani (c.1756-59) Canaletto disarticulates Palladio’s buildings from their respective situations, liberating the figures from their grounds, and re-situates them in the city. This liberation of figure from ground opens up the potential for substitution, replacement and a critical re-situating of architectural form; at the same time, the “void” left behind by this process of disarticulation is a void containing generative possibilities. As in Canaletto, Rossi’s urban studies disarticulate the city, its pieces, parts, spatial structure, typical forms and elements—the urban artefacts, primary elements, monuments, and locus described by Rossi in his canonical book The Architecture of the City—to allow them to be re-articulated in transformed combinations from project to project. These re-articulations, as in Canaletto’s work, leave behind a creative void. This void is often unacknowledged in Rossi’s concept of the analogical city, but it forms an analogical space of projective possibility that, I will argue, opens up a space for thought on the city. This space for thought is opened up through (the space of the) drawing, but is not limited to the drawing. There is a clear analogical relationship between city and drawing in Rossi’s collage work (buildings on a ground surface become analogous with forms on a paper surface at proportionate scale), but this relationship is not a normative convention. Rossi called both the city and his drawings architecture, and as a result their relationship is always unstable.[03] Both the drawing (as architecture) and the architecture of the city become alternative ways to produce architectural thought. Through the operations of liberating and situating form, Rossi’s drawings act as a surface upon which to project and accumulate formal knowledge of and architectural thought on the city.
An important part of Rossi’s thought on the analogical city was his implicit critique of the concept of “ground.” In the following text “ground” is understood in three ways: first, as the surface of the city, second as the surface of the drawing, and third as the analogical surface of thought between city and drawing. The first surface emphasises plan-based representation, where an analytical gaze looks from above or outside to the city as a whole. The second is a quasi-perspectival and frontal surface, with the analytical gaze looking at the city from an inside position. The third surface is the conceptual hinge between those two positions. Through these readings of surface, analogical strategies of formal, representational and disciplinary critique (including critique of scale, situation, form, space, figure and ground) will be discussed. I will investigate how the critical removal of form creates an analogical space for projective possibility, and how the accumulation of form amounts to an erasure of form. The accompanying suite of montage and drawing studies operate in dialogue with Rossi’s analogical city in particular, and function more broadly as a speculation into the formal knowledge of architecture as a critical project.
The Surface of the City
A close reading of the 1801 plan of Milan reproduced in The Architecture of the City reveals elements and principles that become explicit in Rossi’s theory of and projects for the city; it can be understood as an analogical surface.[04] Against the mass and grain of urban fabric the plan, produced by Giacomo Pinchetti, shows large urban forms including: Giovanni Antonio Antolini’s unbuilt Bonaparte Forum proposal (1801) as a huge circular form enclosing the Castello in the top left, the Lazzaretto Leprosarium (c1500) as a monumental square in the top right, Filarete’s courted Ospedale Maggiore (1456), the Rotonda della Besana (1732) and the polygonal form of the city walls. In the first instance these large scale buildings and urban elements stand for the urban artefacts and primary elements that Rossi discusses in The Architecture of the City, but once disarticulated from the urban fabric it is possible to speculate about their influence on Rossi’s thinking as an inventory of analogical forms, and on the critical possibility of the voids left behind by their removal.
By way of introduction, we might examine Rossi’s reflections on Antolini’s Bonaparte Forum. Rossi notes:
“In an analogical system designs have as much existence as constructed architecture; they are a frame of reference for all that is real. When architects study the city of Milan, they have to take into consideration, as a real element, Antolini’s unbuilt project for the Bonaparte Forum. This design is real in the sense that it was subsequently translated into a series of artefacts that cannot be explained without its existence and form.”[05]
Here Rossi is referring to a series of later projects by Cesare Beruto, completed in the 1880s, that revive the circular form of Antolini’s proposal to organise the area around the Castello. There is a two-fold analogical procedure at work here. Firstly, Antolini’s Bonaparte Forum is itself an analogue of Milan; it distils the radial form of the city and redeploys it at the scale of the building. Secondly, in re-situating the form of the Bonaparte Forum Beruto’s projects become analogues of the Bonaparte Forum, but at a different scale and constructed and developed in a different time. Integral to these analogical processes are operations of scaling forms, distilling forms into geometric elements, and the transformation of elements. Central to these actions is a loosening (indeed, a complete dissolution) of the relationship between figure and ground, firstly the ground of the drawing and subsequently the ground of the city. In the disarticulation of Milan, geometric forms (square, circle, triangle, polygon) are cut out of the plan in accordance with the major urban figures mentioned above. Here the production of form entails the removal of form from the city, to make an analogical space. On one hand, the white space cut into the plan can be read as an interruption to the continuity of the city and as the production of a void in the urban fabric. In this light this ‘cutting into’ the city surface is similar in its intent to the manipulation of photographs by artists such as John Stezaker and John Baldessari, whose photomontages destabilise notions of figure and ground through the introduction of a large cut into the surface of their images.[06] In architecture, a similar approach is taken in Dmitry Busch, Dmitry Podyapolsky and Alexandre Khomyakov’s Cube of Infinity project, where a blank cube is introduced into the centre of the drawing of a city.[07] There is an unstable division, centre and hierarchy to these images and projects. We are asked to question whether the white space, as cut or cube and often equal in scale to the background, is figure or ground—a white neutral figure on a dense background, or a background figure placed in relation to a white ground, or a white loaded figure on a neutral background. On the other hand, the white space montaged into studies of Milan intentionally inverts figure and ground relations. The figures of the Bonaparte Forum, the Lazzaretto, and the Ospedale are released from the ground of the city and become potential analogues for future projects. They become analogical forms that can be transformed, substituted, reproduced or re-situated in another city, another surface, or another project. After historical accretions and contextual specificities are removed, these projects can be read as fundamental geometric elements such as the circle, the square and the grid. Within the framework of an associative and syntactic analogical thinking process, these geometric forms can be manipulated in a great many ways. For instance, a circle can be extruded to become a column at one scale, a rotunda at another scale, or a centralised city plan at a larger scale; the square can be extruded into a Loosian cube at one scale, a monumental courtyard at another, or an urban grid at the territorial scale.
We can say therefore that the forms ‘released’ by Pinchetti’s plan of Milan become explicit elements in Rossi’s design projects, including the Turin Centro Direzionale (1962), Cuneo Monument to the Partisans (1963), Parma Theatre (1964), San Rocco (1966), Scandicci Town Hall (1968) and Modena Cemetery (1972-83).[08] For instance: the Lazzaretto can be read as related to the cubic form of Centro Direzionale, Rossi’s Cuneo project or the colonnaded wall surrounding Modena Cemetery; at Scandicci Rossi re-articulates the circular Bonaparte Forum, a fragment of the Ospedale and the axial principle of Beruto’s Castello project; while for the San Rocco housing district project Filarete’s Ospedale, with its series of large and small courtyards, reads as an analogue. Rossi’s Parma theatre project, pyramidal, cubic and drum elements are positioned in a loose figural relationship reflecting the freeing of forms from the fabric of the city. In the suite of montages attached to this paper, entitled “Re-situating Analogical Form,” projects by Rossi, Beruto and Filarete are reinserted into the voids of Pinchetti’s plan of Milan according to their associative and syntactic order. Scales are altered and their positions alternate within the voids.
The preceding reading of Pinchetti’s plan of Milan speculates about its possibility as an early manifestation of Rossi’s concept of the analogical city; we can say that it acts as an index for Rossi’s wider thinking on the city and it is put forward here as an example of the city understood as a conceptual surface for analytical and projective thinking. The analytical gaze identifies and classifies the urban artefacts of the city, then distils their forms into geometric elements in order to develop a grammar of forms for possible combination and recombination toward projective ends. There is a dialogue between the actual city of Milan and the architecture of the city, built, unbuilt and demolished—the Bonaparte Forum, the Lazzaretto, the Ospedale, Sforzinda and others—enabled by a syntactic and associative analogical process. In this way the plan becomes an inventory of analogical forms that contribute to an accumulation of formal knowledge on (and drawn from) the city. At the same time, the plan reveals a space left behind, a generative void created by the removal of form. This space, this void, is the space of analogical thought.
 Analogical Milan. Montage studies by the author disarticulating Pinchetti’s plan of Milan reproduced by Rossi in The Architecture of the City. The cutting of the surface reveals possible analogical forms that are figured forth in Rossi’s projects. Giacomo Pinchetti, Plan of Milan, 1801. © Raccolta Bertarelli, Milan. Reproduced from Rossi, Aldo. 1966 (1982). The Architecture of the City.
Analogical Milan. Montage studies by the author disarticulating Pinchetti’s plan of Milan reproduced by Rossi in The Architecture of the City. The cutting of the surface reveals possible analogical forms that are figured forth in Rossi’s projects. Giacomo Pinchetti, Plan of Milan, 1801. © Raccolta Bertarelli, Milan. Reproduced from Rossi, Aldo. 1966 (1982). The Architecture of the City.
 Resituating Analogical Form. Montage studies by the author resituating various projects including: Beruto’s transformation of the Milan Castello into the void left by the removal of the Foro Bonaparte and alternating with Filarete’s Sforzinda, rescaled and the circular plan element of Scandicci; Milan Castello resituated and rescaled for the square site of the Lazzaretto Leprosarium and alternated with Rossi’s Centro Direzionale and a duplicated version of San Rocco; a fragment of Rossi’s San Rocco courtyard housing is positioned within the void left behind by Filarete’s courted Ospedale; the circular element of Rossi’s Scandicci is placed within the space formerly occupied by the Rotonda della Besana and alternates with a scaled reduction of part of Beruto’s Castello complex.
Resituating Analogical Form. Montage studies by the author resituating various projects including: Beruto’s transformation of the Milan Castello into the void left by the removal of the Foro Bonaparte and alternating with Filarete’s Sforzinda, rescaled and the circular plan element of Scandicci; Milan Castello resituated and rescaled for the square site of the Lazzaretto Leprosarium and alternated with Rossi’s Centro Direzionale and a duplicated version of San Rocco; a fragment of Rossi’s San Rocco courtyard housing is positioned within the void left behind by Filarete’s courted Ospedale; the circular element of Rossi’s Scandicci is placed within the space formerly occupied by the Rotonda della Besana and alternates with a scaled reduction of part of Beruto’s Castello complex.
The Surface of the Drawing
In 1979, the Institute of Architecture and Urban Studies (IAUS) held an exhibition of Rossi’s drawings under the title Città Analoga, the Analogical City; thirty drawings from the exhibition are documented in the associated exhibition catalogue.[09] The drawings present the material of Rossi’s analogical city as an inventory of forms and typical elements. They also bring forth the combinatorial and compositional principles and critical strategies of the analogical city. Here, I investigate this line of thinking through two suites of drawings.
The first suite of drawings, reproduced here as a table (Analogical Inventory), are studies of Rossi’s drawings for the Analogical City exhibition as they were reproduced in the catalogue. The studies disarticulate Rossi’s drawings into the elements and forms that make up an inventory of the analogical city. The drawings identify geometrical forms, urban types and domestic objects including: hollow cubes, truncated cones, pyramids and cylinders, which read as tapered or stepped towers and blocks, over-scaled columns, drums, industrial silos and chimneys, stairs, colonnades and formally reduced versions of Rossi’s own projects or parts of his projects. Urban scaled domestic objects are also identified, including chairs, coffee pots, cups, newspapers, match boxes and cigarette packets. The urban scene is often activated by airships, animals, bodies, skeletons and shadowy figures, which are redrawn and inventoried.
The second suite of drawings are montages (Analogical Surfacing). In this suite, Rossi’s drawings of the Analogical City are grouped into three sets of ten, each combining Rossi’s drawings, which are centred on the page and redrawn together one after the other (excluding any shadow hatching or shading). The resulting montage is an accumulation of formal knowledge on the analogical city. From these drawings it is possible to extract the themes and concepts through which the analogical city drawings can be understood. The following points are a summary:
- Frame. The frame of the drawing is duplicated as a line, or a series of lines, bounding the drawing surface, defining an edge and suggesting an interior and exterior, a separateness before a possible unity.
- Focus. The focal point of the drawing tends to be centrally positioned and toward the top of the image producing a triangular visual organisation.
- Frontality. Many of Rossi’s drawings depict the front surface of buildings or objects, often treated as an elevation, which recedes into the drawing. Frequently, multiple fronts accumulate on multiple horizons.
- Horizon. With each frontally composed object, a new horizon line is drawn, which is either implied visually to extend out, or is explicitly drawn as a single line. Forms regularly interrupt the horizon. A miniature skyline is often drawn on a background horizon line.
- Figure. Figural forms accumulate in Rossi’s drawings, producing an assemblage of forms, skylines or concentrated patterns. In some drawings there is a figure-figure relationship (such as there is in Piranesi’s Campo Marzio plan), while at other times there is a clear distinction between a singular figure and the empty ground of the surface.
- Ground. The ground of Rossi’s drawings is often a blank surface. However, this surface always has a double meaning that refers on one hand to the surface of the city upon which architecture-objects and fabric are positioned and accumulate, while on the other hand implying the surface of something else such as a table top, desk or drawing surface. This double meaning produces a destabilising understanding of context, scale, surface, situation, form and object. The famous drawing entitled Domestic Architecture is perhaps most exemplary of this schism. In this drawing towers are positioned adjacent to, and at the same scale as, coffee pots and human figures; it is unclear, or left undecided, whether the ground surface of the drawing is that of a table or city, an ambiguity highlighted by the fragment of shadow drawn to the bottom left implying a table edge.
- Series. Rossi’s drawings, and his projects in general, are a means to study the relationship between his new and former buildings. Through the repetition of elements and forms each of Rossi’s drawings are in dialogue with the preceding and succeeding drawing, to Rossi’s preceding and succeeding projects, as well as to architecture and the city as a whole. Through the series an argument about architecture, its language and principles is put forward; it is through (and against) this argument that Rossi sets out his critical position on architecture and the city.
- Inventory. Rossi’s drawings are an inventory of analogical forms and elements. They represent the possibility of accumulating and transforming the formal knowledge of architecture, formulating principles of architecture and a coherent language for the city.
While the first suite of drawings disarticulate Rossi’s analogical city, the second suite re-articulate the analogical city. In the former process, the drawings are used to analyse, catalogue and clarify the forms that constitute the analogical city. I follow the gestural mark-making of Rossi’s hand. A critical tension is developed through the intentional limiting of graphical techniques in opposition to the multiplicity of techniques used by Rossi, which often include the hatching and patterning of surfaces, shadow, the use of thin and thick lines, a variety of media both applied to the surface, such as pen and ink, etching, collage, watercolour, oil, chalk, pastel, and to form the surface, including Rossi’s use of wood, metal plates and paper. In the latter process, forms and elements are assembled and overlaid. Lines are built up. The compositional and critical principles that underlie Rossi’s drawings and thought are revealed by means of the overlaying of multiple drawings. Rossi has written, “the construction of form and its destruction are two complimentary aspects of the same process.”[10] Here, the process of erasure and removal are endowed with a generative and projective possibility. These drawings, in this same vein, simultaneously erase and construct form through the accumulation of form in a manner we might align with Canaletto’s painting of Venice and Pinchetti’s plan of Milan. Parts of the drawing (parts of Venice) are erased to make room for a re-situated architecture (here by Rossi, in Canaletto’s work by Palladio) to construct an analogical city. In all cases, either presence or absence (figure or void) rupture the city and open up both projective possibility and a space for analogical thinking.[11]
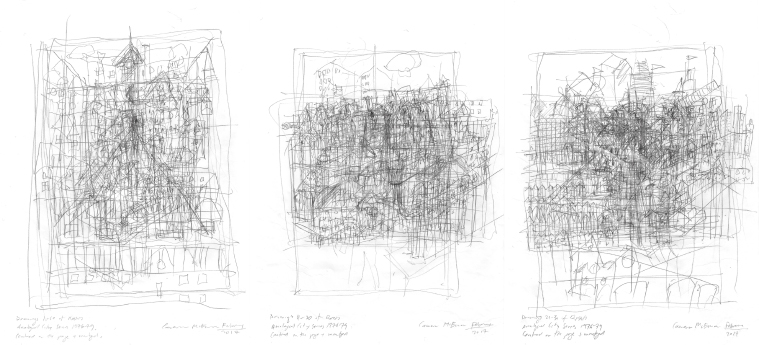
Analogical Surfacing. A suite of montage-drawings by the author to develop an accumulation of formal knowledge on the analogical city out of which it is possible to extract the following concepts through which the analogical city can be understood: frame, focus, frontality, horizon, figure, ground, series, inventory.
The Analogical Surface and the Formal Knowledge of Architecture
The analogical surface is the conceptual surface of thought, a hinge between city and drawing and a frame within which formal thinking can oscillate between analysis and projection. Rossi once said that the lucidity of drawing is the lucidity of thought.[12] In Rossi’s drawings we see thought given exterior collective character as a public act, open to question, counter-positioning and critique. The drawing becomes a “real abstraction”—a thought made into a thing to give form to analogical thought, toward the collective formal knowledge of architecture.[13] In doing so the world is given an object of knowledge and a surface on which architecture inscribes its own accumulated formal knowledge. It is by means of the mass accumulation of forms and elements, images, ideas, thought and principles, that a dialogue is established with the architecture of the city and its history, and that a critical approach to the city—the analogical city, the contemporary city, any city—can be developed. In establishing such a space for critical thought, it might be possible to reclaim architecture’s position as a cultural and critical project, and to push back against a contemporary world that allows ever less space for the critical intelligence of architecture.
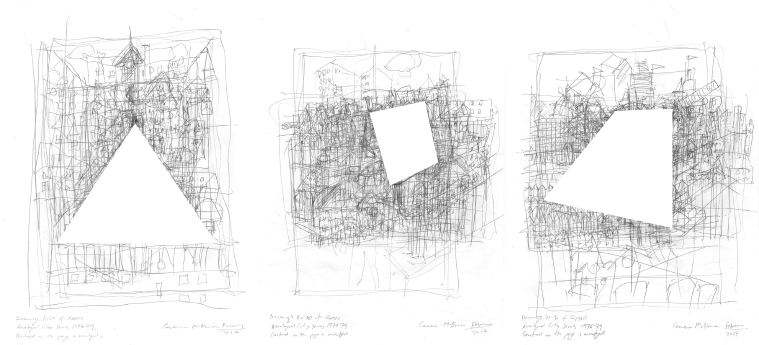
Analogical Space. A suite of montage-drawings by the author. Points of intensity in the drawings are identified and cuts are made along the lines of connection to reveal triangular and polygonal surfaces. Figure and ground is destabilized and a question is raised about the nature of the white space as on one hand the insertion of form and on the other hand as the removal of form. The voided figure can be read with projective possibility.
Published 12th March, 2018.
Notes
[01]^ For the purpose of this argument it is possible to say that Rossi developed the notion of the analogical city primarily through drawings and only secondarily through texts and buildings. A few of the most important monographs on Rossi’s drawings and projects include the following: Eisenman, Peter (ed.). 1979. Aldo Rossi in America: 1976-1979. IAUS New York: MIT Press; Moschini, Francesco (ed.). 1979. Aldo Rossi, Projects and Drawings, 1962-1979. Florence, New York: Rizzoli; Savi, Vittorio. 1976. L’architettura di Aldo Rossi. Milan: Angeli. See also: Adjmi, Morris & Bertolotto, Giovanni (eds.). 1993. Aldo Rossi: Drawings and Paintings. New York: Princeton Architectural Press; and the recently published Celant, Germano & Huijts, Stijn (eds.). 2015. Aldo Rossi Graphic Works: Etchings, Lithographs, Silkscreen Prints. Milano: Silvana.
[02]^ See Rossi, Aldo. 1969. Preface to the Second Italian Edition of The Architecture of the City, trans. Diane Ghirardo & Joan Ockman. Cambridge, MA: MIT Press, pp.164–67. A few years before this Rossi refers to an “analogical approach” in his essay on Boullée.
[03]^ See Rossi’s discussion of his drawings of Modena Cemetery in the catalogue Aldo Rossi in America where he writes that annotating different elements and colouring its parts, the drawing acquired “complete autonomy from the original project” representing an “analogical disposition” of the design: “Rather than summarising the project for the Cemetery, it proposed another project.” See Eisenman, Peter (ed.). 1979. Aldo Rossi in America: 1976-1979. IAUS New York: MIT Press, p.18.
[04]^ See Rossi, Aldo. 1966 (1982). The Architecture of the City, trans. Diane Ghirardo & Joan Ockman. Cambridge, MA: MIT Press. The city plan is reproduced on p.145; see pp.144–150 for the associated discussion.
[05]^ See Rossi, The Architecture of the City, p.176.
[06]^ See, for example, Bracewell, Michael (ed.). 2010. John Stezaker: Tabula Rasa. London: Ridinghouse; and Morgan, Jessica & Jones, Leslie (eds.). 2009. John Baldessari: Pure Beauty. Los Angeles: Prestel.
[07]^ Refer to Klotz, Heinrich (ed.). 1990. Paper Architecture: New Projects from the Soviet Union. New York: Rizzoli.
[08]^ In A Scientific Autobiography Rossi writes that his experience of the buttressed structure of Milan Duomo and walking along the centre of the rooftop is present in the central street element of his projects for Modena and the school at Fagnano Olona, both of which have long extending elements that stretch out from a central spine. Refer Rossi, Aldo. 1981. A Scientific Autobiography, trans. Lawrence Venuti. Cambridge, MA: MIT Press, p.58.
[09]^ See Eisenman, Peter (ed.). 1979. Aldo Rossi in America: 1976-1979. IAUS New York: MIT Press.
[10]^ Refer Rossi, Aldo. 1987. ‘These Projects’ in Peter Arnell & Ted Bickford (eds.), Aldo Rossi: Buildings and Projects. New York: Rizzoli, pp.10–11 (p.10).
[11]^ It is interesting to remember that words such as ‘define’, ‘decide’, and ‘design’, which are all implied in the concept of project and the notion of the projective, share the prefix de- from the Latin for “off” meaning “to cut off” or to separate and isolate. To destroy and to design share a conceptual unity.
[12]^ Tafuri quotes Rossi to this effect. See Tafuri, Manfredo. 1980 (1990). The Sphere and the Labyrinth: Avant-Gardes and Architecture from Piranesi to the 1970s, trans. Pellegrino d’Acierno & Robert Connolly. Cambridge, MA: MIT Press, p. 278.
[13]^ See Virno, Paolo. 2004. A Grammar of the Multitude: For an Analysis of Contemporary Forms of Life, trans. Isabella Bertoletti, James Cascaito, and Andrea Casson. Los Angeles, CA: Semiotext(e), p.64-66; also refer to Virno, Paolo. 2008. ‘Three Remarks Regarding the Multitude’s Subjectivity and Its Aesthetic Component’ in Daniel Birnbaum & Isabelle Graw (eds.), Under Pressure: Pictures, Subjects, and the New Spirit of Capitalism. Berlin: Sternberg Press, pp.30–45. The latter is a broader theorisation of “real abstraction” as it relates to aesthetic practice.
Acknowledgements
The author would like to acknowledge the careful and considered comments by the reviewers and editors, which have helped sharpen and clarify the argument of this paper. -
03
Surfaceworks "Out There" in Here: Surface Tension and Spatial Apparatus
Peter Goché
Surfacework 01: Field Notes. Installation by Peter Goché, photograph by Integrated Studio.
Preface: Shadows
As a silhouette, the shadow of memory stands in sharp contrast to its background. As the sun passes overhead, the shadow’s distinct form creeps over ground. And now, in the late afternoon, our experience is revealed to us, no longer a shadow. We depart the day wondering about the circumstances that calendar such events. And so, too, we speculate on its connection to ancient ritual—to night.
Raised out on the open, flat planes of north-eastern Iowa, I was privy to a wonderful, single-point perspective from which to cultivate my intense curiosity of self with respect to the earth’s surface.
And now, with calm economy, I await the ghost hour. In this still moment, I am present. Descending from flesh and bone, a mark (nota/maculã) appears. Each mark is humble…almost silent. Inebriated, I study the mark’s nuances, and am reminded of the tracings of my childhood, made while playing in the dirt (humus).[01]
Prologue: Labour
Using experimental drawing and site-adjusted installations as my primary modes of practice, I deploy an integrated and focused approach to both theoretical and practical questions pertaining to the nature and impact of materiality, specific to the re-occupation of post-industrial spaces. Oscillating between processes invoking the labour involved in working the land (ground) and the making of surfaceworks, I conduct a material practice that opposes the objective distance typically associated with research by producing a series of works with a relative capacity to unite or react to or interact with an inherited landscape. My works provoke a temporal-spatial encounter that reconciles the simultaneous and complex nature of a rural configuration that often yields a duality of being “out there” or of being in here. Each inquiry utilizes my experience of growing up on a subsistence farm and employs a corresponding range of domains including art, architecture and anthropology as a means of exploring what material cultivations can be and do. Based on a series of experimental actions (material modalities), each assemblage is driven by the nascent possibility of a persistent desire to intercourse with existing material surroundings and labour constructs. Each work begins with the disposition of light and dark pursuant to a philosophical position that leverages perceptual notions of chiaroscuro—a logic first used in the 1680s by Leonardo da Vinci and Michelangelo Merisi da Caravaggio. The literal meaning of chiaroscuro is "bright-dark" and stems from Italian chiaro (from Latin clarus, clear) + ascuro (from Latin obscurus, obscure). By extension, the conscious and unconscious, the seen and the unseen, focus and open awareness and the made re-made become factors in the realm of understanding and producing atmospheres. It is a full-scale, three-dimensional methodology, concurrent with exploratory drawing, photography and videography that seeks to express the affects (immaterial harmonics) found latent in our post-industrial landscape.
Introduction: Black Contemporary
Black Contemporary is a field station located at Black’s Seed Farm (26107 530th Ave.) three kilometers south of Ames, Iowa. It serves as laboratory for ongoing investigations intended to expand our experience of knowledge specific to the study of spatial phenomena. Using perception as a spatial conditioner, current studio projects focus on the act of making and curating a series of surface-works within a dormant seed-drying facility constructed in 1979. I will introduce two of these investigations here under the guise of Surfaceworks.
These works produce ways of knowing. I am referring to a knowing that seeks to describe the underlying, essential qualities of human experience and the context in which that experience happens. These works are therefore inquiries, inquiries in which the cultural history and perceptual nature of a particular setting is revealed. The resultant works yield, what Grant Wood depicts in his 1934 mural When Tillage Begins Other Arts Follow: the foundation for subsequent forms of human civilization specific to labour and an intensely modulated means of production. The cumulative effort might indicate the potential use of this facility, and all of Iowa’s derelict agricultural facilities, as a laboratory inasmuch as it offers opportunities for a rigorous set of observations, practices and experimentation.
Within the facility are a set of windowless drying bins (silos) and corresponding plenum with associated hopper doors, with which warm air was distributed and regulated. Each silo is a space that served as condenser whereby thousands of acres of corn were compressed into several cubic metres of air. Iowa consists of a broad range of such systems and approaches for mediating landscape that have been rigorously adjusted over decades and thus seem integral to that landscape; in post-industrial Iowa these are often misunderstood as spaces of absence. Developing an understanding of these particular rural configurations demands starting from the compressed point afforded by instruments akin to the silo, a positon within from which one is allowed to perceive the consequent world beyond, for any (uncertain, indeterminate) duration. Each redundant silo serves as site for the following Surfaceworks. Each work, each inquiry, is part of a process by which the perceptual experience of being “in here” while being “out there” is revealed.
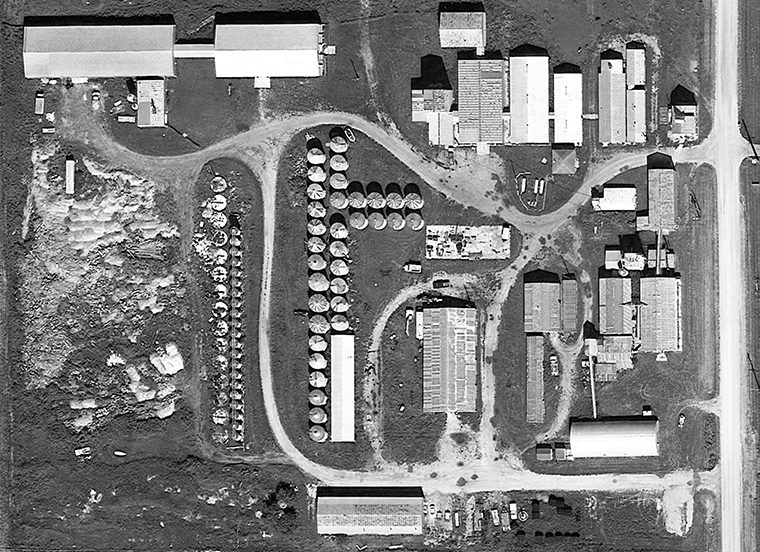
Aerial photograph of Black Contemporary. Photograph by Integrated Studio.
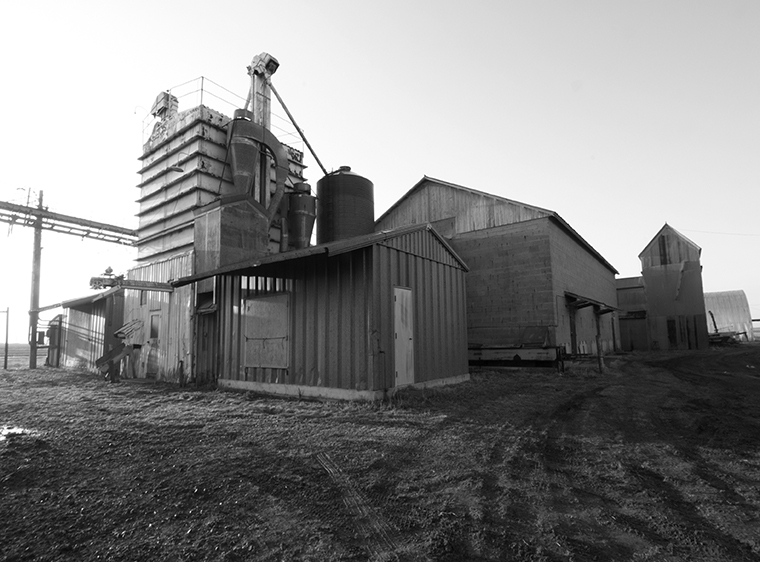
Defunct seed-drying facility south of Ames, Iowa.Photograph by Integrated Studio.
Surfacework 01: Surface Tension/Field Notes
The first type of surfacework is a set of drawings which I refer to as Field Notes—a material compilation of mental mutterings from which prolonged labour and longing speak. When anthropologists undertake a study of an unfamiliar culture, they typically write an ethnography. Ethnographic writing is a process referred to by Clifford Geertz as ‘writing culture.’[02] Its implementation depends on writing field notes; an essential occasion in which the researcher creates jottings (brief texts) based on first-hand (lived) experience while living amongst the study group. Field Notes, is an alternative approach to written jottings; I use methodologies related to drawing and casting to achieve a more subjective understanding of a people and their rituals of labour and food production. The purpose of this work is to evoke a view of the world in which cultural alternatives can be situated alongside one another in the realm of our collective imagination. These begin to indicate something not yet apparent. They, in part, are a biographical recall of ordinary occurrences surrounding the family farm unit. However, like that of Anselm Kiefer’s layers of multiple histories and media,[03] or Gerhard Richter’s Elbe series and its inherent knowing as a matter of making,[04] Field Notes is neither planned nor conceived but is a speculative source of enlightenment achieved through making and re-making surface and substrate.
This emerging body of work, developed within the adjoining drying bins of a defunct seed-drying facility, involves working petroleum ink across veneered plywood and assembling found farm detritus on top. Each work is evidence of the labour of working land, what is left behind, what is absorbed and what is furrowed by these gestures. It is part of a collection of socio-cultural observations that employs lithography ink and labour’s leftovers—wind worn debris (burlap sack, spent tire and galvanized metal ladder) on large (1.2m by 2.4m) sheets of maple veneered plywood and building felt. The subsequent surface of ink is placed under tension from imbalanced forces at the liquid-air interface and the corresponding debris field. Thus, Field Notes is a 1:1 register of the ground out there, a re-enactment or embodiment of the processes of mental and physical exertion involved in working the land (ground). Each surface operates as a drawing through which we might perceive both ground and labour. This series of works makes visible (spatiality, surface and substrate) what time tends to obscure or obliterate.
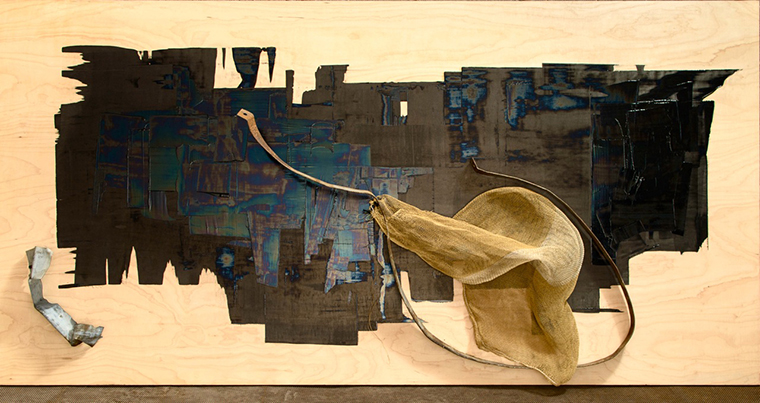
Surfacework 01: Field Notes (beneath the obscurity of light). Installation by Peter Goché, photograph by Integrated Studio.
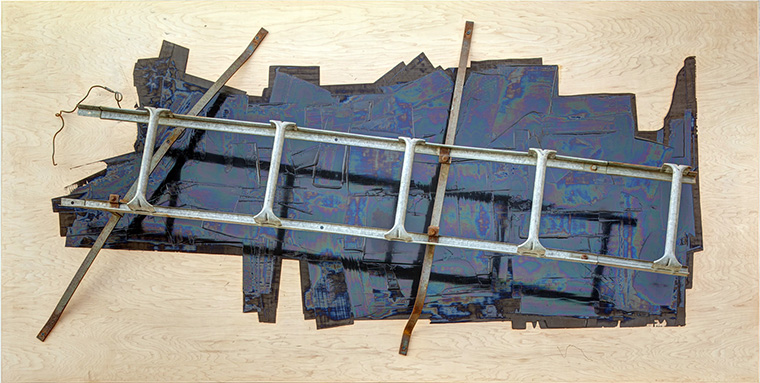
Field Notes: Labour may not progress linearly. Installation by Peter Goché, photograph by Integrated Studio.
Surfacework 02: Spatial Apparatus/The Map
When the world of clear and articulate objects is abolished, our perceptual being, cut off from its world, evolves a spatiality without images. This is what happens in the night. Night is not an object for me; it enwraps me and infiltrates through all my senses. I am no longer withdrawn into my perceptual look-out from which I watch the outlines of objects moving by at a distance. Night has no outlines; it is itself in contact with me. [05]
When thinking about labour and being I am drawn to the logic of Merleau-Ponty and specifically his central thesis in which he refers to the “primacy of perception,” whereby we perceive the world through our bodies; we are embodied subjects. In the field of design, where realization seems to derive direction from utility before addressing obligations arising from the world of aesthetics, the surfaceworks (both in-the-making and as-made) provide an intercession during which revelations as to what constitutes being may be formed. In this engagement, we enter into a dialogue with the humanity of place—an intercourse with time, deep time—and thus, we are immersed in the visual and perceptual challenges of an inherited landscape and its cultural educement.
The dimensional nature of Iowa’s agricultural landscape is not immediately discernible. Physically, this can be attributed to the absence of outlines, to a paucity of objects seen against the line at which the sky and earth appear to meet. Culturally, this is likely attributable to the intrinsic relationship (both symbolic and ethical) between the family farm unit and the expansive ground plane on which it operates. The landscape, therefore, is an extent, both physically and culturally, that becomes present and knowable (only) through the first-person, an experiential unit of measure commonly referred to as time. This landscape makes architecture (the silo, the plenum, the farm) by conflating realities, geographies and topographies. It folds contingent constructs and agencies. It maps its guest to specific geographic, historical and personal conditions. This architecture, therefore, offers surveys of (and the means of surveying) realms of landscape that are yet to be understood. Like a map, the landscape ‘constructs’, architecture measures:
The map does not reproduce the real but constructs one, it connects, it is open, multiple and reworkable. The map, that is, is never a finished product but remains a multiple open work, which inevitably refers to something that is both internal and external to it—a referent that is not represented but produced.[06]
This is the second form of surfacework. Commonly referred to as ‘installation art’, this second surfacework, The Map, began by reconsidering the nature of an internal space within the seed dryer (formerly referred to as the plenum). The Map is a site-adjusted installation, an experimental terrain. Within the seed dryer is a new type of envelope that consists of sheet lead harvested from a 1924 printing warehouse in Des Moines, Iowa (The Map re-situates material from another post-industrial site to this one). Originally a shower liner, the heavy metal has been suspended within the entrance hall sharing proximity with the concrete slab on grade. The varied deformation of its topographic surface is incident with the southern light, which creeps in over the course of the day. This surface consists of two halves, bisected to enable removal from its original host space, that have been re-joined and overlapped. It no longer is a single continuum but rather a multi-layered terrain of otherness similar to the landscape ‘out there.’ As such it locates and relocates the viewer. It unfolds a history and re-frames the dimension of being within and outside equally. It is mistaken, misunderstood and misaligned.
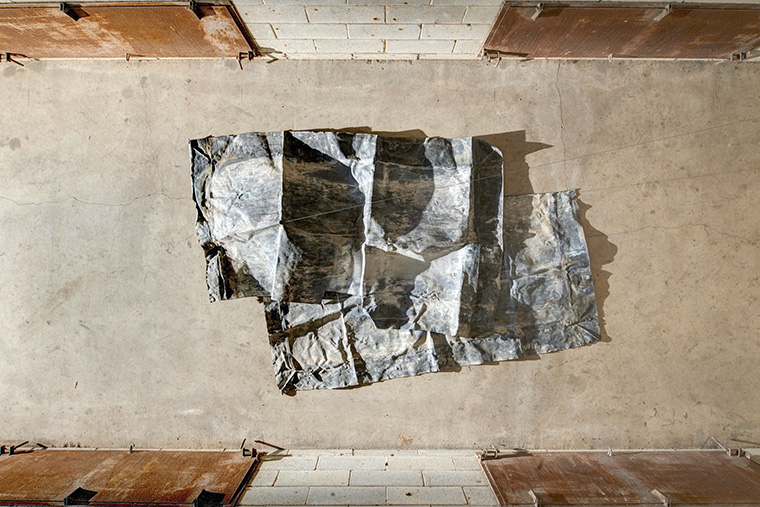
Surfacework 02: Spatial Apparatus. Installation by Peter Goché, photograph by Integrated Studio.
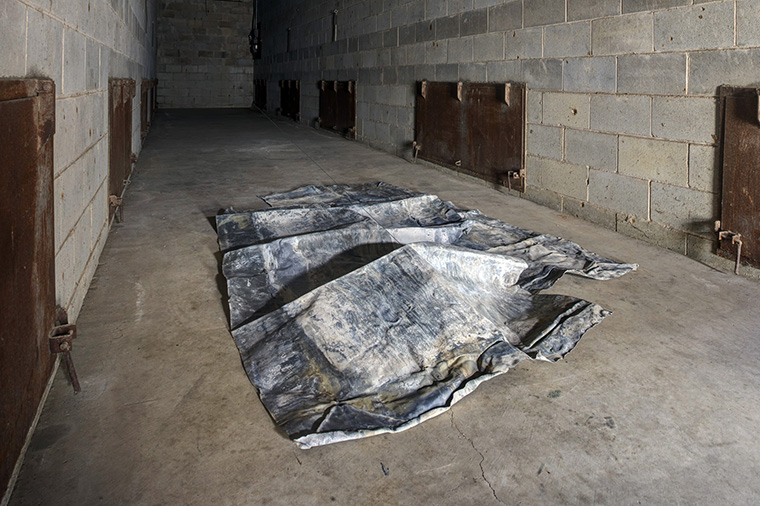
Spatial Apparatus. Installation by Peter Goché, photograph by Integrated Studio.
Summary: Embodied Subjects
Under this polyvalent methodology, the surfaceworks—or, more broadly, ambient configurations—are not what occupies the silo, but rather are what is completely enveloped by the limited daylight and surrounding darkness marked out and brought into relief by the silo. In other words, the restricted view of the situation associated with the silo yields what James Corner refers to as an eidetic operation whereby the occupant forges their own unusually vivid image of a working community—a landscape as an occupied milieu, the effects and significance of which accrue through use and engagement over time.[07] In this way, the perceptual experience of the work forges a return to solitary, contemplative experience and induces an ontological awareness with respect to what is known, consciously and subconsciously, regarding farm culture and the inherited landscape.
To this end, the act of reconstructing our engagement with forgotten spaces assists in cultivating surfacework as a practice of making and thinking. It is a subconscious engagement whereby rather than distancing ourselves from the world in order to achieve a consciousness of the world, we become immersed in the world. It is an embodiment of chiaroscuro: a pictorial practice of arranging light (the conscious) and shadow (the subconscious) to reveal the smooth emptiness of fragmented time, and thereby, mine its capacity to summon the subconscious and reoccupy the land “out there” as a dimension of life entwined with being “in here,” a part of our ongoing perceptual experience. We, now embodied subjects, are confronted with the soft lustre of an inactive landscape and its consequent expansive austerity.
Epilogue
Imbricated in the weft of labour and survival, each Surfacework implicates the occupant in a criterion of atmospheric experience situated between host confine and guest subject. As our perceptual being sifts through the milieu of surface and componentry in the dimensionless distance between host and construct, we might recall the blue cup to which Gernot Böhme refers:
This colour is something which the cup “has.” In addition to its blueness we can ask whether such a cup exists. Its existence is then determined through localization in space and time. The blueness of the cup, however, can be thought of in quite another way, namely as the way, or better, a way, in which the cup is then thought of not as something which is restricted in some way to the cup and adheres to it, but on the contrary as something which radiates out to the environment of the cup, colouring or “tincturing” in a certain way this environment, as Jakob Böhme would say. In this way, the thing is not thought of in terms of its difference from other things, its separation and unity, but in the ways in which it goes forth from itself…It should not cause difficulty to think of colours, smells, and how a thing is tuned as ecstasies.[08]
We submit—laying down our perceptual being before the oncoming blueness of the post-industrial freight train and are extinguished. An audible latency (out there) moves in (here).
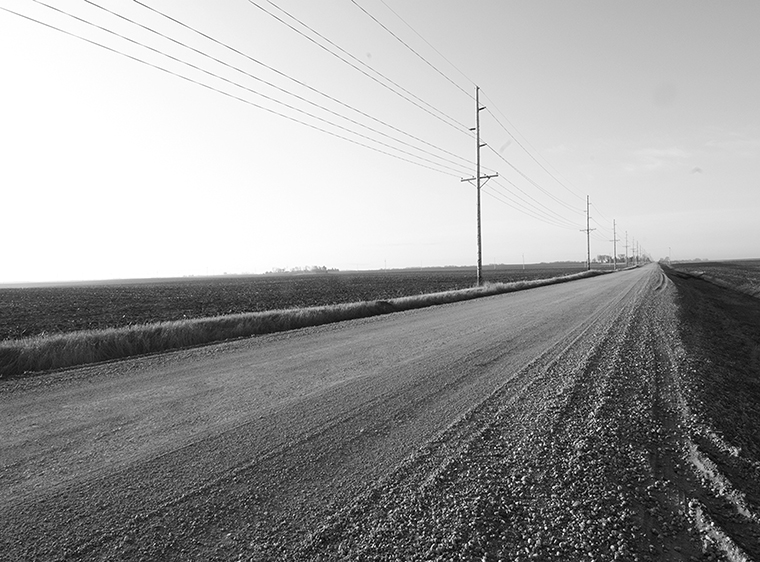
Iowa. Photograph by Integrated Studio.
Standing naked, we embody the cold, concrete darkness of the past with a relative capacity to unite or react or interact with the soft lustre of an inherited landscape. A perpetual wind shifts and howls through the open ground surrounding Black Contemporary (geographical coordinates: 41º98’, 93º64’). A constant banging reverberates throughout as the wind pries at the sloughing metal skin of its neighbouring confines. The pain of hunger and longing grow distant. There is a heaviness to these sensations that drowns the flesh and bone in the physicality of its surroundings. With prolonged periods of such ordinary madness, the conscience drifts. The wind lulls and we are gone from our desire for reciprocal love and meaningful labour. Imagination and self-esteem give way and tumble along the earth’s surface.
Published 12th March, 2018.
NOTES
[01]^ This passage is an edited version of a passage recited during a performance/installation (entitled Vault) at Woodland Cemetery, Des Moines, Iowa, by the author in 2007, as an accompaniment to Sergei Rachmaninoff’s (1915) Vocalise I. See Goché, Peter P. (2016) ‘Staging: Making a Scene’ in Feurstein, Marcia and Gray Read (eds). 2016 (2013). Architecture as a Performing Art. London & New York: Routledge.
[02]^ Clifford, James and George E. Marcus (eds.). 1986. Writing Culture: The Poetics and Politics of Ethnography. Berkeley, CA & London: University of California Press, p.73.
[03]^ Anselm Kiefer, Exodus, 1985 (lead and shellac on charred photographic paper on board), Des Moines Art Center, Iowa.
[04]^ Gerhard Richter, Elbe Series, 1957, (series of 31 ink jet on paper mono-prints). See https://www.gerhard-richter.com/en/art/microsites/elbe (accessed 31st October, 2017).
[05]^ Merleau-Ponty, Maurice. 1978. Phenomenology of Perception, trans. Colin Smith. London & New York: Routledge & Kegan Paul, p.283.
[06]^ Stoppani, Teresa. 2004. ‘Mapping: the locus of the project’ in Angelaki Journal of Theoretical Humanities, Vol. 9, No. 2, p.186.
[07]^ Corner, James. 1998. ‘Operational Eidetics: Forging New Landscapes’ in Harvard Design Magazine (Fall 1998), p.24.
[08]^ Böhme, Gernot. 1993. ‘Atmosphere as the Fundamental Concept of a New Aesthetic’ in Thesis Eleven, No. 36, p.121. -
04
Anexact but Rigorous: The Territorial Delimitations of Sejima and Nishizawa
Miguel Paredes Maldonado
Video still of drawing with the Anexact-but-rigorous drawing machine. Drawings by Miguel Paredes.
The introduction of the notion of the anexact as it pertains to the generation of architectural form can be considered one of the most valuable contributions to the discourse of our discipline in the last two decades. It has principally been associated with the work of Greg Lynn, who redeployed the term ‘anexact’ for an architectural audience as a framework for the description of complex three-dimensional forms enabled by and conceived via digital technologies.[01] The importance of this contribution cannot be understated, however this paper will endeavour to extend the range of anexact thinking by exploring the two-dimensional space of architectural drawing, which still constitutes the main field of operations for design practices. It will do so by looking at practices—such as those of Kazuyo Sejima and Ryue Nishizawa—that do not explicitly engage with digital modelling mediums.[02]
The anexact was originally defined by Edmund Husserl in his 1936 paper ‘The origin of geometry’ and famously scrutinized at length by Jacques Derrida in his introduction to Husserl’s text. For Derrida, the anexact is manifested through vague morphological types, which give rise to a form of descriptive science based on the observation of objects being perceived as a whole.[03] Using the work of Husserl and Derrida as a conceptual scaffold, Lynn formulated a distinction between exact, inexact and anexact geometries that is particularly relevant in the context of architecture. According to Lynn, exact geometries are those that can be reduced to fixed mathematical systems, therefore allowing precise reproduction. On the contrary, inexact geometries lack the necessary rigor and precision to allow for measurement. As a consequence of this, our ability to reproduce them is limited. Finally, anexact geometries refer to constructions that, while being irreducible to specific points and dimensions, are nevertheless rigorous insofar they can be described with precision. In other words, anexact geometries can indeed be measured and therefore faithfully reproduced. Where the exact deals with geometries that are reproducible due to their idealised, abstract nature (for example circles, squares, etc.) Lynn considers the anexact to be a form of geometry that can be described and measured with precision, but nevertheless deviates from idealised form.[04] The key aspect of the anexact is the fact that its geometrical construction takes place within the ‘real space’ of what is perceived; it is not an abstract construct. In this sense, we can picture the anexact as the outcome of specific forces affecting a given material field, intimately linking anexact geometry to the domain of matter.[05]
Further to this distinction, Lynn argued that architecture has historically tended to rely on repeatable, universally translatable geometries. In doing so, particularities and differences could be framed as variations within a universal set of proportions, which could in turn be expressed as a series of types.[06] As a consequence, proportional bodies become conflated with geometric exactitude, and by extension with the notion of the exact advanced by Husserl. Such an idealised approach to proportion, harmony and internal balance tends to cancel out individual differences. Within such framework individual objects would tend to converge towards an average configuration, embodied by the type from which such configurations would—at least theoretically—originate. In contrast to this model, the anexact highlights the expressive capabilities of difference; it alleviates the tendency to smooth out difference.[07]
By way of an example, in what follows I will discuss the work of Sejima and Nishizawa as an architecture of anextactitude. Upon consideration of their joint body of work it becomes evident that plan drawings constitute their single most prevalent design instrument.[08] From an operational perspective, the projection of geometry onto the ground plane seems to be the fundamental method for the generation of systems of spatial organisation. The following paragraphs will elaborate on how these plan drawings are structured, and how this projection constitutes an anexact practice in Sejima and Nishizawa’s work. Further to this, I will describe how they mobilise this anexact practice to deploy architectural operations based on the delimitation and the foundation of territories.
The drawings that illustrate this contribution correspond to the plans of a number of projects selected from the body of work of Sejima and Nishizawa. At first glance, it is clear that they all share a common trait: the outline of the plan projections is based on simple, primarily curvilinear geometrical shapes. Further observation reveals that the contour lines that articulate the outline of each plan seem to describe figures which are ‘almost’ circular or ‘almost’ oval, but are never in exact correspondence to conventionally established geometrical primitives; contrary to circles or ovals, the aforementioned figures cannot be described by means of simple mathematical formulae. In the case of plan drawings composed by a set of figures (or by a single, more complex figure) it is useful for us to zoom in and focus our attention on isolated sectors of their contour lines. In doing so, we will notice that these sectors are either ‘almost’ circular arcs or ‘almost’ straight stretches, which nevertheless resist being classified into exact categories such as ‘circular arc’ or ‘straight line’. If we zoom even further into these contour lines we can start working with observation criteria that have a strong resonance with those used in differential calculus. Such an observation would entail considering the contour lines at stake as entities comprised by a multiplicity of very small fragments. Moreover, and rather than being analysed in the context of the totality of the contour line, each fragment would be examined only with regards to its degree of continuity with contiguous fragments. This leads us to a scenario based on a continuous deployment of form, which would in turn be developed in a differential (and therefore local) manner.
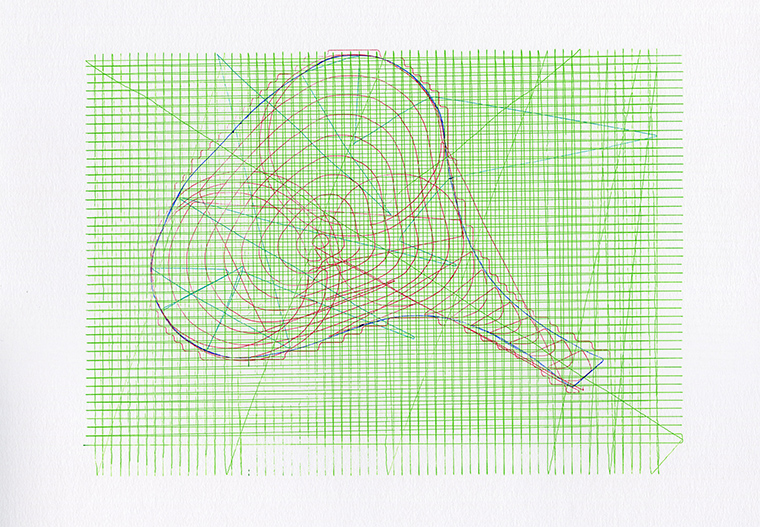
Ryue Nishizawa. Access Canopy, Kumamoto Train Station, 2007. Scanned output from drawing apparatus. Drawing by Miguel Paredes.
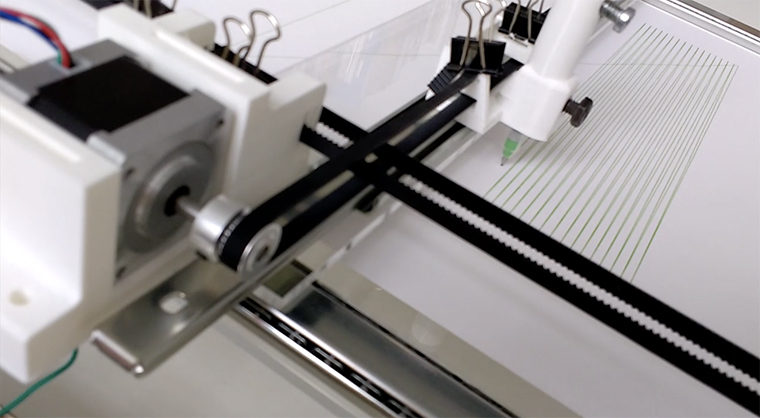
Video still of drawing Ryue Nishizawa’s Access Canopy with the Anexact-but-rigorous drawing machine.
In the case of the drawings that constitute the core subject of this article we can observe that all differential sectors contributing towards the composition of the outlines of each plan are, in principle, individually measurable fragments. This results in a multiplicity of circular arcs and straight lines that gradually assembles itself in front of us, establishing local relationships of tangency between contiguous sectors. This continuous operation does, in turn, construct the architectural contour line that defines and delimitates each plan. Such contour can thus be described as a ‘line of lines’, a multiplicity that our gaze apprehends as a single, continuous trace. Further scrutiny of the differential contours articulating Sejima and Nishizawa’s plan drawings reveals an internal organisation that deviates from the established canon of abstract Euclidean geometry by way of non-compliance with two of its most critical axiomatic postulates: metric measure (the understanding that distances between all components of a given spatial set are defined) and parallelism (the existence of parallel lines within the aforementioned spatial set).[09] With regards to the former, each individual fragment in the contour does indeed cover an individually measurable distance. However, the geometry of the contour as a whole does not emerge from an overall metric scheme, but rather—as elaborated further in the next paragraphs—develops in a self-referential manner. In other words, there is additive metric development but not an overall metric system in place. This also holds true with regards to parallelism, which is only apparently enforced as a geometric construction system in the development of Sejima and Nishizawa’s plan drawings. Once the topographical undulations of the territories where each drawing is grounded are taken into account, lines that are parallel form the perspective of a planar projection are, in fact, not so when considered in three-dimensional space: There is more than one potential parallel to any given sector, which in the absence of an overarching axial system can only be drawn in reference to the sector that preceded it. In that sense, it can be argued that their anexact mode of development makes Sejima and Nishizawa’s drawings gravitate towards the category of the non-Euclidean.[10]
This conceptual framework can be used as the basis for an examination of each specific plan drawing, and when seen collectively this recurrent interrogation of geometric (an)exactitude highlights a number of variations within the geometric strategies deployed by Sejima and Nishizawa. This piece will consider two different scales of enquiry: a micro scale concerned with the gradual development of the plan outline at the local level, and a macro scale that focuses on the formal comparison of the closed figures.
At the micro scale it is possible to identify at least three different generative processes within the collection of projects presented in this paper. For instance, the outline of the multipurpose complex in Onishi is grounded on a series of points acting as the centres of multiple circular arcs. Each arc is tangent to at least one other arc, thus constructing a continuous figure, completely devoid of corners, that defines the boundary of the building plan in a single gesture. A different methodology can be found in the design for the access to the Kumamoto train station. In this particular case, the shape of the roof canopy is inscribed within a dense orthogonal grid, which provides a local space of coordinates that is used as a reference for the location of the outline points. A third approach can be found in the design of the Amsterdam Lumière Pavilion, based on the self-referential generation of the outline: each differential fragment is described exclusively according to a tangency with its preceding fragment. In all three cases the relevant strategies for the development of outlines are manifested as sets of auxiliary structures, scaffolding of sorts, allowing for the construction of a principal trace.
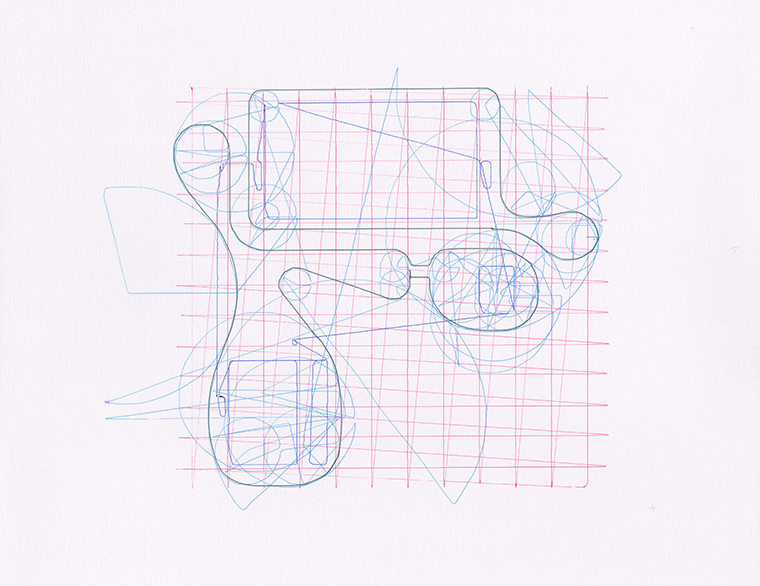
Kazuyo Sejima, Multifunctional complex, Onishi, 2003. Scanned output from drawing apparatus. Drawing by Miguel Paredes.
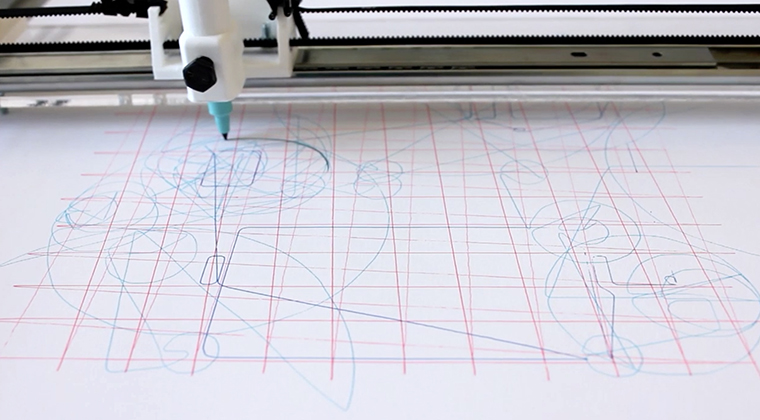
Video still of drawing Kazuyo Sejima’s Multifunctional complex with the Anexact-but-rigorous drawing machine.
At this scale, it is possible to put forward a simple taxonomy of three distinct formal families. The first family would refer to figures that approximate the form of the circle as an essential geometrical entity, with almost no noticeable accentuations in their outlines. A second family would encompass all instances of formal development based on alternating convex and concave sectors while enclosing a central region. The result of this operation would bear some resemblance with the abstracted forms of leaves and flowers. Finally, a third family would entail a distribution within a field populated with objects, which would in turn establish relationships of proximity or remoteness with one another, either opening up spatial regions or wrapping themselves around them as a capturing device of sorts. It should be noted that the individual shape of any of the aforementioned objects could, in turn, correspond to either the first or the second formal family. It is worth noting here that the micro and the macro sets of generative strategies are not isolated, but rather exist in dialogue with one another, allowing for productive, trans-scalar friction. This condition, in turn, facilitates the emergence of a very broad range of potential design configurations using a relatively low number of variable parameters.
Further scrutiny of the taxonomy of micro-scale generative strategies will promptly reveal a strong resonance between the ‘outline’ we are referring to and Paul Klee’s notion of the ‘moving point’. For Klee, any linear element would emerge from a point that jumps over itself and radiates a dimensional space.[11] Interestingly, Klee also understood the development of lines as a purely dimensional operation, insofar as all their constituent properties (length, angle, length of radius and focal distance) are quantities subject to measurement.[12] Our observations of Sejima and Nishizawa’s drawings reveal a strikingly similar approach. Their plan outlines emerge from a multiplicity of measured lines, each element being tangent to both the preceding and succeeding fragment to ensure full continuity. Sejima and Nishizawa’s lines are gradually wrapped around themselves, giving rise to closed figures and describing a non-orthogonal space, developed on the horizontal plane and comprising two domains: the inside and the outside. This mode of development is also attuned to Wassily Kandinsky’s reflections on both the parameters that govern linear traces and the spatial effects that such traces create. Kandinsky argued that the particular shape of any given line is the material outcome of forces of tension and direction, but also that, upon drawing a closed line, we are actually constituting a plane.[13] Thus, as reflected in the drawings of Sejima and Nishizawa, an endless multiplicity of potential planes can be constructed by continuously combining curved lines towards the generation of a closed figure.
An important insight here is that both Klee’s and Kandinsky’s conceptions of pictorial space are fundamentally anexact, insofar as they describe a domain that is simultaneously measurable and non-Euclidean. Moreover, we can argue that this anexactitude emerges in exactly the same terms as in Sejima and Nishizawa’s plan drawings, i.e. through the undermining of the axioms of metric measure and parallelism. Beyond this conceptual resonance, reflecting further on Klee’s and Kandinsky’s insights is useful to gain a better understanding of the intent of Sejima and Nishizawa’s drawing methodology. In both cases, the key operation is the differential union of segments, grounded on an understanding of the resulting accumulative line as a form of delimitating trace. As in Kandinsky’s curvaceous drawings, the ‘almost’ geometrical shapes produced by Sejima and Nishizawa emerge from processes of local negotiation between internal and external tensions. In their particular case, this ‘local negotiation’ occurs in the connection between individual linear segments, where internal tensions respond to criteria of topological continuity and geometrical tangency, and external tensions comprise solicitations arising from the territorial domains in which their plans are deployed. A number of variations on this central theme of the anexact, accumulative outline point toward additional nuances in the drawings of Sejima and Nishizawa, For example, the variable thickening of lines suggests a way of intensifying the trace (thus qualifying the outline alongside its full length), while the intertwining of two outlines (articulating local moments of intensification, or the development of rhythmic patterns) as constituent elements of two corresponding planar domains creates series of nested interior and exterior spaces. Although there is no evidence to suggest any form of direct historical or intellectual reference in Sejima and Nishizawa’s drawings, it should be noted that the aforementioned operations had already been outlined with striking exactitude in Kandinsky’s written work, dating back to 1926.[14]
If exact geometries converge towards abstract, idealised models, we can argue that the anexact opens itself up to the kind of relational scenarios described above. The geometrical model of the anexact also resonates strongly with that of the ‘nomad science’ described by Deleuze and Guattari, and illustrated through the character of the journeyman in the context of the construction of Gothic cathedrals. Rather than producing a set of representational scale drawings, the journeyman would proceed by directly delimitating boundary regions as full-scale traces drawn on the ground, thus determining the internal and external outlines of the building on site.[15] In tune with previous distinctions between the exact and the anexact, the work of the journeyman is non-Euclidean, albeit not necessarily less rigorous than that emerging from Euclidean geometries assembled through modern scale drawing conventions. Nonetheless, a key difference between these two modes of operation is that, by directly negotiating the nuances of the site as a full-scale, non-neutral surface, the journeyman has no use for the stasis of idealised geometrical models. On the contrary, he proceeds dynamically by occupying the site with the marking-off of limiting traces, which define themselves gradually and continuously over time.
In turn, the action of gradually tracing the outlines of potential built boundaries has the effect of organising the surface of the site in a territorial manner, acting on and extracting from its particular set of available mediums. Paraphrasing again the work of Deleuze and Guattari, these territorial actions displace the components of the aforementioned mediums away from the directional and towards the dimensional.[16]
The building outlines of Sejima and Nishizawa, marked off as traces in plan drawings, are rhythmic, dimensional actions that construct territorial regions by delimitating their insides and outsides. The geometrical description of the outline with regards to its gradual deployment results in the emergence of a reproducible boundary, which is nevertheless inscribed on the surface of its specific material field of action. Much like Kandinsky’s figures, Sejima and Nishizawa put forward a protogeometry—simultaneously anexact and rigorous—that rejects pure Euclidean figures in favour of transformations of their essential shapes. This is precisely the kind of geometries that Deleuze and Guatari referred to as being diffuse and emerging from conditions that are somewhat attached to corporeal, material aspects.[17]
The curved lines of Sejima and Nishizawa are ‘rounded’ but not ‘circular’. In tune with Deleuze and Guattari’s description of the anexact, they are diffuse, problematized elements but not essences. Rather than relying on the abstract operation of juxtaposing a grid over an idealised ground plane, the plans of Sejima and Nishizawa seem to emerge through the foundation of habitational territories, balancing the fluid tensions of human movement with the more permanent solicitations of the contexts where they are deployed.
Coda #1
The redrawn plans of Sejima and Nishizawa’s buildings illustrating this piece attempt to reconstruct the geometric operations through which their boundary outlines were originally inscribed on their respective territorial surfaces. In so doing, these (re)drawings emphasise their own anexact-but-rigorous construction, referring explicitly to the generative strategies that were presented in this text. However, it is imperative to acknowledge the limited ability of the static drawing format to fully convey the gradual unfolding of actions over time that constitutes a fundamental aspect of anexact-but-rigorous processes. This reflection takes us back to Deleuze and Guattari’s journeyman, for it is clear that the builder’s dynamic, accumulative occupation of the site is precisely the kind of anexact-but-rigorous endeavour that this piece is attempting to capture.
Therefore, the video put forward as an accompaniment to this text acts an extension of the redrawing process that began with the text, resituating the passing of time at the core of the protogeometrical actions of Sejima and Nishizawa. The agent of this time-based operation is no other than a robotic impersonator of the ancient journeyman: a custom-built CNC drawing machine connected to the author’s desktop computer.
The drawing machine does not simply reproduce the plans that were previously redrawn—a regular desktop printer could be used for that—but rather enacts a process of gradually setting up the layout of built forms over time. In so doing, it deploys a series of auxiliary structures, some of which describe the particularities of the physical territory in which it operates. Its drawing head moves across this increasingly charged landscape of the drawing, tracing the geometric operations that will form the scaffold for the designed intervention, which appears gradually through the accumulative overlap of multiple drawing layers. This reveals much more than the outlines of the final built form: all the operations that need to be undertaken for those outlines to emerge are physically traced. By re-enacting this habitational territory as a gradual, accumulative occupation, the drawing machine becomes an updated version of the Gothic journeyman, rendering visible the full set of discrete instructions that it is meant to carry out, this time in the form of CNC code.[18]
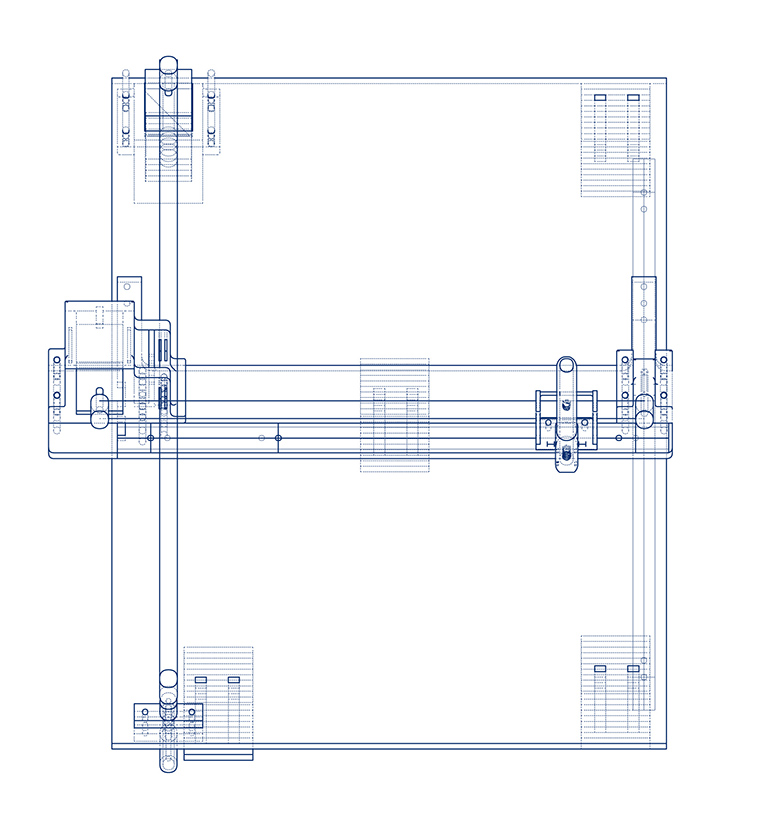
Anexact-but-rigorous drawing machine. Drawing by Miguel Paredes.
In that sense, the drawing machine can be considered as a spatial device, performing both as a descriptor of surfaces (insofar as it provides a system for describing the occupation of the three-dimensional surface of the sites at stake, for which the plotting bed acts like a flattened proxy) and an installing apparatus (insofar as it literally enacts the installation of an architectural geometry onto a proxy space of its own). Thus, the drawings emerging from these acts of machinic installation—documented in the accompanying video—should be regarded as partial registrations of architectural forms emerging through inhabitation, with the anexact form appearing as the gradual accumulation of potentially infinite traces being inscribed on the surface of the landscape.
It is worth adding an additional reflection on the hybridisation of analogue and digital modes of production that is afforded by the drawing machine. As any other digital fabrication tool, this device turns discrete (and therefore instantaneous) digital code into an analogue (and therefore continuous) stream of instructions. By both forcing physical materialisation and rendering the digital-analogue flow of information visible, the machine installs itself halfway between the abstraction of Euclidean geometry that governs the original digital model and its non-Euclidean, anexact process of territorial emergence, which can only be faithfully re-enacted as an accumulative action over time.
Coda #2
Is there scope for turning this analytical apparatus (composed of assembled textual and robotic operations) into a projective tool? The final exhibits in the associated video document ongoing attempts to further interrogate the protocols and potentials of this anexact mode of machinic installation. Firstly, a number of anchor points are digitally fixed, almost as pins in a physical drawing. Potential enclosures for this anchored landscape are then calculated, however subsequent outlining operations are carried out only on the physical surface of the paper. Once again, the drawing machine slowly renders the territorial emergence of these imaginary delimitations visible.
Published 12th March, 2018.
NOTES
[01]^ Lynn, G. 1993. ‘Multiplicitous and in-Organic Bodies’, Architectural Design, Vol. 63, pp.30–37.
[02]^ It is interesting to note that, in the context of the distinction between Euclidean and non-Euclidean design methodologies that often grounds broader discussions on the impact of digital technologies in architecture, the work of Sejima and Nishizawa is typically decidedly aligned with the Euclidean. See, for example: Radman, A. 2014. ‘Architecture of Immanence’, in Architecture &, Dorian Wiszniewski, Ella Chmielewska, and Tahl Kaminer (eds.), p.4.
[03]^ Derrida, J. 1978. Introduction to the Origin of Geometry. Stony Brook, NY: Nicolas Hays. The anexact thus appears as an assemblage of both the aforementioned morphologically vague types and the methods that are used to describe them. It is therefore both a characteristic of those types—as objects—and a particular mode of operation. The goal of this piece is to interrogate the latter.
[04]^ Lynn, G. 1993. ‘Multiplicitous and in-Organic Bodies’, pp.30–37.
[05]^ Reiser, J. and Umemoto, N. 2006. Atlas of Novel Tectonics. New York: Princeton Architectural Press, pp. 145–146.
[06]^ Lynn, G. 1993. ‘Multiplicitous and in-Organic Bodies’, pp.30–37.
[07]^ Lynn, G. 1993. ‘Multiplicitous and in-Organic Bodies’, pp.30–37.
[08]^ It should be noted that the body of work I am referring to here encompasses that of the individual practices of Sejima and Nishizawa, as well as that of their joint practice, SANAA.
[09]^ Cache, B. 2011. ‘Plea for Euclid’, in Projectiles. London: Architectural Association, pp. 31–59. Up until the 18th Century Euclidean geometry was the only available geometrical system for the abstract description of space. It emerged as a systematic synthesis of formerly isolated theorems developed by earlier Greek and Egyptian mathematicians, compiled by Euclid in his book Elements. It is primarily based on five axiomatic postulates, which originally extended into a series of formal proofs and eventually evolved into a comprehensive, saturated, self-consistent system of 21 axioms compiled by David Hilbert in Grundlagen der Geometrie (1899).
[10]^ In ‘Plea for Euclid’ Cache notes that: “Non-Euclidean geometries can be generated either the by the negation or the suppression of each of these 21 axioms.”
[11]^ Deleuze, G. and Guattari, F. 1987. A Thousand Plateaus: Capitalism and Schizophrenia, trans. by Brian Massumi. Minneapolis: University of Minnesota Press, p.312. This quote reflects Deleuze and Guattari’s reading of Klee’s On Modern Art (Klee, P. 1948. On Modern Art. London: Faber and Faber).
[12]^ Klee, P. 1948. On Modern Art. London: Faber and Faber, p.21.
[13]^ Kandinsky, W. 1979. Point and Line to Plane. New York: Dover, p.58. The former would constitute an internal characteristic of straight lines, whereas the latter would articulate external force fields modelling the shape of curved lines
[14]^ Kandinsky, W. 1979. Point and Line to Plane, pp.136–140.
[15]^ “The ground-level plane of the Gothic journeyman is opposed to the metric plane of the architect, which is on paper and off site.” Deleuze, G. and Guattari, F. 1987. A Thousand Plateaus, p.368.
[16]^ “The territory is in fact an act that affects milieus and rhythms, that ‘territorializes’ them... The territory is not primary in relation to the qualitative mark; it is the mark that makes the territory. Functions in a territory are not primary; they presuppose a territory-producing expressiveness. In this sense, the territory and the functions performed within it are products of territorialization…The marking of a territory is dimensional, but it is not a meter, it is a rhythm.” Deleuze, G. and Guattari, F. 1987. A Thousand Plateaus, p.314.
[17]^ “Husserl speaks of a protogeometry that addresses vague, in other words vagabond or nomadic, morphological essences. These essences are distinct from sensible things, as well as from ideal, royal, or imperial essences. Protogeometry, the science dealing with them, is itself vague, in the etymological sense of ‘vagabond’: it is neither inexact like sensible things nor exact like ideal essences, but anexact yet rigorous (‘essentially and not accidentally inexact’). The circle is an organic, ideal, fixed essence, but roundness is a vague and fluent essence, distinct both from the circle and things that are round (a vase, a wheel, the sun). A theorematic figure is a fixed essence, but its transformations, distortions, ablations, and augmentations, all of its variations, form problematic figures that are vague yet rigorous, ‘lens-shaped’, ‘umbelliform’, or ‘indented’. It could be said that vague essences extract from things a determination that is more than thinghood (choseite), which is that of corporeality (corporeite).” Deleuze, G. and Guattari, F. 1987. A Thousand Plateaus, p.367.
[18]^ “Designing with code unravels new horizons both in the world of design and in the world of production. Taking advantage of the architecture of the Computer Numerical Machine (CNC) machine—these machines read code, not drawings or 3D models—an immediate relationship between design and machine can be established.” Oosterhuis, K. 2017. ‘Emotive Embodiments’, in Critical and Clinical Cartographies, ed. by Andrej Radman and Heidi Sohn. Edinburgh: Edinburgh University Press, pp.168–183. -
05
Material Openings: Ark and the Materiality of the Vessel
Michael Davis
Doors for Langs Bach with CNC relief set into re-used rimu match-lining. Photograph S. Ruthramoorthy.
An installation is charged with the weighty burden of immersing an audience in the multiple alternative worlds to which it gestures. This paper explores what role the materiality of the installation might play in the transposition of time and space implicit in such an immersion. A series of collegial probes have drawn this question to the surface, probes into the material condition of ‘The Vessel’, an installation presented, originally, as part of a PhD by Project at RMIT, Melbourne. It is presented here as the focus of a reflective case study through which I will pursue this transitional effect, ascribed or attributed here to material.
This article unpacks The Vessel in reverse order. It briefly situates the installation in relation to design research discourse and its initial institutional context, prior to resituating it in relation to vessels of the South Pacific and timbers of New Zealand. This is followed by a description of The Vessel and its parts, its material constituents, making and design. A series of accounts ensue that describe different experiences encountered through the artefact and its making. They are offered as examples of the realms The Vessel opens up and thus demonstrate the significance of the installation’s materiality.
This issue of Drawing On has enabled a re-contextualisation of The Vessel, a journey away from its institutional origins into less determined territory. The means of this shift is the attention to the materiality of The Vessel, which unfolds through the narrative that follows. With this unfolding the tone of the paper moves from description, through the first person, to finish with some intimate insights. This tonal change is a direct reflection of how ‘material’ the issue of materiality is to my practice, Ark, and to me personally. It also reflects the gradual manner in which this condition has been revealed through the production of this text.
Situating the installation
The question of what constitutes ‘design research’ is highly contested.[01] Murray Fraser’s Design Research in Architecture: An Overview brings together a range of academic authors whose essays represent various positions on the topic that collectively reflect an effort to legitimise ‘practice-based’ modes of enquiry and to give the field some shape. Included in Fraser’s overview is an essay from Leon van Schaik and Richard Blythe in which they outline RMIT’s PhD by Project programme. The text is complemented by a series of ideograms, including Blythe’s illustration of the notion of a ‘theatre of practice’, an idea which is palpable when undertaking the degree.[02]
The PhD by Project at RMIT grew from the school’s Master of Architecture by Project programme. At the invitation and under the supervision of Leon van Schaik, then burgeoning local Melbourne architect John Wardle completed the Masters programme in 2001. His final exhibition consisted of an extraordinary cabinet set against a backdrop of drawings and images of his work.[03] Van Schaik writes of Wardle’s presentation in relation to the cabinet: “The expression of his discoveries about his work was presented, not as a closely argued, linear textual statement, but as a performance in which this wondrous object unfolded, stretched, wiggled and concertinaed as it supported Wardle’s exegesis.”[04]
As a PhD candidate at RMIT some ten years later, it seemed to me that if Wardle didn’t set the standard in terms of the quality of theatre desired of an installation and final presentation, then he cemented it. As I shifted through presentations searching for a sense of how I would present my own work, I kept returning to Wardle’s piece. While his Russian doll drawer finally revealed a pencil, the generating move behind my Vessel was that it would be locked together with my Grandfather’s hammer, which would be concealed within.[05]
My PhD reflected on work carried out through Ark, my architectural practice, and addressed how different approaches to architectural composition might be brought together with the effect of creating new architectural works. The installation that served as a closing for this period of research consisted of four compositional parts: a carpet that defined the space of operation; the dissertation set on a black plinth that provided a point of fixity from which to operate; the compositional taxonomy around which the research gelled; and, the main point of focus, The Vessel and its contents.
Almost three years on from completion, through the passage of time and a range of audiences, The Vessel has been taken to be an installation complete in itself, but one that remains seemingly bound to its institutional origins.[06] Its stasis has been perceived to limit its relevance and capacity to do further ‘work’. This text leaves behind the lens of composition and replaces it with considerations of the quality of material and the specific contexts in which it is worked. This shift will enable the artefact to leave behind its institutional origins and offer up a description of material practices that I hope will contribute to the broader discussion of how making-with-material might be understood as a design-research practice. It is not my intention here to engage with this discussion, but rather to proffer a description of making as an opening to and through material.
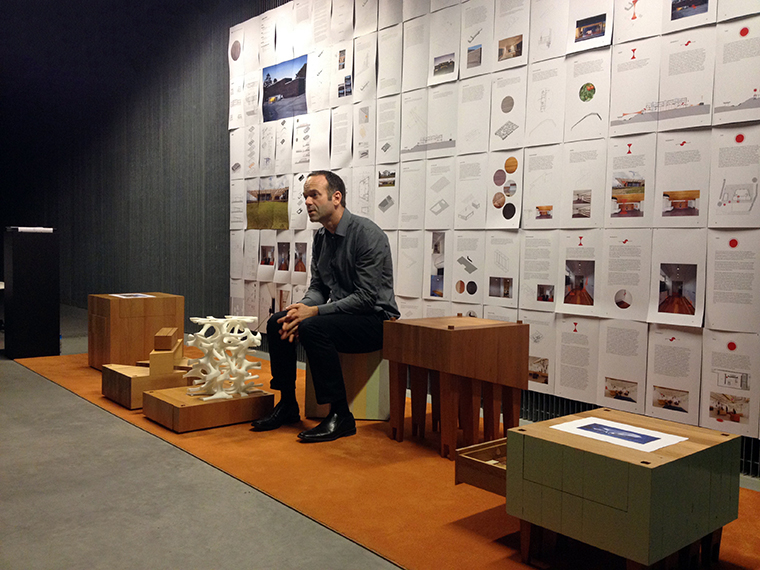
The Vessel as a performative apparatus; image of the installation and presentation of the Vessel at the RMIT Design Hub, Melbourne, October 2014. Photograph by V. Ceelen.
Vessels
Oral and written accounts from the South Pacific (local, global, historical, and contemporary) abound with stories of sea-going vessels. These vessels remain essential to those from the Pacific (Islanders), if not as a means to provide for ourselves, then as an essential element of our various cultural conditions and identities.[07] The opportunities and risks associated with travelling over the sea are ever present, as is an awareness of the threats to the world they allow us to navigate—global warming, pollution, species depletion. Here, timber as a material (and the tectonic cultures that ensue from this material) is inseparable from the watercraft attached to sailing.[08] To Maori of Aotearoa-New Zealand, the term ‘waka’ denotes a vehicle or vessel of some sort—from a water trough, to a car, to a political party, to (more historically and typically) canoes often hollowed from the trunks of totara trees.[09] ‘Waka huia’ are another type of vessel: intricately carved, timber containers charged with holding and celebrating one’s most precious possessions.
In 1994, as I neared the end of an undergraduate degree in architecture at the University of Auckland’s School of Architecture, I made my own Waka Huia. It was empty but for the cuts articulating the interior surfaces that record the matrilineal line, extending from Samoa, through which I find myself in New Zealand. It records a story of displacement, dispossession, and loss of identity, but ultimately, makes a claim to self-knowledge and thus restoration within the relocatable point of the Waka Huia itself. As an artefact it internalises this drama; without a narrator to tell the story it would appear to be merely a well-considered timber box—a generic, mute, blank canvas. Twenty years later, my Waka Huia became a prototype for The Vessel.
The Vessel
The Vessel consists of seven discrete parts that can be separated out or stacked in various configurations. The initial pattern of stacking belies the elegance of the individual parts that define an awkward, top heavy compositional whole. It is an accurate reflection of a personal practice assembled from a range of approaches encountered over time, including Auckland’s local strand of Modernist-timber-tectonics, the making practices of the Pacific, through Dutch Rationalism, to the formalism of the Architectural Association’s Design Research Laboratory. With the exception of a 3D printed component, all the parts are made from indigenous New Zealand timbers, mostly retrieved from the house demolished to make way for the Langs Bach, a project brought to me by my wife and designed for her two cousins and their families. The property, inherited from their parents, had been in the family for four generations, and the dilapidated house that stood on the site dated from the late 1940s. We took it down carefully.
(7 January 2012)
I have salvaged a lot of material from the old house.
I have de-nailed and transported 600 metres of rimu match-lining and 100 metres of kauri weatherboards.
Why? I don’t know what I will use it for … it feels like treasure.
My wrist has jammed up.
The builders are laughing at me.
(20 January 2012)
More timber is coming back.
I am spending hours at a time, bent over, under our house, in the dark, in the dirt, kicking cat shit out of the way, stacking salvaged finishing timber on palettes—four of them, hip high. The framing is being turned into flooring, the weatherboards will go on the ceiling. The builders are keen but wincing at the cost to me—still shaking their heads but not laughing anymore.
I’m still carrying the front end of this project on my own. I’m running around faster in tighter circles. Where is the momentum?
I can hear the kids above. Vanessa puts on the record she brought me for Christmas.
My back hurts.[10]
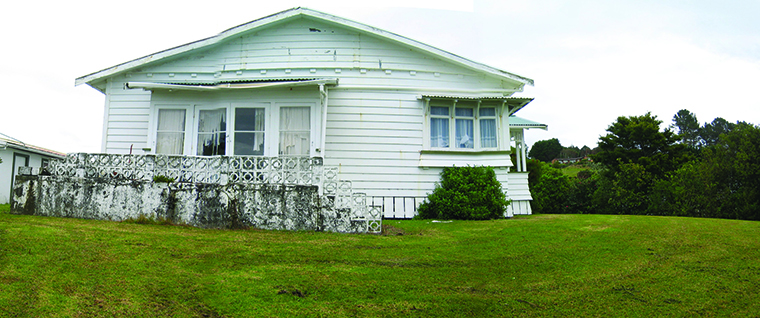
The old house at Langs Beach. Photograph by M. Davis.
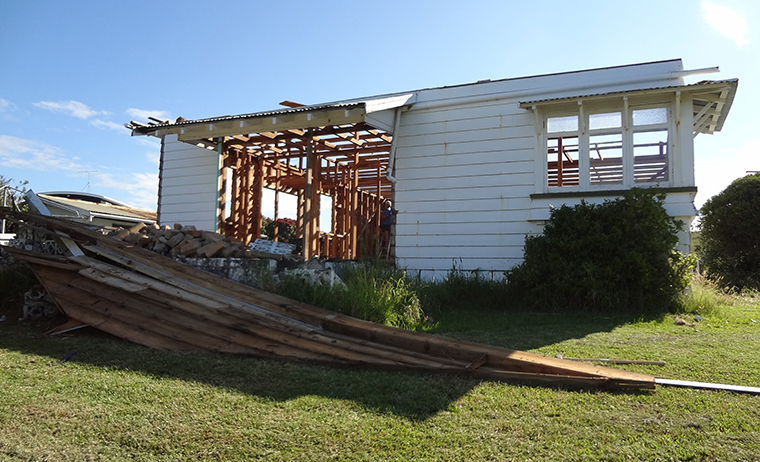
Langs Beach: timber being removed and sorted during demolition. Photograph by M. Davis.
I was the architect, then the main contractor for the Langs project. I was involved in the demolition of the old house; I recycled the timber; I made the six interior doors that slide between the two living spaces; and I recycled the old mirrors so that the grandchildren could look into them the same way their grandparents did. This begs the question “why bother?” The answer, simply, is “because it feels like treasure;” it was treasured. A subsequent question: why, in demolition, does it still feel so?
The bulk of the rimu framing and the weatherboards were processed and returned to site to be reinvested in the new house. The remainder, including the offcuts and cast-offs, I stored under my house: 200 metres of 11 inch by ¾ inch kauri weatherboards; assorted rimu framing; 600 metres of rimu match-lining taken from kitchen and laundry spaces in a range of pastel colours that had gathered over 30 years; and another 300 metres of ¾ inch rimu in varying widths was extracted from skirting boards and ceiling battens. These materials would become The Vessel.
From bottom to top: piece one consists of face laminated kauri. The mass it forms was excavated for a sliding drawer that would contain my Waka Huia. The ¾ inch timber came down to 12 millimetre slips once the paint was removed and deviations were resolved through successive passes through a thicknesser and then an 80 grit sander. As it was being laminated, we laughed about the idea that we were reassembling the tree the timber had come from, and then felt the loss that the timber represented; the joke wasn’t funny any longer.
Piece two is of totara. It comes from an old wharf post that caught my eye at the timber recyclers. Salts still issue from it. The long teeth cage or cradle part three, which is of ABS plastic.
Piece four has teeth extending downward, cut from rimu framing. The vertical faces are from rimu match-lining. The back of each strip has been sanded to bring it from ½ inch thick to around 10 millimetres before being edge-laminated. The pastel green was the last layer of paint applied to it when it lined the laundry walls of the old house. Horizontal surfaces are from edge-laminated rimu taken from skirtings and ceiling battens. They were sanded back to remove the old varnish and to yield material of around 16 millimetres thick. These horizontal rimu surfaces have nail punctures in them but they are concealed as long as the pieces are stacked. The material was selected to ensure that all of the exposed (vertical) surfaces are free from blemishes. There is nothing like a nail hole to distract from the surface quality of The Vessel when it is fully assembled, no irregularities other than those present in the grain of the timber or the peeling paint. The surfaces of The Vessel are perfect in their ‘character-filled’ old-ness.
Piece five has rimu surfaces similar to those of piece four. Pieces six and seven are from edge-laminated kauri. Long strips wrap the kauri pieces providing a different sort of tectonic to the painted rimu, where the vertical and horizontal surfaces are expressed discretely. All of the exposed grain surfaces of The Vessel were finished with 120 grit then 240 grit sandpaper before being coated in hardwax oil and polished.
With the exception of pieces three and four, all parts possess ‘feet’—20mm x 20mm x 30mm long timber plugs—set in from each of their four corners. The corresponding top surfaces of the piece beneath are mortised to receive the feet of the piece above and so render the stack stable. The feet also hold the pieces apart.
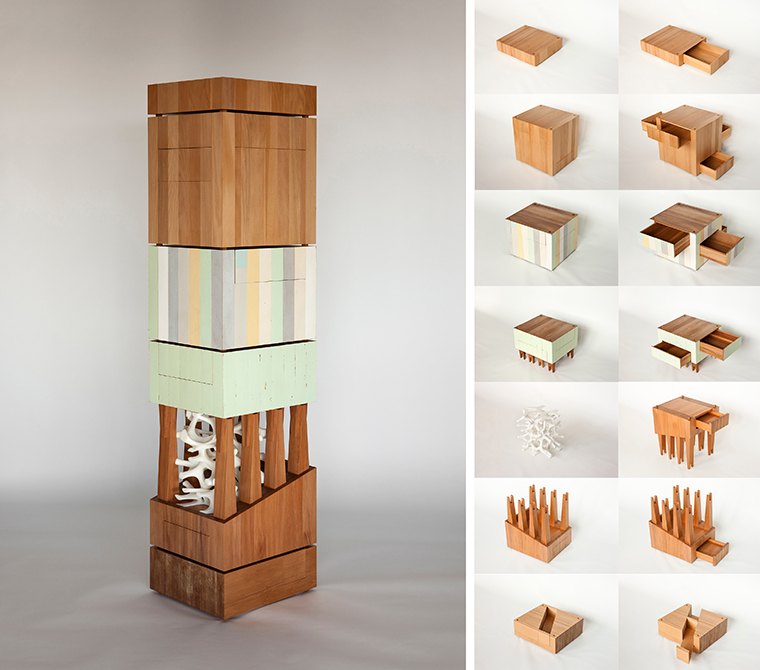
The Vessel: parts 1-7. Photograph by S. Devitt.
Making
The Vessel was designed and made over nine weeks by University of Auckland, School of Architecture and Planning woodwork technician Kenny Murgitroyd and I. Significant contributions were also made by furniture maker David White and graduate student Ricky Wong. When the task of making part two and the teeth of part four proved beyond our expertise and equipment, I made a desperate call to David. He described the task of cutting and fitting the teeth to effect eight simultaneous points of contact between the two parts as “precision engineering with crotchety old sticks” as he grumpily thrust the completed work toward me.
Ricky encountered a similar problem with an entirely different material. He made part three, the ABS plastic voronoi, by gluing together separate 3D printed sections extracted from a digital model. The accuracy of the digital Rhinoceros model didn’t translate through the printing process into the physical output. He spent a week sanding the extremities of the pieces to resolve discrepancies of up to 7 millimetres. The story of this situation remains a resource, a way to dispel misperceptions amongst groups of new students, older generations, and non-makers, of the accuracy and ease of the digital.
Binding Kenny, David and I together was as an appreciation of the preciousness of the indigenous New Zealand timbers we were handling. It is that ‘appreciation’—what it demands in terms of an investment of time and effort; what it yields in terms of expertise and its wider impacts—this paper seeks to understand. In one respect, for me, it is connected to the stories I absorbed as a child in Aotearoa—New Zealand of the making of buildings and boats.[11] These stories celebrated the strength and beauty of kauri and the durability of totara especially. But the depth of our concerns comes from working with them.
Design
The ‘design process’ was not separate from the processes involved in making. Initial drawings described design intentions rather than pre-determined ends. Drawings were changed as we encountered material constraints, such as the availability of a particular colour of painted timber amongst our stock pile of recycled material. When we did pursue design intent, in spite of problems encountered, it was related to a diagonal that came to be understood as the key to the composition. While the idea of a stacked volume connects directly to my earlier Waka Huia, this diagonal can readily be traced back to an unbuilt project for an accommodation unit made from a skewed volume that was to be repeated and rotated as it was stacked to create a twisted whole, but the diagonal might have a deeper root which informed both designs.
Eventually, with the realisation that such a skewed form would compete with both the recycled timber I had set aside and the work it was to contain, The Vessel was straightened. Nevertheless the diagonal remained important, not so much as a formal determinant but as the location of architectural investment. Time, material and labour went into developing the diagonal line, to coming to terms with what it might do and what it might mean in the story to be told. The diagonal in the AutoCad elevations went from being the point where my Grandfather’s hammer would secretly lock the whole together, to being a spatial interface between the parametric and the tectonic. It is the moment that sets off the stacked composition as a dynamic yet perceivably awkward whole, but it also makes material the question of its own importance; it is a tectonic point of entry into The Vessel.
Materials and materiality
Questions remain as to why so much effort was expended to cooperate with the material, to recycle and recast these timbers that proved so difficult. What is it in these materials that incites such obsessive behaviour? How is it experienced? Answers lie in The Vessel and in the material practices (and places) that formed it.
Langs Beach is a coastal holiday subdivision. The nearest town to Langs is Waipu, 11km away. Waipu was settled (colonised) in the 1850’s by Presbyterian’s from the Scottish Highlands.[12] While issues of the sale or appropriation of land, of deforestation as a colonial practice, and of milling and the usage of particular timber species lie beyond the scope of this paper, Waipu Museum suggests that those who came to farm the area were accustomed to clearing forests for the purpose.[13] The timber extracted from the original house offered clues as to its origins. One length of timber found was a 9.6 metre long kauri weatherboard. Given limited transport infrastructure in the region in the 1940’s, and thus the difficulty of carting material of this sort of dimension to site without simply cutting it down to something shorter, it is reasonable to assume that the tree came from the immediate area. It is highly unlikely to have come from any further away than Waipu; the timber we salvaged from the house was probably grown there. The dimensions also suggest the tree was over 300 years old; it was of the place, as are the aspects of the Langs Bach we made from it.
While concerns for the relationship of material to place might hold for the Langs Bach (as they do, for example, with the recycled mirrors) these relationships are severed with the making of The Vessel. In removing the material from the site, the immediacy of such connections are lost on The Vessel’s various audiences, and yet through the materiality of the artefact it retains a sense that it has stories to tell. The Vessel requires the same sort of narration as the Waka Huia. Through the demounting, denailing, sorting and stacking of the timber; in passing it through the thicknesser and then the sander, removing layers of paint and grime with each pass, trying to keep as much of the timber as I could, I became involved with the timber, effectively remaking the material I was to work with. The timber came to demand to be used in ways that would challenge the norms established through its previous use (and neglect). The match-lining, for example was never considered for reinstatement as match-lining. In The Vessel we looked for short lengths and sorted the pastel green from the other colours. As a result, parts four and five recall confectionary well before any sense of ‘kitchen’. In the new Bach we looked for the long strips. They became the surface for the six sliding doors – striped paint on one side, CNC relief on the other. In both situations the material was given new life by being used in unusual ways.
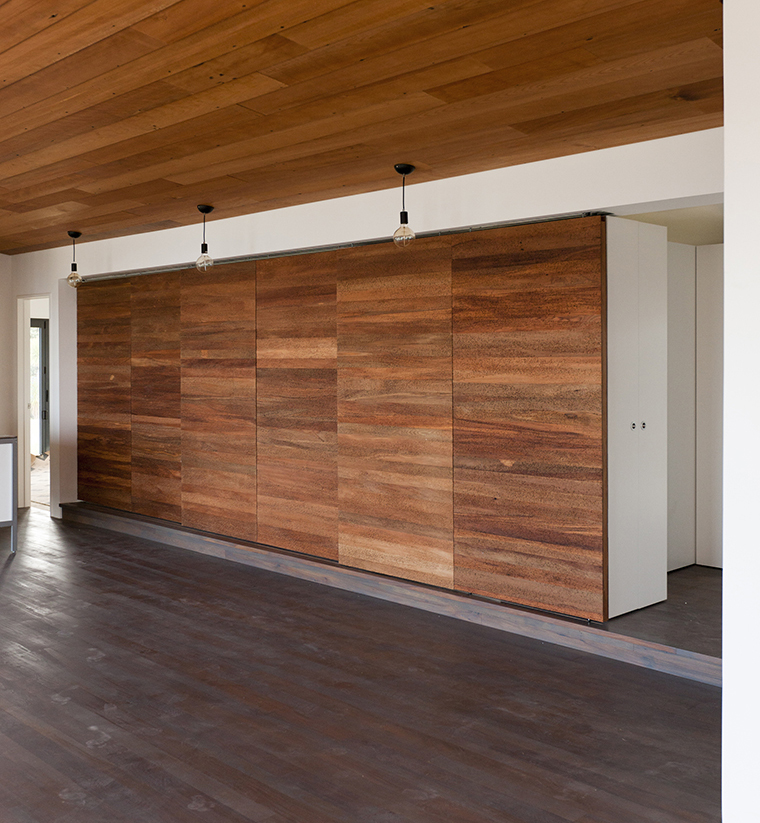
Doors for Langs Bach with CNC relief set into re-used rimu match-lining. Photograph by S. Ruthramoorthy.
Issuing from the materials of The Vessel is an appreciable sense of them finding new purpose over time. As a species kauri is kind on the eye, with straight long and speckled cross grains, but in The Vessel strips of this kauri, set side by side, also present differences between heart and sap wood, between those pieces that have and haven’t absorbed water or the oil base from the paint that covered it. It is exceptional, its beauty having intensified through its history. Of course, this incarnation of the material as building fabric is only its most recent form. As a tree it occupied space in the Langs area well before Pakeha, and for me, long before my forebears in Samoa met missionaries and the builders of churches they were to marry that would set my family line in motion. The Vessel, as a celebration of materiality, begs consideration within this sort of timeframe.
These observations might be shuffling around the edges of the subject. What I am building toward is a point where I ask the reader to enter into a speculation with me (or perhaps I have said sufficient to make this a more substantive claim): our material practices—working-with-tools-with-materials—create the potential to connect us to worlds and times beyond the immediate, and the made artefact embodies those realms. The key to unlocking that potential and forming those connections, I would contend, is making with a purpose beyond the artefact itself. That purpose emerges over time through and with the making.[14] With The Vessel—with the length of time I was exposed to the materials that formed it, and its proximity to me (it lived with me, cared for, under my house!)—that period was heavily protracted, and highly fruitful.
Conclusion
The reason behind my undertaking a PhD by Project was to bring attention to the particular characteristics of my doing as a practitioner and, through the subsequent focus on those characteristics, to become better at what I do. Presentations of work by other PhD by Project candidates suggest this sort of motivation is common. The roots of such characteristics are deep-seated and in many cases, including my own, highly personal. However, the work must attend to the expectation of the institution and the demands of a particular thetic format (either self-imposed, institutionally imposed or imposed by the work) and thus becomes heavily curated. Aspects of an inquiry falling outside these curatorial frameworks are ignored, supressed, curtailed or fall out with the necessary framing afforded by a thesis.
The story unpacked through The Vessel at RMIT was one of the strange relationship created in my practice between the formalism of the AADRL and the context of timber tectonics within which Ark operates in Auckland. Materials were addressed at a certain level as means to tell the story of this relationship, a relationship that was demonstrated to be definitive of Ark as a practice. However, the conclusion of the dissertation expressed a weariness of these sorts of definitions. They run the risk of fixing characteristics, the very things the attention brought through the research would seek to set in evolutionary motion.[15]
This issue of Drawing On, through the call and review processes, has drawn attention to the materiality of The Vessel and thus the material concerns of Ark. The ensuing focus has shown how essential my concerns for materials and material practices are at a personal level, and how they present themselves through the installation of The Vessel. Exposing the personal aspects of practice in this way perhaps tests the institutional tolerance for such accounts, but it also has the welcome effect of navigating The Vessel away from the work conducted through the PhD. The Vessel begins to open up.
It is telling that part three of The Vessel, the ABS print, is not attended to at any length in this text. It is not that it is of no interest, nor that ABS doesn’t have a quality that is worthy of examination, but it is a quality that resonates in a different way to the other material practices this paper explores. Making this component was principally a formal exercise. Its physical presence compared to that of the total amount of timber comprising The Vessel is perhaps indicative of the relative importance of form to material to Ark as a practice. This acknowledgement, in itself, allows the installation to move on from the institutional context within which it has been bound for three years, to uncover new design research territory.
Epilogue
The Vessel was made from the left-overs of the materials reinvested in the Langs Bach. While it is thus related to Langs Beach as a place, that connection, although important as an installation, intensifies and embodies these and broader situational concerns of Ark as a practice. It honours the projects, places and people it (and I) come from. In doing so, it not only gestures toward, but through a focus on its materiality, opens up the different worlds to which it relates. My time spent working on the Vessel coincided with working day to day with my Father on the Langs Bach, exposed to the full range of emotions that such an experience might entail. It also encompassed the death of his Father. My purpose, as it emerged, in working the material of the Langs Bach was multi-faceted: it was to prove to the builders and my Dad the importance of the timber and the sense of our work in salvaging it; and it was to honour the material and the people and practices that I come from embodied by that material.
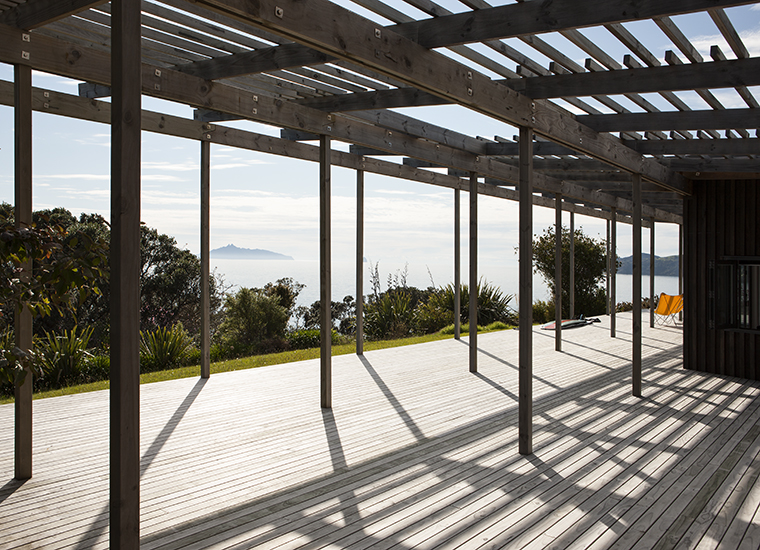
Langs Bach, Northland. Photograph by S. Devitt.
I feel no connection to the ‘Settlers’ in the Waipu area. I’m not from farming stock and find deforestation abhorrent and, through the narrow perspective of ‘material economies’, terribly wasteful. I have some empathy with the millers, something I realised by the attention I gave to the patterns left by the saw blade in the rough side of the weatherboards. The care for the material shown in the Vessel does encompass a sense of loss, and yet I am grateful for the opportunity to work with the material that was deemed to be worth ‘harvesting’. The circularity of assembling the surfaces of the Vessel, of testing and adjusting and testing before we glued and clamped them wasn’t nostalgia, nor about exorcizing guilt, but about drawing forward what the material had to offer.
I am from builders, generations of them, on both my Mother’s and Father’s sides. As we were taking down the original house I was aware of the effort and expertise invested in its construction. Just the idea of using bent, twisted rimu for framing timber and the difficulty of finishing surfaces over it is staggering. Yet, it was common practice once the (contrastingly straight) kauri became economically unviable for the same task (it having been ruthlessly removed from the landscape) and prior to stocks of ‘exotic’ pinus radiata coming on line.
My paternal Grandfather, John Patrick Davis, was many things including a builder, educated largely by immigrant British craftsmen, in the joinery workshop of what is now Fletcher Construction. He was also a collector of materials. After his death, my brother and I were charged with the daunting task of clearing out the sub-floor space of his house. As we went, I began to set certain things aside including kauri-framed teller windows and a hearth surround he had ‘salvaged’ from the old ANZ Bank on Fort Street, Auckland. My brother quipped “Who’s going to clean that out from under your house when you go?” The tail of the joke dropped away quickly as the reality of the idea sunk in. It will be my kids and theirs.
I also inherited my Grandfather’s tools. At the outset of the Vessel project, I had a feeling that his hammer was important. At the outset of the design, its proximity to the diagonal and its role, secretly locking the whole together, underlines the consideration it was given. It wasn’t included as some sort of gimmick but because he was present in my mind and hands as the Vessel was being made. He is embedded in the Vessel as is my gratitude to him.[16]
Published 12th March, 2018.
Notes
[01]^ Shane Murray “Design Research: translating theory in to practice” in Fraser, Murray (ed). 2013. Design Research in Architecture. Burlington: Ashgate, pp.95–116.
[02]^ L. Van Schaik & R. Blyth, “What if Design Practice Matters?” in Fraser, Murray (ed). 2013. Design Research in Architecture. Burlington: Ashgate, pp.53–68.
[03]^ J. Wardle “Cut threads and frayed ends: the character of enclosure.” (MArch diss., RMIT University, Melbourne, 2001)
[04]^ L. Van Schaik, “Essay on some works of John Wardle Architects” in van Schaik, L., Carter, P., McAuliffe, C., Hutson, A., and Jackson, D. (eds). 2008. Volume: John Wardle architects, United Kingdom: Thames & Hudson, p.18.
[05]^ The final submission for the PhD consisted of a bound document in two volumes and a video recording of the installation in which Ark’s work was exhibited and presented to examiners. The presentation took around 55 minutes and a recording can be viewed at https://practice-research.com/portfolio-item/ark-pursuing-qualities-of-relation-through-a-provisional-compositional-taxonomy-by-michael-davis/ (accessed 17th December, 2017).
[06]^ See for instance the New Zealand Timber Design Awards, 2017: http://www.nzwood.co.nz/category/timber-design-awards/nzwood-resene-timber-design-awards-2017/ (accessed 17th December, 2017).
[07]^ I am of Samoan decent.
[08]^ See for instance Walsh, J. (ed). 2014. ‘Last, loneliest, loveliest: 14th international architecture exhibition La Biennale di Venezia New Zealand Institute of Architects’, issuing body; International Architecture Exhibition (14th : 2014 : Venice, Italy). Auckland, New Zealand: New Zealand Institute of Architects.
[09]^ http://maoridictionary.co.nz/search?&keywords=waka (accessed 1st August, 2017).
[10]^ Excerpts from my project sketch book dated as shown.
[11]^ New Zealand is increasingly referred to locally and formally as Aotearoa New Zealand.
[12]^ http://www.breambay.co.nz/maori-history-bream-bay/ (accessed 1st August, 2017).
[13]^ See https://www.waipumuseum.com/html/museum.htm (accessed 17th December, 2017).
[14]^ See Davis, M. J. 2013. ’Pursuing a sense of the emergent through craft practices in architectural design’ in craft + design enquiry – A World In Making: Cities Craft Design, Vol.5, pp.49–71.
[15]^ See the conclusion to Davis, M. “Ark: Pursuing qualities of relation through a provisional compositional taxonomy” (PhD. RMIT University, Melbourne, 2015).
[16]^ My PhD offers speculation as to how these connections are made through the notion of an ‘ecology’ of design. The case is made by relating ideas from John Dewey, Donald Schön, Peter Downton and Gregory Bateson. -
06
Parallel Projections
Samantha Krukowski & Peter GochéTest
Plastic and scaffold in derelict carriage factory. Iowa’s Ohio. Photograph by the authors.
Beginning
Parallel Projections investigates and conflates two types of post-industrial site: the architectural and the agricultural. It focuses not on specific places but on specific kinds of places, kinds of spaces: defunct industrial buildings, abandoned urban edifices, and mechanized rural landscapes. These spaces of urban and rural abandonment share surfaces bearing palimpsestic qualities that are compelling grounds for both observation and intervention. The layers within these surfaces describe complex, concealed —if not nearly completely obliterated— histories, sometimes overwritten by ghost texts, always faded by changes in production methods and habits of occupation. In opposition to the idea that these sites should be whitewashed and redrawn, the authors consider them as grounds for new imagery and as repositories for material evidence that deepens, rather than erases, the evidence of their pasts. This new imagery is developed, in part, through the accumulation and projection of phenomena harvested from other post-industrial sites.
Parallel Projections is anticipated to be a long-term and multi-located effort. For this first installation, the first component of this extended investigation, raw materials and audio visual recordings were collected from dormant and derelict post-industrial sites in two different states —Iowa and Ohio— and subsequently installed in both their native state and re-situated in the other, in the form of alien topographies. Both the local and (extra)terrestrial interventions were designed to amplify observed and haptic aspects of each environment.
A primary objective of the project is to make visceral and evident our intellectual comprehension of the relationships between materiality, surface, place and history. We act on the conditions of one place by invoking the circumstances of other territories. In doing so, we intensify and extend the scale of location and environment through re-occupation and radical inter-connection. Our relationship to the world beyond shifts through the performance of installing and the experience of the installation, gaining stability and instability simultaneously. The authors, living in different spaces that have both been substantially altered by scalar economic shifts, have adapted the project components to their host contexts.
PROJECTING PARALLELS: Emerging Methodologies
Parallel Projections is an effort to redraw surfaces and recast spaces by using images derived from landscapes foreign to the sites that, eventually, receive and are transformed by those images. Iowa freight trains, wind turbines and steaming ethanol plants were transplanted onto exterior building walls in Cincinnati. Ohio buildings under renovation, smoking factory stacks and river ferries were relocated to interior walls in Des Moines, Iowa. It projects spaces into and through one another; establishing and making (projecting) parallels.
Shared Surface Histories
Projecting imagery onto buildings, landmarks and other non-screen surfaces is a shared practice among artists whose intentions include disruption, overwriting, remembrance, occupation, relocation and appropriation. Our work aligns with that of artists whose sensibility is geared more towards subtlety than spectacle, and those who are involved with the creation of multi-layered (thick) meaning in contexts that might only be temporarily accessible. We do not identify our efforts with the contemporary practice of large-scale projection mapping onto buildings, scheduled as dramatic public and typically promotional events. Instead, we identify with artists like Shimon Attie, Krzysztof Wodiczko, and Jenny Holzer, who participate in an interrogative design realm that questions the relationships between history and memory, place and identity, documentation and erasure, language and definition. Attie’s early work “The Writing on the Wall” (1992-3) involved the projection of pre-World War II Jewish street life onto the same or nearby addresses in Berlin. Attie used slide projectors to achieve momentary recreations of a forgotten past in the present, and superimposed the dead and the living in a series of provocative and charged scenes. Wodiczko’s “The Europe of Strangers” (2009) reflected on the undocumented people who live and labour in the shadows of monuments; his “Hiroshima” (1999) depicted the long-lasting effects of tragedy. We share with Attie and Wodiczko the desire to overlay the past in/on the present, to share the content of shadow and subject in the provocation of documented sites of labour, inhabitation and loss. Parallel Projections draws out the industrialized remnants of a place by animating it with more contemporary scales of industrial operation that are devastating to the atmosphere. The project is situated in a realm of speculative design and ecological aesthetics where we ask how the body manifests itself in an implied domain that redraws and redresses the collective memory of industrial labour. In “Truisms”(1978-87), Holzer positioned multivalent phrases on billboards and LED screens and redefined these spaces of advertisement by populating them with obtuse language that required public investment to make meaning. While Holzer’s work was text-based, our project shares with hers the desire to rewrite and redraw in environments with assumed roles. Each drawn environment in Parallel Projections is intentionally blurred in an effort to foster latent and unpredictable opportunities specific to the potential reconstruction of such places. We imagine our draughtsmanship as a synthetic construction drawn onto the very fabric of an immediate public context as memorial and murmur of a production-based culture informed by the dialogue between two sets of apparatuses - contemporary industry and post-industry and their consequent episodic and interactive spectacle.
From Iowa/Ohio to Ohio/Iowa
The subject matter of the imagery shot in both states focuses on old and new industrial environments that either support urban centres or that are no longer relevant to them, that are visibly integrated into civic or rural fabrics or spatially or psychologically divorced from them. Surfaces and spaces were identified as sites for projection based on a number of factors: a state of disrepair or abandonment; their potential as drawing grounds for the medium of light; evident but not entirely legible historical traces; the quality of embedded detritus that could be incorporated as found, participant imagery; and their standing existence as situated drawings-in-place. In addition, the project is inherently about movement – images in and over time, scenic displacement, temporary apparitions framed in isolated and varied conditions, travel as an embedded act of drawing, disembodied conversations as a means to clarifying spatial perception, design and intentions for mark making, revelation for different (intended and unintended) audiences at times of testing (drafting) and completion (exhibition and documentation.)
Essential to the enterprise have been the pickup trucks owned by each of the authors, one with a generator, another with a built-in convertor, both laden with fuel cans, extension cords, laptops, projectors, cables, video cameras and tripods. These rigs are unrecognizable as drawing toolboxes yet fully equipped for alternative forms of draughtsmanship.
Access to the sites for drawing has required the cooperation of people, schedules, the elements, traffic and the law. In Des Moines, one building supported multiple interior projection efforts that transformed specific architectural moments – canopies of beams, voids in walls and floors, piles of debris, forests of pipes. In Cincinnati, multiple buildings yielded surfaces for projection. Some were already heavily marked by the traces of adjacent buildings that had been demolished, others were extended by shiny industrial accretions that heralded their potential future permanence.
Projection 01: Iowa’s Ohio
The primary project site in Iowa was the Pitt Carriage Company Building, located in the flood plain at the base of Capitol Hill and in the heart of the East Side of Des Moines. Built in 1909, it is a rare example of an intact carriage works building, made more distinct because it was constructed and operated by Mabel Pitt, the only woman ever to own a carriage company in the United States. The facility served as carriage factory and warehouse until 1934, when the building changed ownership and became, until 1951, an ostrich hatchery. From 1951-1974, it was used as a warehouse for the Feed Specialties Company. Since then, the building has been vacant. The brick structure has a concrete floor, interior wood and steel columns, an array of steel I-beams, wood girders and remnants of wood flooring. Almost all window openings have been filled with concrete masonry units.
The lack of light and the diffuse spatial order makes how one perceives (in) the building interior unpredictable. This unpredictability guided the placement and overlay of video footage from Ohio, which was positioned to evoke multiple spatial and imagistic intersections while offering a sense of a consistent assemblage. The compositional whole produced an embodiment of material atmosphere in the absence of environmental control.
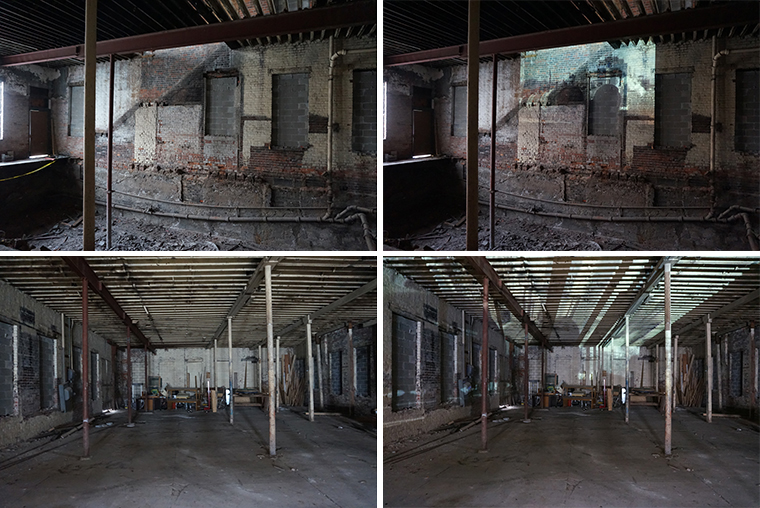
Baseline in derelict carriage factory. Iowa’s Ohio; Train and exhaust in derelict carriage factory. Iowa’s Ohio. Photographs by the authors.
The resultant spatial construct might be construed as a type of tomb that contains the material leftovers of our post-industrial culture, animated by light and darkness, and by the smell of time and moisture. This construct is contingent on a depth, a depth which is not dimensional but rather a result of the experience of a matter of dimension, or, put another way, of the way that we and our world become interlaced, and interior and exterior become inseparable. Here the body in space envelops the in-between, the gap between, drawing out worlds by bringing forth our own ability to sense or fathom alien territories and terrains of distinct time and multiplicities. In these moments it is possible to feel the arrangement of lines along trajectories established by various past occupations. The ghosts of these trajectories no longer present combine with denuded structural systems and phantoms from afar; the marks of absent stairs mix with the shadows of joists that have long-since shed their floors, and the helter-skelter configuration of post and columns offer generative powers that are put into motion by the various experimental projections, images cast from another place and time. Dust hangs (looms) between and around us in the form of minute separate particles. Within, we are immobilized by an incessant barely-audible murmur. Each utterance from an occupant/visitor reverberates off the masonry walls creating a voluminous blur. We drown in the material dereliction of this site, infused with its parallel-site… ibis white, ivory lace, antique white, repose grey, accessible beige, reddened earth, canyon clay, cachet cream, ox-blood red, harvester, torchlight, lusty red iron ore. Aroused by the noxious aromas of our time, materials and occupants past and present are illuminated by sunlight emanating from a single overhead window passing through the array of scorched wood floor joists; the smell of burning is no longer present but still sensed.
In this thickened space, formed of developed surfaces, and against this tapestry of clay, mortar and colour we enter history and situate ourselves within a constructed corpse. We find ourselves (consecrated occupants) against a tabernacle of pipework and flying wood joists. Our sensations —longings which are equally acoustic, tactile and imagined— conspire with an unfolding of an alternative fantastical reality. We conjure intimate relationships between patterns of inhabitation, activity and space. Our interventions (both as curators of and as participants in space) are auratic and indexical; a draughtsmanship deployed in an effort to invoke and draw out through the relative movement of projections the worlds of and between here and there.
Projection 02: Ohio’s Iowa
Whereas a singular site and interior volume supported the Des Moines installation, multiple exterior sites supported the work in Cincinnati. The histories of architectural, civic and human abandonment in this Ohio city are most palpable on the city’s many skins, on the eroding and crumbling structural walls that enclose voids in razed edifices. In the ominous blackness of night, buildings absent any illumination. On shiny surfaces that sidle up to those dusted by disrepair we see suggestions of the possibility of industrial rebirth and continuity.
The many cycles of prosperity and poverty that have defined Cincinnati are particularly evident in an area just north of the Ohio River. Over-the-Rhine (OTR) retains many of the marks left by shifting fortunes and populations. If in the 1850’s Cincinnati was the fastest growing city in the United States, and by 1880 was considered the ‘Beer Capital of the World’, the First World War dramatically changed the character and community of OTR. Anti-German sentiment not only erased civic evidence of German culture, but also compromised the many German-owned breweries situated in OTR that powered a significant part of the city’s economy. By the end of the 1920s, OTR slid into an economic depression that emptied its buildings, increased crime rates, and incited turf wars and race riots. By the middle of the 20th century most of the 19th century brewery buildings in the district were shuttered.
Almost one hundred years later, significant renovation and revitalization efforts are underway in OTR and its environs. While many buildings have been preserved or are in the process of being renovated, many remain abandoned, uninhabited, even near collapse. The Clyffside Brewing Company is a defunct complex on the north edge of OTR where beer was brewed consistently for 111 years (1846-1957), the longest production run of any brewery in Cincinnati. In 2010, the western wall of one portion of the complex collapsed, forcing the demolition of the oldest brewery building on the site.
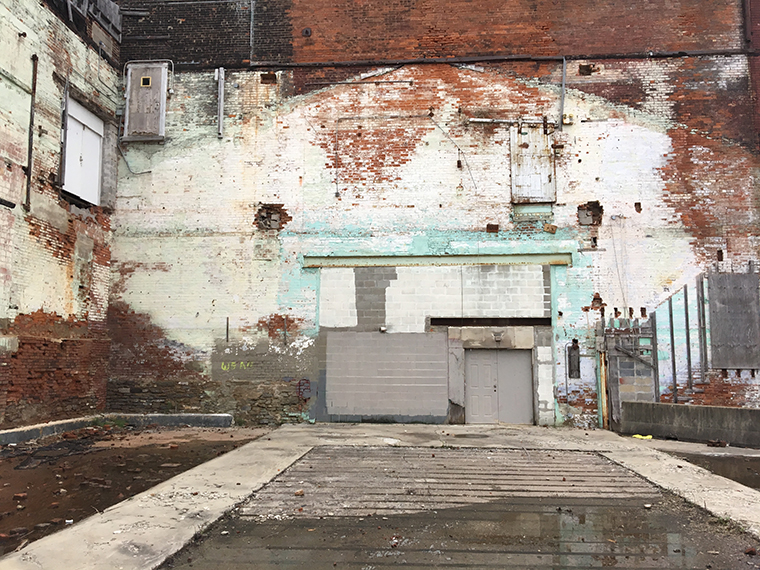
Baseline of defunct brewery site. Ohio’s Iowa. Photograph by the authors.
The void where this building once stood is one of the Cincinnati projection sites. Elevated above the street intersection —where buses stop but few travellers appear— there is a jumble of spatial, visual and textural information. The two remaining complex walls are interrupted by pipes and wires, supports for inaccessible doors suspended well above ground level, and host to illogical shapes formed by concrete block infill. Peeling white paint is revealing the bricks’ original colour; turquoise subtly frames a steel beam over a sealed aperture. What was once an interior floor is now a ridged and crumbling concrete pad surrounded by barricades and partially submerged in a thin layer of rust coloured water. There are discarded objects everywhere: a refrigerator door, a washing machine, empty liquor bottles, two yellow hairbands.
A second site, the functioning Samuel Adams Cincinnati Brewery, is just a few blocks south and east of the abandoned Clyffside Brewing Company. It provides a stark material and experiential contrast to its defunct 19th century relative. Lengths of beige planar geometries and bundled, repetitive stainless cylinders surround and absorb the architecture that once supported the Hudepohl-Schoenling Brewery that originally occupied a portion of this sprawling, indifferent domain. Whereas the Clyffside complex is embedded on a hill and integrated into a residential district, the Samuel Adams complex occupies ten square blocks in opposition to its surroundings. At night, both sites breathe emptiness: neither are inhabited; people and vehicles appear only intermittently. In these dark voids, isolation modulates breathing, and unease sharpens glances down streets littered with architecture left to weather in time, untended. The air is still filled with yeast and oil smoke, and the river continues its passage below, out of sight. Lost plastic wafts across gated passages, glass shatters under heavy footsteps and truck tires. Stagnant water reflects ivy crawling and consuming structures already buckling under other forms of pressure. The envelopes that distinguish us from our surroundings fall away as the light and images of a projection turn the place where we are into another place entirely. In these moments we are transported into the compressed overlay of past and present, with here and there asserting their infinite malleability.
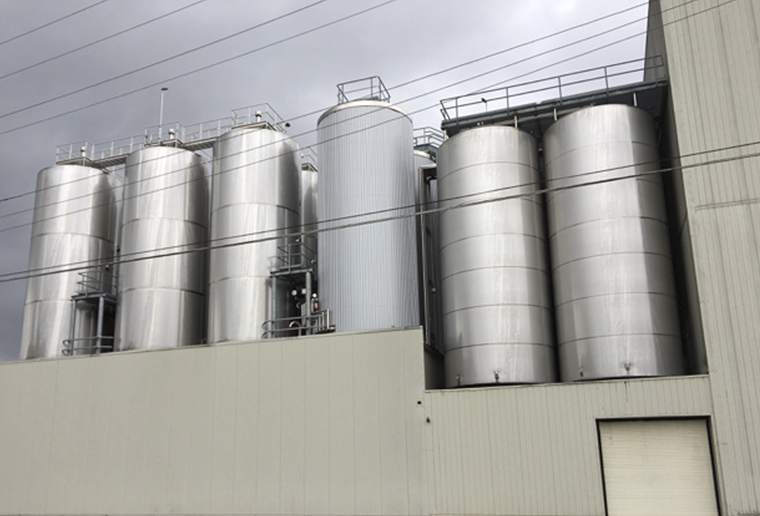
Baseline of Samuel Adams Cincinnati Brewery site. Ohio’s Iowa. Photograph by the authors.
Unlike interior projections, these compressions of image and structure carried out in open public spaces invited public attention. As the moving images shifted the identity and perception of the surfaces with which they joined, ambling silhouettes remaining at a distance resolved into people who announced themselves with requests for work, for money, for the use of a cell phone. Chance encounters became an additional experiential layer of the work. Unanticipated conversations, interruptions, even cars that drove through the projections became part of the meta-record.
PARALLEL PROJECTIONS
Parallel Projections deploys an extra-terrestrial methodology to develop alternative forms of draughtsmanship. Using non-conventional means of drafting, the works in this developing project might best be understood as experimental choreographies that yield new drawing types and cartographic transects. The Iowa and Ohio post-industrial environments are usually perceived in passing if at all, or are made invisible by redevelopment. Establishing a programmed choreography through these spaces is a means to discern them. Though the line we are drawing is not straight or defined by distance, we see each projection as an embodied methodology by which we draw out the effective nature of the past to assist in the provocation of a new realm of history.
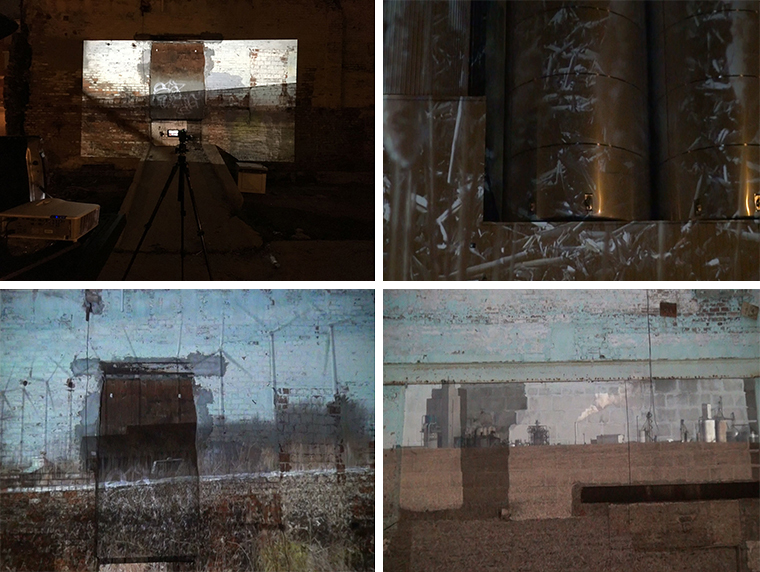
Setting up, defunct brewery site; Field grasses, Samuel Adams Cincinnati Brewery; Wind turbines, defunct brewery site; Ethanol plant, defunct brewery site. Ohio’s Iowa. Photographs by the authors.
Geographic surveys often face their most awkward, difficult moments during the initial phase of cultural adjustment, where we are suddenly confronted with an alterity of new terrains, new environments, new material languages, and new social norms. Parallel Projections has begun to provide a structured (albeit strangely structured) logic with which to engage the post-industrial forms and landscapes of the American Midwest, and to seek out and explore some of its most challenging districts. We will continue to explore and debate the project’s critical significance, and extend it. Is it a dérive? Do the experiential projections constitute a ‘map’ themselves? To what extent do the obsessively recorded and projected videos represent an industrial past and present when combined with defunct industrial settings and material constructs? One thing we can assert is that atmospheres are physical. They are experienced by the body in time, and affected by our responses to and redefinition of their experience. Our experiment wanders in an atmospheric amalgam pierced by the passing of a train or the stillness of a layered surface that supports an exhaust emanating from a distant industrial plant. The body, implicated by occupation in this situation, becomes the canvas onto and into which the course of such conflated histories can be redrawn.
Published 16th July, 2018. -
07
Delineating Surfaces
Thi Phuong-Trâm Nguyen Position of the body, gestures, and the space between the body and the surface.
Position of the body, gestures, and the space between the body and the surface.
“We are more closely tied to the invisible than to the visible.”[01]
Novalis,1713, quoted in Marco Frascari, Monsters of Architecture, Anthropomorphism in Architectural Theory.
NOTES TO THE READER
This text is based on events that took place during a workshop organised by The Bartlett Drawing Research programme on the 6th of May, 2016. For the session, I proposed to delineate an anamorphic image following the Minim friar Jean-François Niceron’s (1613-1646) proposition from La Perspective curieuse. The first aim of this paper was to provide a record of the experience as it happened that afternoon, but while writing, it appears that my approach to the work has also become anamorphic. The text gradually became contaminated with the ambition and direction I wanted the workshop to take. Consequently, this piece does not describe exactly what happened during the workshop, but represents a version situated between the actual and the expected.
The paper takes the form of a script written in such a way as to convey the different voices and forces that influenced the project. The multiplicity of gazes in the anamorphic transformation developed into the various characters of the script. The persona of EYE_II, HAND_I, EYE_I, DRAUGHTSWOMEN and NARRATOR are condensed and fictionalised version of the researcher’s behaviour during the workshop.
Moreover, the act of writing this scenario, which recalls both ancient texts and the workshop, recreates the illusion that these texts and events are living, co-existent presences. I believe the gestures inherent in projective drawing operate in the same manner: they contain the sense of a co-habitation of space by existent and non-existing actors. Script and anamorphic image, simultaneously invoking presence and absence, ask to be completed through our encounter with them.
In Eros and The Bittersweet, Anne Carson notes the origins of the word reading in Greek: anagignoskein from ana-: again and -gignoskein: to know.[02] Reading is to know again. Like anamorphosis, composed of ana-: again and -morphosis: take form, the idea of taking form again in action is essential. Meaning emerges from the encounter between the text and the reader, between the viewer and the image. Close and distant past are actualised and reconciled in the performance of the play in the present moment.
The premise of anamorphic drawing resides in the shattering of the first appearance of an image. There is an intertwining of the primary image and the apparition of another as the observer experiences the space within which the image is housed. A change of position produces a change in perception. Thus, anamorphic images represent the embodiment of the experience of vision in a perpetual state of becoming. The two images cannot exist at the same time for the same eye; there is no stillness in the anamorphic transformation. EYE_II separates into EYE_I and HAND_I to bring forth a dialogue between what is perceived and what is felt.
According to Jurgis Baltrušaitis, an art historian who wrote the first book on the development of anamorphic images, the earliest example known of this type of images is from Leonardo da Vinci’s Codex Atlanticus (1483-1518).[03] Anamorphic images are a drawing projection technique that was developed in parallel with the science of perspective, and whose refinement culminates around the end of the 17th century. While perspective has evolved toward the use of geometry to represent the appearance of space on a flat plane as accurately as possible, anamorphic images use the same geometrical principles but carry them to an extreme, and instead create a break in the real. In anamorphic images, representation is not a perpendicular plane in front of the viewer but a diagonal cut in the cone of vision, allowing an entry into the space of vision.[04]
Niceron wrote the first version of the treatise La Perspective curieuse in 1638, in French. It was the first work entirely dedicated to anamorphosis. The book illustrated a concise method to draw perspectival images as well as anamorphic images. Niceron developed his fascination with this type of representation when he first saw the anamorphic mural painting of St-Francis de Paola in the Minim convent of Santa Trinità dei Monti in Rome. The mural was executed by the friar Emmanuel Maignan, and Niceron added the technique of its delineation to the second edition of his treatise in 1646. At that time, with the corresponding work of the friar Marin Mersenne, the convent was an important centre of scientific studies driven by the search for wonder. Niceron wrote in the preface that as to the practicality of the technique the reader must be ‘taking delight in seeing the possibilities beyond what they expect’.[05]
The re-enactment of Niceron’s writings attempts to grasp what he saw beyond the expected. Anamorphic images open a space of desire for wonder manifested only in the physical encounter with the image. The anamorphic construction technique proposed by Niceron reveals to us the structure of vision, and most importantly allows us to occupy that structure. The doubling of the anamorphic gaze is reflected in the play between the existence of the text and the performance in this piece.
The script stands as a set of instructions, similar to the treatise left by Niceron, and aims to be re-enacted. The paper is put forward as something to be rehearsed; it is a perpetual work in progress emphasising the idea of repetition and the redundancy in the movement of drawing an anamorphic image. Back and forth, advancing and withdrawing, the performer is encouraged to add notes in the margins.
The notes that occupy the periphery of and intervene in the script are reflections on the workshop and trace the transformation from the workshop to the script. They also represent an interrogation of my own expectations while conducting the workshop. The images included depict the workshop conducted in May 2016, and the short film consists of selected scenes from the first rehearsal drawing of the script.
Through the dialogue and the stage directions the words established a sense of place, but also the boundaries of our experience. The text, similarly to the thread in the story, delineates the surfaces of things. As the story unfolds, we learn to know things without breaking them or tearing them apart, but by deforming them.
From a point on the primary image, the technique described by Niceron delineates its trajectory in space. The multiplication of projected point is recollected on a second displaced picture plane. The act of writing and drawing, of ex-pressing, is the release of a feeling inside pressing to go out. As in Johanna Malt’s description of the surface of contact in poetry in Leaving Traces, Surface Contact in Ponge, Penone and Alÿs, ‘the surface of things [is] a site of a coming into form’.[06] The coming into form of this project is within the re-enactment, the actualisation of the text.
The surface is this place for the encounter. Through our contact with the surface, we become aware of our limit and of the other. The surface addressed in the story is not only the second picture plane but the surface on which we feel things. It is not just how the image is transformed, but how the performance of the transformation can in turn change the viewer. This last protagonist in the work is not passive, but active in the construction of meanings. They are implicated in a chain of actions yet to be completed.
PROTAGONISTS
(In order of appearance)
NARRATOR
Young or old man but with a neutral look - He reads La Perspective curieuse in French, but he is neither Jean-François Niceron nor trying to act like him. The text recited by the NARRATOR belongs to another time. He is remote from the action, removed; his distance from us is the distance between the past and our experience of it.
EYE_II
Woman 55-70 years old – Her name, EYE_II, refers to the necessity of both eyes to perceive depth. EYE_II is the main instigator of the project. After finding the treatise La Perspective curieuse, written by Jean-François Niceron in 1638, she is setting up an apparatus to construct an anamorphic image. But, during the operation, she divides herself in two: EYE_I + HAND_I.
EYE_I
Young, confident man - Detached from EYE_II, EYE_I embodies the fixed eye looking into the single opening of the eyepiece. He portrays the Cartesian gaze and its desire to grasp and control vision. The eye of the beholder is an entity that dominates HAND_I in the conversation until HAND_I decides otherwise.
HAND_I
Young resolute woman with a dreamy look but a strong presence - HAND_I represents touch and how we perceive the world through our senses. The hand and the body are implied to be together. The name HAND_I is used because it represents the extremity of this entity. The hand is our desire to reach out when something moves us. The hands and the body possess the capacity to transform a feeling into an occupation of space.
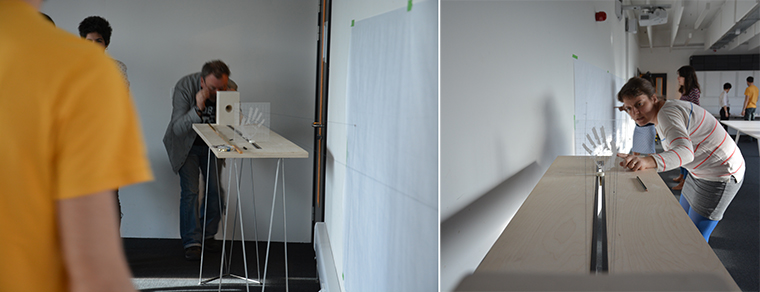
An unknown man, maybe not part of the PhD programme, observed carefully and engaged with the others; Researcher_01 took control of the anamorphic transformation of the hand—she could be HAND_01.
DRAUGHTSWOMEN
They form a group of 7, mostly women. They are mute, but their presence expresses the multiplicity of perception. They move across the space, sometimes by themselves, but often all together. Their movement will reveal a pattern, providing important insights to the story. Going back and forth between the primary image and the second projected plane, they outline and brush past the edges and limits of the projected image. Thus, allowing us to trace the transition between the primary surface and the space created by the gesture of drawing the image on the new surface. They are also performing all kinds of gestures, from testing the tension in the thread for HAND_I to looking through the eyepiece with EYE_I, therefore interfering with the main protagonists’ venture.
DIRECTOR'S NOTE
The quotes used in the text are in kept in French to maintain and emphasise the distance we feel while reading a text from another era. In French, certain quotes from La Perspective curieuse have been modified to improve readability. The changes consist mainly in the adjustment of the verb tenses and have been made in respect to the original character as much as possible.
The English translations, shown in grey, provide only a comprehensive idea of the text, but do not entirely follow the form and syntax of the original text.
Italic for stage direction
[Orange indicates sections removed from the scenario but still relevant to the understanding of the narrative.]
SYNOPSIS
6th May, 2016. EYE_II is following instructions left by the Minim Jean-François Niceron in La Perspective curieuse, a treatise dating from 1638, investigating its meaning. She aims to find what Niceron intended when he told us to ‘prendre plaisir de voir réussir au-delà de l’effet de ce qu’on a médité’.[07] «take pleasure in seeing possibilities that lie beyond the effect of that upon which we meditate» She wonders: what kinds of possibilities are lying beyond our expectation? Is it still possible to understand something written 380 years ago? According to an unknown source, even if the meaning was lost with time, fragments of meaning remain embedded in its directives – somewhere between the actual and the possible.
In the second chapter of the treatise, Proposition XI discloses an intricate technique for drawing an anamorphic image on a wall of a corridor. This scenario stems from that proposition and unfolds in three acts.
1. Act one opens with the voice of a distant narrator reciting a part of La Perspective curieuse, while EYE_II is setting up an apparatus. The first act unpacks the different gestures involved in anamorphic construction. It also discloses how the gaze of the beholder projected in space detaches itself from the body – EYE_II gradually becoming EYE_I and HAND_I. Since Descartes (a contemporary of Niceron), the mind’s eye dominates objective tools of representation as exemplified in the perspectival method by the search for accuracy in depicting the real. Act one ends at the ultimate extension of the technique, where the eye can no longer draw nor the hand see. Only the tension in a thread links EYE_I, the beholder, to the drawing hand, HAND_I.
EYE_II
=
EYE_I . . . . . HAND_I
2. In the second act, through the thread, HAND_I can feel EYE_I, but she can’t see what he perceives. Following the fine thread, and guided by the instruction of EYE_I, HAND_I starts marking points on the projected surface. Point by point, threads appearing in space, emerging from the eyepiece and end, pinned, on a second surface. The dialogue between EYE_I and HAND_I is slowly defining a space. What is the nature of that space? Is it possible to occupy such a space? On the second plane, HAND_I connects and extrapolates the constellation of points into lines. Gradually, a contour appears on the newly formed receptive surface. Act two closes with HAND_I murmuring ‘I am scared – it looks monstrous’.
3. In act three, HAND_I and DRAUGHTSWOMEN are facing the deformed outline. The drawing has reached a four-meter length and one-meter height. The change of scale disrupts the understanding of the final image. Moving closer and withdrawing from the second picture plane HAND_I and DRAUGHTSWOMEN try to make sense of this drawing. While EYE_I at its original position still perceives the primary image, DRAUGHTSWOMEN keep drawing to fill the gap in the drawing.
The story is about how a distant text or image resonates in the present through its materialisation in the movement of the different bodies in space. It also recounts the impossibility of fully grasping the past and the necessity of presence. After all, anamorphic imaging is concerned with the actualisation of the image in the present. The story ends as a failed attempt to capture the elusive possibilities beyond invoked by Niceron, because the significance remains in the gesture itself, in the re-enactment of gesture.
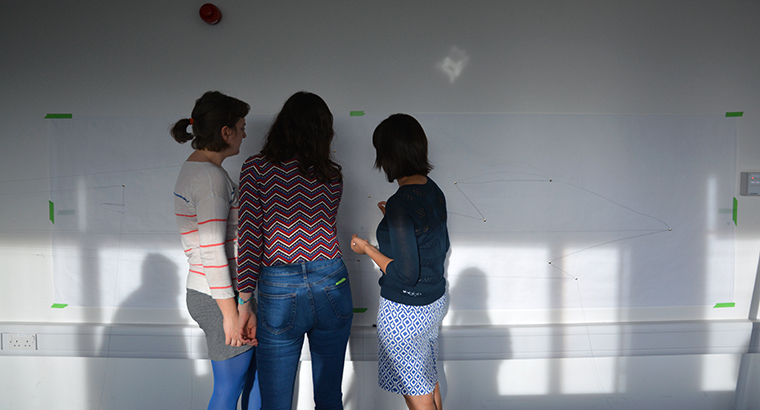
Going back and forth, the researchers needed to withdraw and come closer to the plane of projection, most of the time in group.
SCENARIO
PART 1
The play opens with the voice of the narrator. He is sitting apart from the group and is recounting the instructions from ‘La Perspective curieuse’. EYE_II is also present. She examines and reflects on the treatise out loud.
NARRATOR«La science de la perspective est la première en dignité, et la plus excellente de toutes, puisqu’elle s’occupe à considérer les effets de la lumière, qui donne la beauté à toutes les choses sensibles: et que par ce moyen l’on trace si à propos des lignes sur un plan donné, qu’elles expriment des figures solides qui trompent les yeux, et qui déçoivent quasi le jugement et la raison. En effet l’artifice de la peinture consiste particulièrement à faire paraître en relief ce qui n’est figuré qu’à plat.» (Niceron, p.3)
«The science of perspective is the first in dignity, and the most excellent of all, because it encompasses the effect of light, which gives beauty to all perceptible things: this technique allowed the lines we traced on a certain plane to express solid shapes that trick the eye, and almost deceived judgement and reason. Indeed, the artifice of painting consists particularly in making appear in relief what is illustrated on a flat surface.»
EYE_II is looking at the treatise and the drawings of Niceron on a long table. Pensively, she talks to herself.EYE_IIEYE_II points at a drawing in La Perspective curieuse.
Trick and deceive the eye. If perspective is the illusion of depth on a flat surface, then what does anamorphic construction represent?
NARRATOR«Second livre: Auquel sont déclarés les moyens de construire plusieurs sortes de figures appartenant à la vision droite, lesquelles hors de leur point sembleront difformes et sans raisons, et vues de leur point, paraitront bien proportionnées.» (Niceron, p.89)
«Second Book: About the construction of diverse types of figures belonging to the direct vision, and which seen outside their viewpoint would seem deformed and without reason, and when seen from their view point will appear well proportioned.»
EYE_IIAccording to the second book, anamorphosis is the construction of an image still belonging to the realm of vision. The deformation happens by the displacement of its viewing point.
She pauses to look at the example of the chair.
When, or where, is a chair not a chair anymore?
NARRATOR«Après avoir dressé l’orthographie de la chaise, comme celle-ci EFGH, élever la ligne horizontale fort haut par-dessus la ligne-terre, et y mettre le point principal vis-à-vis du milieu de cette orthographie, et un peu à côté, de l’espace QR, le point de distance [...] elle réussira si difforme, que si elle n’est vue de son point, elle sera méconnaissable.» (Niceron, p.93)
«After having drawn the orthography of the chair, like in EFGH, raise the horizontal line far above the ground line, and put the principal point in the middle of the orthography, and next to the space QR, the distance point. Thus, the image will be completely deformed. When viewed from outside its point it will be unrecognisable.»
EYE_IIThe horizon is lifted, and the distant point is closer to the vanishing point. If depth is not receding within the picture plane in the anamorphic image, is depth disappearing, or is it displaced somewhere else?
NARRATOR«Notre principal dessein est de traiter en cette œuvre de ces figures, lesquelles hors de leur point montrent en apparence tout autre chose que ce qu’elles représentent en effet, quand elles sont vues précisément de leur point.» (Niceron, p.89)
«Our principal intention in this treatise is to discuss those figures, which out of their view point appears as something completely other than what they represent in effect, when viewed from their specific view point.»
EYE_II is looking at the primary image to deform. There are three images of a hand deploying itself: from the closed position to completely extended. She decides to choose the open position.EYE_IIBeyond the first appearance of the image would lie the apparition of another image, another signification within the drawing itself when viewed from a different position.
She pauses and fixes a point in space. Then she moves sideways to observe whether there is a difference in perception.
Therefore, following the displacement of the viewing point, the depth is experienced in front of the picture plane, in the space of the real.
NARRATOR«Premiere proposition: Tandis que le même sommet de la pyramide visuelle demeure le même objet, où la même image parait toujours, quelques changements qui arrivent à la base coupée différemment.» (Niceron, p.90)
«First proposition: While the apex of the pyramid remains the same, where the image always appears (the perpendicular plane = base of the pyramid), some changes happen when the base is cut differently.»
EYE_IIIf the pyramid of vision is cut diagonally that would allow the occupation of the space of vision. Moreover, if the perpendicular cut in the pyramid of vision represents one moment in time, a diagonal cut could mean different temporal events. [Because the diagonal cuts through multiple planes of perception it would be possible to capture various moments in time, like the mural painting of St-Francis de Paola by the Minim Friar Emmanuel Maignan in Santa Trinità dei Monti]
Pause.EYE_IIWhere should we start? Here?
She is hesitant because of the uncertainty of beginnings.
EYE_II sets up the apparatus: she looks at a plan, adjusts the table and installs the primary image on its holder on the table.NARRATOR«Car pour lors il faut user du filet, en le faisant tenir dans la perpendiculaire A R où est le point de l’oeil, soit avec un clou, un anneau, ou autrement, de sorte qu’on puisse le mener par tous les points du mur V X Y Z, où l’on veut décrire la perspective, afin d’y marquer les petits carrés semblables au prototype B C D E.» (Niceron, p.123)
«Now, we need to hold a thread perpendicular to where the eye is positioned, with a nail, a ring orany other device to reach all the points on the wall V X Y Z. This is the wall where we would like to draw the perspective, and mark small squares similarly to the prototype B C D E.»
EYE_II manipulates the eyepiece, it is a heavy object. She tries to adjust it on the table.EYE_IINiceron recommended using a ring attached to a string. But, this eyepiece is unwieldy. It is so massive that it completely prevents any alternative way of looking at the primary image. Now, it is like looking through a keyhole.
EYE_II first gives a swift glance into the little opening. EYE_I and HAND_I slowly enter the space of the play, but they stay in the shadows.EYE_IIMy gaze is projected into this little aperture. There is a strange feeling, as if the thickness of the eyepiece made me doubt my own perception.
To ensure what she perceives is true, she keeps on following the instructions and proceeds with the next step.NARRATOR«[…] au carré du point A, en commençant par la ligne t f i, et en appliquant au point I un bâton ou une corde, afin que le plomb d g, ou b c qu’on y attachera, puisse être mené ou bien arrêté à tel point du bâton i l que l’on voudra.» (Niceron, p.123)
«At the corner of point A, beginning by the line t f i, and by fixing at point I a stick or a thread, attach the weight d g or b c, so it can be brought to any point of the stick i l that we wish.»
[This instruction is problematic in French as well as in English, the correspondence with the language and the reference letters in the original schema from Niceron are obscure.]
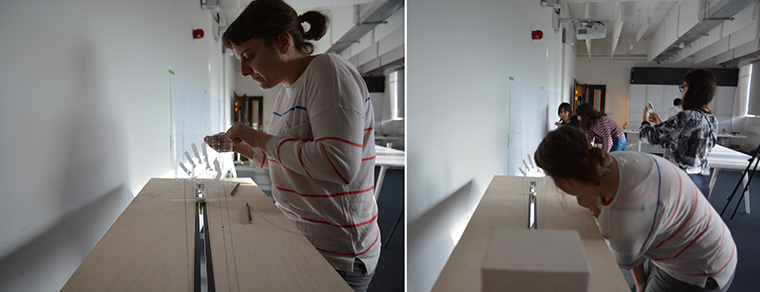
Moments in the first sequence of movements required to delineate the anamorphic image.
EYE_II is handling a thread with a weight on one end. She carefully threads the free end into the eyepiece first, and then through the first point on the panel of the primary image. The thread end is now dangling. She keeps switching between the primary image frame, the eyepiece and the second plane of projection.NARRATOR«Il est donc évident que le filet A I L F fait la fonction du rayon optique.» (Niceron, p.124)
«Therefore, it is clear that the thread A I L F acts as an optical ray.»
EYE_IIIf the thread corresponds to the trajectory of my sight, I need more tension to straighten the thread.
EYE_I and HAND_I slowly come closer to EYE_II. EYE_I and HAND_I are close to each other, but HAND_I is behind EYE_I. They are facing the same direction, but EYE_I is hiding the view of HAND_I.
The table is at an uncomfortable height. EYE_II must bend to look through the eyepiece and then she holds the pose, as if frozen.
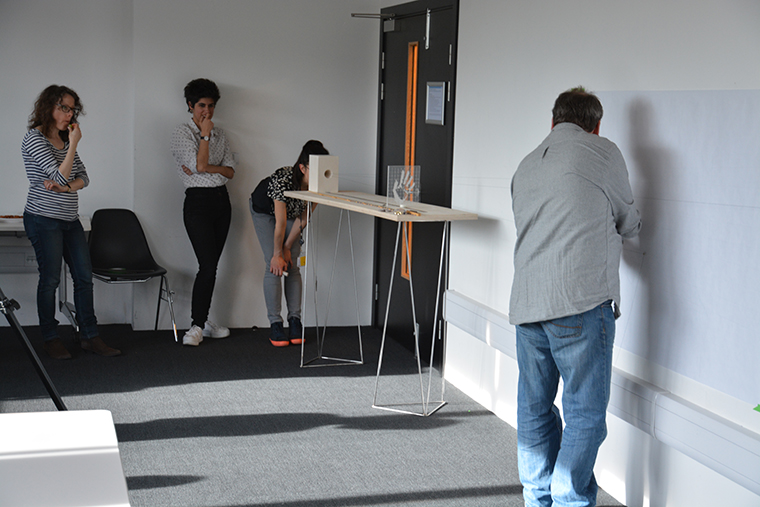
Looking through the eyepiece.EYE_II is suspended in time. DRAUGHTSWOMEN start dispersing into space in a scattered way, expressing the multiplication of the point of view. During this action, EYE_I takes the position of EYE_II. HAND_I is still behind EYE_I, but the DRAUGHTSWOMEN separate HAND_I from the back of EYE_I and bring her in front of him, in front of the primary image, and even further to the extension of the thread. Act one ends with EYE_I and HAND_I at either ends of the thread with a troubled look.SCENARIO
PART 2Act 2 starts in the dark, we can just hear the faint voices of HAND_I and EYE_I. [After being projected in space HAND_I is disoriented, she has never ventured by herself without EYE_I]I can’t see you, but I can feel you.
HAND_I
The voices convey the illusion that it is coming from multiple directions. The text is repeated and slow, as if the shattering of the image had fragmented the understanding of the text.
EYE_IIs it you at the end of the thread?
HAND_II don’t know where I am.
EYE_IFollow my voice, the thread will guide us.
The light is coming back, HAND_I pulls gently on the thread.
EYE_I pulls back in return.EYE_II can see a hand.
Pause. HAND_I touching the thread.HAND_II remember a hand.
The NARRATOR comes into the space of the play. The voice, which was previously an absent body, became embodied with the actualisation of the text.NARRATOR«Or après avoir marqué dans l’espace a F h 8 lignes qui aboutissent au point F, pour représenter celles du prototype BCDE, qui divisent la hauteur B E, il faut ramener le plomb D g au bâton i l, pour décrire la perpendiculaire proche de la figure L à gauche.» (Niceron, p.124)
«After marking the line reaching point F in the space a F h 8, to represent the line of the prototype BCDE, which divides the height B E, we must bring back the weight D g at the stick i L to describe the perpendicular close to the letter L on the left.»«D’où l’on peut voir que sur le mur V X Y Z il n’y a lieu que pour y décrire la perspective de la partie de l’objet comprise dans l’espace q C D r, & qu’il n’y a point d’espace pour y décrire ce qui est compris dans le dernier ordre de carrés B q r E. Donc pour achever l’image B C D E, il faut mettre le plomb en b c & décrire la ligne m n avec le filet sur le plan S Y Z T, afin que le dernier ordre de carrés soit représenté en m a h n.» (Niceron, p.124)
The DRAUGHTSWOMEN are divided in 2 groups of 3. One group is close to EYE_I trying to look inside the eyepiece and manipulating the primary image. The other is helping HAND_I to trace the grid as required by EYE_I. They pull out other threads to delineate the grid.
HAND_I starts drawing the grid on the oblique surface.
A single DRAUGHTSWOMAN is apart from the group. She supervises the work, going back and forth between the eyepiece and the second picture plane. She looks closer to the drawing but also withdraws further to have an overview of the ensemble. The grid is all laid out.
EYE_I
«From what we can see of the wall V X Y Z, there is space only to draw the part of the figure between the space q C D r. There is no space to describe the last part of the image between the square B q r E. Therefore, to complete the image B C D E, we need to install the weight in the axis of b c and draw the line m n with the thread on the plane S Y Z T. Then, the last row of squares will be represented in m a h n.»
Looking at the grid.I am not sure they are squares. The farthest one is more like an elongated trapezium. [As time passes, distance increases.]
HAND_I
EYE_II can’t see it.
DRAUGHTSWOMEN are struggling with the panel with the primary imageNARRATOR«Soit [donc, en la 33 planche] le filet attaché à un anneau au point A, où l’oeil est situé, & que le bâton i l soit perpendiculaire au mur sur lequel on veut commencer la perspective, et qu’on attache encore un autre filet délié b c avec le poids c, et avec un noeud coulant K au bâton i l, afin de pouvoir le hausser ou baisser, et même approcher où d’éloigner le plomb du mur, suivant la nécessité. Le tableau doit être comme une porte qui a deux gonds en y, et plus bas, afin de pouvoir être ouvert et tourné à direction sur la ligne S t, en le mettant perpendiculaire au mur, ou comme l’on voudra.» (Niceron, p.124)
«The thread is fixed at the ring in point A, where the eye is located, and the stick i L. Then, on the stick i L perpendicular to the wall on which the perspective is to be drawn, attach by a slipknot the thread b c with the weight c to be able to raise or lower the stick as well as to bring it forward or further away according to need. The frame must be like a door with two hinges, in y, and one lower, to allow it to be open, or oriented on the line s t by putting it perpendicular to the wall, as one desires.»
[Anamorphic images act as a hinge between the image and the projected, the real and the imagined, and in this section, the body oscillates between these two types of vision.]
HAND_I and DRAUGHTWOMEN extend a thread for each point, from the eyepiece to the primary image frame, stretching the thread, touching the surfaces. They mark the point by puncturing the paper gently with a pin. Next, they loop it around the pin to keep the tension.HAND_IHere?
EYE_IThere
HAND_IWhere?
EYE_IIn that place
HAND_II can’t see.
The section between the moment HAND_I says ‘Here’ to ‘I can’t see’ can be restated as many times as the performers desire to accentuate the idea of repetition and the impossibility to locate the points with exactitude.
Pause
Hand gestures.
HAND_II am lost.
EYE_IFollow the points. [The points on the surface are like indices of another body, or as Jean-Luc Nancy would describe, our encounter with the other.][08]
HAND_I starts extrapolating lines to link the points. She is hesitant, and sometimes traces over certain lines twice.HAND_IThere is too much space in-between the points.
Because of the expansion of scale, HAND_1 is required to move; to complete the drawing she takes more breathes. She is drawing with her whole body, bending, arching across the surface.HAND_I draws at the farthest area of the drawingI am too far.
HAND_I
Pause.
It is getting blurry, I think I am forgetting.
Pause.
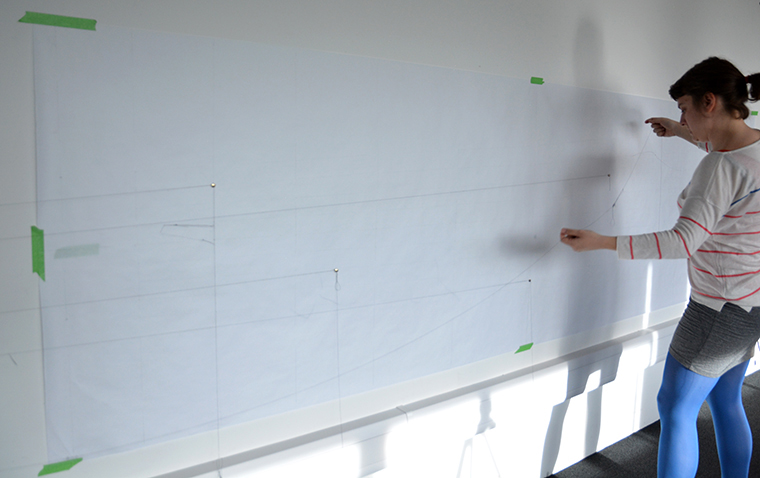
Position of the body, gestures, and the space between the body and the surface.
I can’t remember the event in-between.
HAND_I traces the outline of what EYE_I perceives, she feels that through that process she can find him again. Like in Pliny’s History of Painting, she traces the contour to remember. But what she sees disturbs her.I am scared, it looks monstrous.
The solitary DRAUGHTSWOMAN brings HAND_I away from the drawing to have an overview. HAND_I is reticent, she touches the surface of the drawing. HAND_I pauses a moment and observes the drawing she worked on with the DRAUGHTSWOMEN.
HAND_I

Position of the body, gestures, and the space between the body and the surface.
SCENARIO
PART 3
NARRATOR shifts back into this disembodied position outside the stage.HAND_IIt doesn’t look like anything I know.
EYE_IWhere are you going?
Still looking through the narrow opening of the eyepiece, EYE_I is now just watching HAND_I as a spectator. HAND_I is touching the drawing and the thread pensively. HAND_I is not listening to EYE_I anymoreNARRATOR«Lorsque la perspective est achevée de simple traits, le peintre doit tellement y appliquer les couleurs que ce qui doit être vu plus loin soit moins coloré, et plus confus et ce qui doit être vu plus proche, reçoive des couleurs plus vives, et plus distinctes; ce que l’expérience fera mieux concevoir qu’un discours plus long.» (Niceron, p.125)
«When the perspective is completed with the main lines, the painter should apply colour to it accordingly: the elements seen from afar are less colourful and more diffuse, and the elements that are meant to be seen closer, should be more colourful and clear. The experience of it will be better than a longer explanation.»
The DRAUGHTSWOMEN keep drawing and adding details to the mural. HAND_I comes closer and draws with them. Together they try to hide their first drawing.
Published 16th July, 2018.
NOTES
[01]^ Frascari, Marco. 1991. Monsters of Architecture, Anthropomorphism in Architectural Theory. Savage, MD: Rowman & Littlefield Publishers, p.10.
[02]^ Carson, Anna. 1986. Eros and the Bittersweet. Princeton, NJ: Princeton University Press, p.152.
[03]^ Baltrušaitis, Jurgis. 1977. Anamorphic Art, trans. W.J. Strachan. Cambridge, UK: Chadwyck-Healey, p.36.
[04]^ See Thi Phuong-Trâm Nguyen. 2016. ‘Anamorphosis: An Inquiry into the Unknown’ in Drawing Futures, Laura Allen and Caspar Luke Pearson (eds.) London: UCL Press, p.102. For complete information about the Minims and the development of anamorphosis see: Massey, Lyle. 2007. Picturing Space, Displacing Bodies: Anamorphosis in Early Modern Theories of Perspective. University Park, PA: Pennsylvania State University Press.
[05]^ Niceron, Jean-François. 1638. La Perspective curieuse, p.1.
[06]^ Malt, Johanna. 2013. ‘Leaving traces: surface contact in Ponge, Penone and Alÿs’ in Word & Image, Vol.29 No.1 (March 2013), p.94. Available at (accessed 5th May, 2018).
[07]^ Niceron, Jean-François. 1638. La Perspective curieuse, p.1.
[08]^ Nancy, Jean-Luc. 2008. ‘58 Indices on the Body’, in Corpus. Translated by Richard A. Rand. New York: Fordham University Press, pp.150-60.
FIGURES
All photographs taken by the author with the assistance of Anna Urikke Andersen and Sevcan Ercan.
ACKNOWLEDGEMENTS
The workshop was made possible thanks to an invitation from Huda Tayob, Judit Ferencz and Sophie Read from the Drawing Research Doctoral Network at the Bartlett. I am also grateful to the talented PhD students who participated in the drawing of the anamorphic image and with whom I shared my endless interrogations into and doubts about Niceron’s text. This written piece was developed in the module ‘Theorising Practices/Practicing Theory: Art, Architecture and Urbanism’ conducted by Professor Jane Rendell. Her insights, as well as the precious advices and support from Polly Gould and David Roberts, encouraged me to expand my writing about anamorphic images.
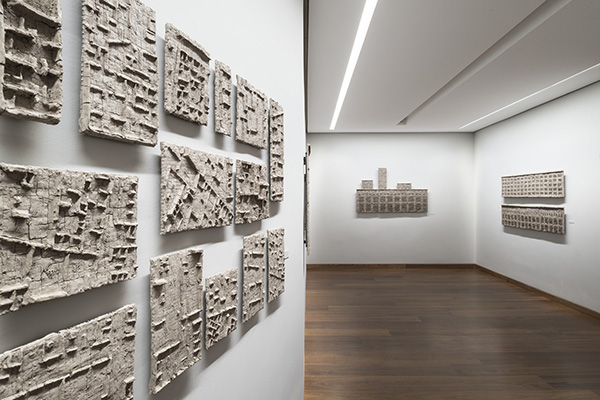
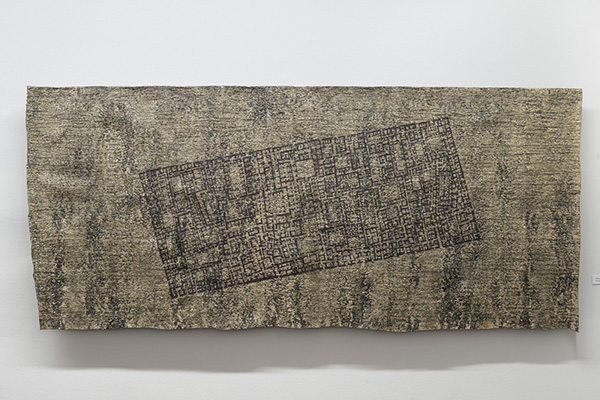
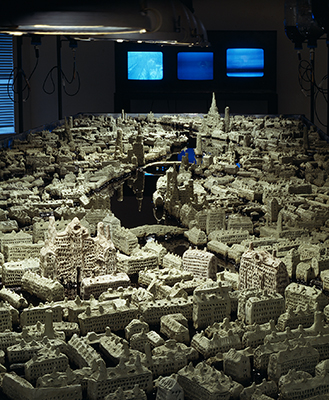
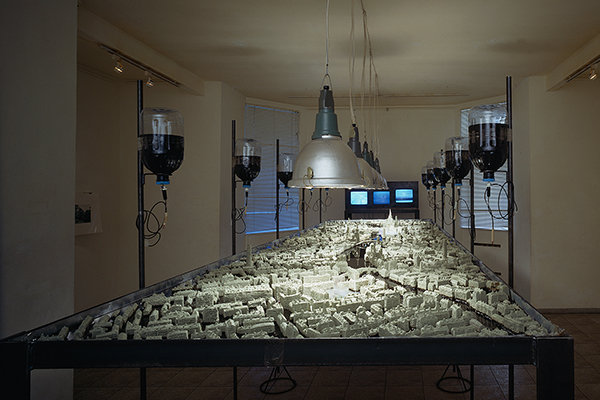
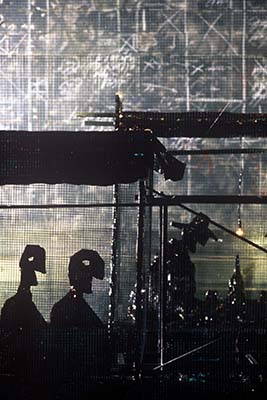
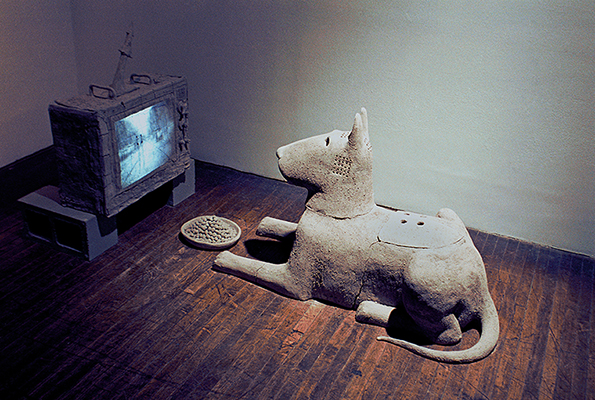
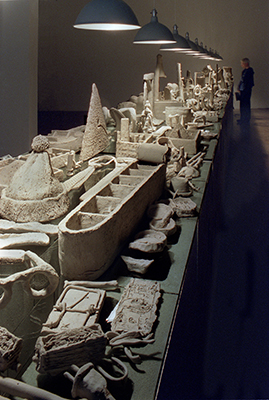
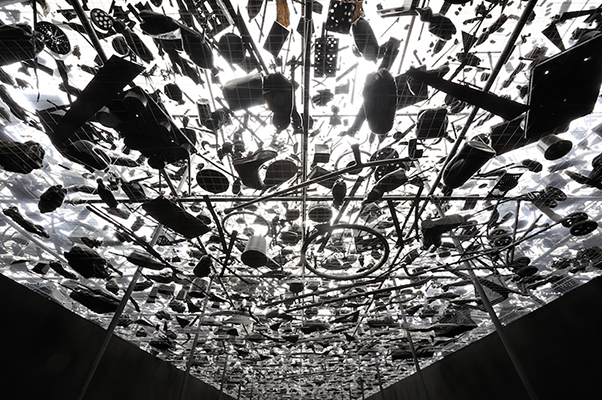
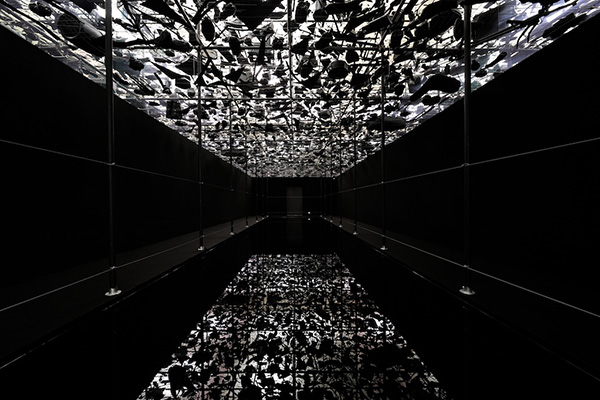
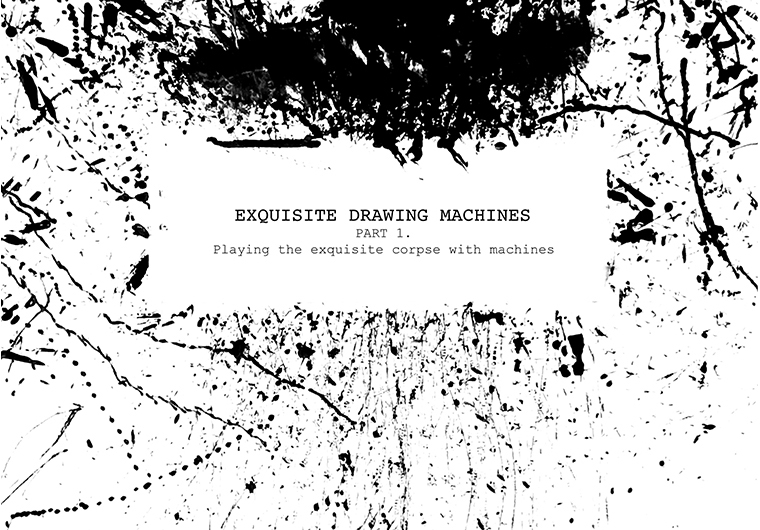
![Exquisite corpse MK.1 [cameo by MK.1-04 (Hoppy)]](/uploads/papers/02_Burke, Timothy_Exquisite corpse MK.1 [cameo by MK.1-04 (Hoppy)] [760x530px].jpg)
![Exquisite corpse MK.2 [cameo by MK.2-02 (Dawn)]](/uploads/papers/03_Burke, Timothy_Exquisite corpse MK.2 [cameo by MK.2-02 (Dawn)] [760x530px].jpg)
![Exquisite corpse MK.3 [cameo by MK.3-06 (Scrat)]](/uploads/papers/04_Burke, Timothy_Exquisite corpse MK.3 [cameo by MK.3-06 (Scrat)] [760x530px].jpg)
![Playing the exquisite corpse [MK.3]](/uploads/papers/05_Burke,-Timothy_Playing-the-exquisite-corpse-[MK.3] [760x530px].gif)
![Playing the exquisite corpse [MK.3]](/uploads/papers/06_Burke, Timothy_Playing the exquisite corpse [MK.3] [760x530px].jpg)
![Exquisite Drawing Machines [MK.2 (the band shot)]](/uploads/papers/07_Burke, Timothy_Exquisite Drawing Machines [MK.2 (the band shot)] [760x530px].jpg)
![Exquisite Drawing Machines [MK.3 (the band shot)]](/uploads/papers/08_Burke, Timothy_Exquisite Drawing Machines [MK.3 (the band shot)] [760x530px].jpg)
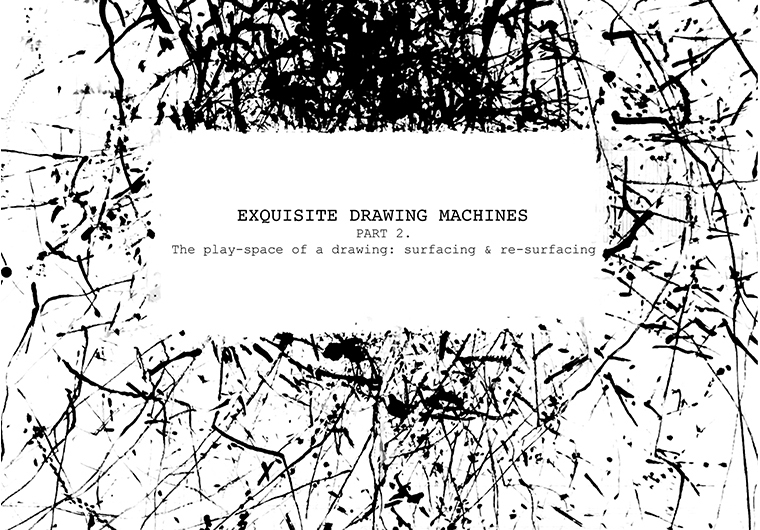
 [760x530px].jpg)
![[MK.2-01a (Kicker)]](/uploads/papers/11_Burke, Timothy_[MK.2-01a (Kicker)] [760x530px].jpg)
![[MK.2-02a (Dawn)]](/uploads/papers/12_Burke, Timothy_[MK.2-02a (Dawn)] [760x530px].jpg)
![[MK.2-03a (Hoot)]](/uploads/papers/13_Burke, Timothy_[MK.2-02a (Dawn)] [760x530px].jpg)
![[MK.2-04a (Happy Feet)]](/uploads/papers/14_Burke, Timothy_[MK.2-04a (Happy Feet)] [760x530px].jpg)
 [760x530px].jpg)
![[MK.3-01b (Fyn)]](/uploads/papers/16_Burke, Timothy_[MK.3-01b (Fyn)] [760x530px].jpg)
![[MK.3-02b (Rex)]](/uploads/papers/17_Burke, Timothy_[MK.3-02b (Rex)] [760x530px].jpg)
![[MK.3-03b (Herbie)]](/uploads/papers/18_Burke, Timothy_[MK.3-03b (Herbie)] [760x530px].jpg)
![[MK.3-04b (Tom-Tom)]](/uploads/papers/19_Burke, Timothy_[MK.3-04b (Tom-Tom)] [760x530px].jpg)
![[MK.3-05b (Ace)]](/uploads/papers/20_Burke, Timothy_[MK.3-05b (Ace)] [760x530px].jpg)
![[MK.3-06b (Scrat)]](/uploads/papers/21_Burke, Timothy_[MK.3-06b (Scrat)] [760x530px].jpg)
![[MK.3-07b (Stumpy)]](/uploads/papers/22_Burke, Timothy_[MK.3-07b (Stumpy)] [760x530px].jpg)
 [760x530px].jpg)
![Playing in the margins [MK.1]](/uploads/papers/24_Burke, Timothy_Playing in the margins [MK.1] [760x530px].jpg)
![Playing in the margins [MK.2 & MK.3]](/uploads/papers/25_Burke, Timothy_Playing in the margins [MK.2 & MK.3] [760x530px].jpg)
![Playing with folds [MK.1]](/uploads/papers/26_Burke,-Timothy_Playing-with-folds-[MK.1] [760x530px].gif)
![Playing with surface [MK.1-01 (Roost)]](/uploads/papers/27_Burke,-Timothy_Playing-with-surface--[MK.1-01-(Roost)].gif)
